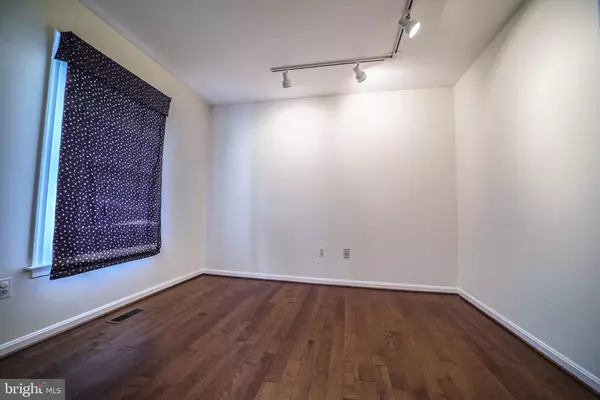$571,000
$569,900
0.2%For more information regarding the value of a property, please contact us for a free consultation.
4 Beds
4 Baths
3,246 SqFt
SOLD DATE : 09/11/2020
Key Details
Sold Price $571,000
Property Type Single Family Home
Sub Type Detached
Listing Status Sold
Purchase Type For Sale
Square Footage 3,246 sqft
Price per Sqft $175
Subdivision Long Gate
MLS Listing ID MDHW282918
Sold Date 09/11/20
Style Colonial
Bedrooms 4
Full Baths 3
Half Baths 1
HOA Fees $12/mo
HOA Y/N Y
Abv Grd Liv Area 2,216
Originating Board BRIGHT
Year Built 1991
Annual Tax Amount $7,338
Tax Year 2019
Lot Size 6,011 Sqft
Acres 0.14
Property Description
THIS ONE IS A MUST SEE! SUPER CONVENIENT LOCATION JUST OFF ROUTES 100 AND 29, AND JUST A FEW BLOCKS TO THE LONG GATE SHOPPING CENTER. FANTASTIC HOME WITH MANY UPGRADES AND IMPROVEMENTS INCLUDING BIRCH HARDWOOD FLOORING THROUGHOUT MAIN AND UPPER LEVELS, STAINLESS APPLIANCES IN THE KITCHEN, REPLACEMENT FRENCH DOOR LEADING TO PARTY-SIZED COMPOSITE DECK WITH STAIRS TO BACK YARD THAT BACKS UP TO PRESERVATION AREA FOR EXTRA PRIVACY. THE LOWER LEVEL WALK-OUT IS FINISHED WITH A FULL BATH, LARGE REC-ROOM, CLOSET UNDER THE STAIRS, SECOND OFFICE, OR USE AS EXERCISE OR PLAY ROOM, STORAGE ROOM WITH SHELVING, WASHER, DRYER, AND LAUNDRY SINK. THE INVITING COVERED FRONT PORCH ENTRY OPENS TO THE TWO STORY FOYER. JUST OFF THE ONE CAR GARAGE ARE TWO COAT CLOSETS, POWDER ROOM, AND LAUNDRY CLOSET. THE KITCHEN OPENS TO THE FAMILY ROOM AND HAS A CENTER ISLAND, GAS FIVE BURNER RANGE, BUILT-IN MICROWAVE WHICH VENTS TO OUTSIDE, SIDE BY SIDE REFRIGERATOR WITH LOWER FREEZER AND ICE MAKER, DOUBLE BOWL KITCHEN SINK, STAINLESS DISHWASHER, AND PANTRY. THE FRONT LIVING ROOM WITH A WOOD BURNING FIREPLACE AND MANTLE OPENS TO THE DINING ROOM WITH CHAIR RAIL MOLDINGS. THE UPPER LEVEL HAS A TOTAL OF FOUR BEDROOMS, TWO FULL BATHS, AND HALL LINEN CLOSET. THE REAR TWO BEDROOMS BOTH HAVE CEILING FANS. THE MASTER SUITE HAS WALK-IN AND LINEN CLOSETS, CEILING FAN, SOAKING TUB AND SEPARATE SHOWER. ADDITIONAL EXTRAS INCLUDE TWO YEAR OLD ARCHITECTURAL SHINGLE ROOF WITH TRANSFERABLE WARRANTY, REPLACEMENT THERMAL WINDOWS AND DOORS, 90% PLUS GAS FURNACE, GAS DIRECT VENT WATER HEATER, PLUS MOST OF THE HOME WAS JUST FRESHLY PAINTED. DON'T MISS THIS MOVE IN READY HOME!
Location
State MD
County Howard
Zoning RSC
Rooms
Other Rooms Living Room, Dining Room, Primary Bedroom, Bedroom 2, Bedroom 3, Bedroom 4, Kitchen, Family Room, Foyer, Breakfast Room, Laundry, Office, Recreation Room, Storage Room, Utility Room, Primary Bathroom
Basement Fully Finished, Full, Daylight, Full, Improved, Heated, Outside Entrance, Shelving, Sump Pump, Walkout Level, Windows
Interior
Interior Features Breakfast Area, Carpet, Ceiling Fan(s), Chair Railings, Dining Area, Family Room Off Kitchen, Kitchen - Country, Kitchen - Eat-In, Kitchen - Island, Kitchen - Table Space, Primary Bath(s), Pantry, Recessed Lighting, Soaking Tub, Stall Shower, Tub Shower, Walk-in Closet(s), Wood Floors, Window Treatments
Hot Water Natural Gas
Heating Forced Air, Central
Cooling Central A/C, Ceiling Fan(s)
Flooring Hardwood, Carpet, Ceramic Tile
Fireplaces Number 1
Fireplaces Type Mantel(s), Screen, Wood
Equipment Built-In Microwave, Dishwasher, Disposal, Dryer - Electric, Exhaust Fan, Freezer, Icemaker, Microwave, Oven/Range - Gas, Refrigerator, Stainless Steel Appliances, Washer, Water Heater, Water Heater - High-Efficiency
Fireplace Y
Window Features Double Pane,Energy Efficient,Insulated,Replacement,Screens,Vinyl Clad
Appliance Built-In Microwave, Dishwasher, Disposal, Dryer - Electric, Exhaust Fan, Freezer, Icemaker, Microwave, Oven/Range - Gas, Refrigerator, Stainless Steel Appliances, Washer, Water Heater, Water Heater - High-Efficiency
Heat Source Natural Gas
Laundry Main Floor, Basement, Hookup
Exterior
Exterior Feature Porch(es), Deck(s)
Parking Features Garage Door Opener, Garage - Front Entry
Garage Spaces 1.0
Water Access N
View Trees/Woods
Roof Type Architectural Shingle
Accessibility Low Pile Carpeting, 36\"+ wide Halls, 32\"+ wide Doors, >84\" Garage Door, Level Entry - Main
Porch Porch(es), Deck(s)
Attached Garage 1
Total Parking Spaces 1
Garage Y
Building
Lot Description Backs - Open Common Area
Story 3
Sewer Public Sewer
Water Public
Architectural Style Colonial
Level or Stories 3
Additional Building Above Grade, Below Grade
Structure Type Dry Wall
New Construction N
Schools
Elementary Schools Veterans
Middle Schools Ellicott Mills
High Schools Centennial
School District Howard County Public School System
Others
Pets Allowed Y
HOA Fee Include Common Area Maintenance
Senior Community No
Tax ID 1402348608
Ownership Fee Simple
SqFt Source Assessor
Acceptable Financing Cash, Conventional, FHA, VA, Negotiable
Listing Terms Cash, Conventional, FHA, VA, Negotiable
Financing Cash,Conventional,FHA,VA,Negotiable
Special Listing Condition Standard
Pets Allowed Cats OK, Dogs OK
Read Less Info
Want to know what your home might be worth? Contact us for a FREE valuation!

Our team is ready to help you sell your home for the highest possible price ASAP

Bought with Soma Barman • Keller Williams Integrity
“Molly's job is to find and attract mastery-based agents to the office, protect the culture, and make sure everyone is happy! ”






