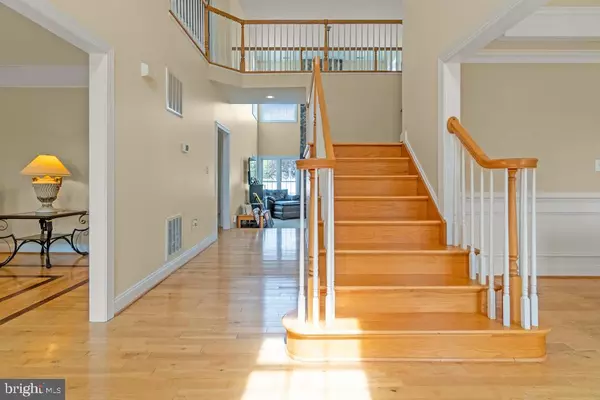$560,000
$575,000
2.6%For more information regarding the value of a property, please contact us for a free consultation.
6 Beds
6 Baths
5,495 SqFt
SOLD DATE : 11/02/2020
Key Details
Sold Price $560,000
Property Type Single Family Home
Sub Type Detached
Listing Status Sold
Purchase Type For Sale
Square Footage 5,495 sqft
Price per Sqft $101
Subdivision Raven Pointe
MLS Listing ID VAFV158782
Sold Date 11/02/20
Style Colonial
Bedrooms 6
Full Baths 6
HOA Fees $6/ann
HOA Y/N Y
Abv Grd Liv Area 3,890
Originating Board BRIGHT
Year Built 2005
Annual Tax Amount $3,423
Tax Year 2019
Lot Size 0.280 Acres
Acres 0.28
Property Description
Extraordinary three finished level colonial boosting 5495 square ft * * * Conveniently located on the east side of Winchester right off Rt. 50 for a direct commute into town, or into Northern Virginia * * * Two Story Foyer * * * 9+ Ceilings throughout * * * Tray Ceilings * * * Ceiling Fans * * * Recessed Lights * * * Crown Molding * * * Chair Rail * * * Six Panel Doors * * * Ceramic Tile * * * Hardwood Floors * * * Granite Counter Tops * * * Custom Blinds * * * Family Room Stone Gas Fireplace * * * Six bedrooms - one on the main level - four on the upper level - one in the lower level * * * Six full Baths - one on the main level - three on the upper level which includes a Jack-n-Jill, Master Suite, and Princess Suite - Two full baths in lower level which one is located in a Private Bedroom Suite * * * The Laundry Room is conveniently located on the upper level * * * Gourmet Kitchen overlooks covered rear deck which opens into an open flat enclosed rear yard * * * Private fenced read yard with two gates * * * Kitchen offers a walk in pantry, side exterior door, and that important Mud Room between the Kitchen, and Garage * * * Over sized garage * * * Lower Level additional space which could be a separate living quarter is highlighted by a Recreation Room / Entertainment Room, Media Room and permitted Kitchen rough in area * * * Three zoned HVAC 1 for upper level, 1 for lower 2 levels and 1 for climate controlled Garage * * * Two 50 gallon water heaters 1- Fast recovery (New 7/21/2020) * * * New smoke detectors * * Two electrical panels * * April Aire 800 steam humidifier * * Media air cleaner * * In duct UV light system * * The updates, and upgrade list is endless, and the property has so many possibilities. Do not walk......run to see if this property will fulfill your desired features in your new home!!!
Location
State VA
County Frederick
Zoning RP
Rooms
Other Rooms Living Room, Dining Room, Primary Bedroom, Bedroom 2, Bedroom 3, Bedroom 4, Bedroom 5, Kitchen, Family Room, Den, Foyer, Laundry, Recreation Room, Bedroom 6, Bathroom 2, Bathroom 3, Primary Bathroom, Full Bath
Basement Full
Main Level Bedrooms 1
Interior
Interior Features Carpet, Ceiling Fan(s), Crown Moldings, Dining Area, Double/Dual Staircase, Entry Level Bedroom, Family Room Off Kitchen, Floor Plan - Open, Formal/Separate Dining Room, Kitchen - Country, Kitchen - Eat-In, Kitchen - Island, Kitchen - Table Space, Primary Bath(s), Pantry, Recessed Lighting, Soaking Tub, Stain/Lead Glass, Stall Shower, Walk-in Closet(s), Wood Floors, Built-Ins, Butlers Pantry, Tub Shower, Upgraded Countertops
Hot Water Natural Gas
Heating Forced Air, Heat Pump(s)
Cooling Central A/C, Ceiling Fan(s), Heat Pump(s), Zoned, Programmable Thermostat
Flooring Hardwood, Ceramic Tile, Carpet
Fireplaces Number 1
Fireplaces Type Stone
Equipment Built-In Microwave, Cooktop, Oven - Single, Dishwasher, Disposal, Icemaker, Refrigerator, Dryer, Washer, Washer/Dryer Hookups Only
Furnishings No
Fireplace Y
Window Features Bay/Bow,Double Pane,Screens
Appliance Built-In Microwave, Cooktop, Oven - Single, Dishwasher, Disposal, Icemaker, Refrigerator, Dryer, Washer, Washer/Dryer Hookups Only
Heat Source Natural Gas, Electric
Laundry Has Laundry, Upper Floor, Hookup, Washer In Unit, Dryer In Unit
Exterior
Exterior Feature Porch(es)
Parking Features Garage - Front Entry, Garage Door Opener, Inside Access, Oversized
Garage Spaces 2.0
Fence Rear
Utilities Available Water Available, Electric Available, Natural Gas Available
Water Access N
Accessibility None
Porch Porch(es)
Attached Garage 2
Total Parking Spaces 2
Garage Y
Building
Lot Description Private, Front Yard, Rear Yard
Story 3
Sewer Public Sewer
Water Public
Architectural Style Colonial
Level or Stories 3
Additional Building Above Grade, Below Grade
New Construction N
Schools
School District Frederick County Public Schools
Others
HOA Fee Include Common Area Maintenance
Senior Community No
Tax ID 64G 3 5 158
Ownership Fee Simple
SqFt Source Assessor
Acceptable Financing Cash, Conventional, VA, FHA
Horse Property N
Listing Terms Cash, Conventional, VA, FHA
Financing Cash,Conventional,VA,FHA
Special Listing Condition Standard
Read Less Info
Want to know what your home might be worth? Contact us for a FREE valuation!

Our team is ready to help you sell your home for the highest possible price ASAP

Bought with Judith P Wolfrey • Coldwell Banker Premier
“Molly's job is to find and attract mastery-based agents to the office, protect the culture, and make sure everyone is happy! ”






