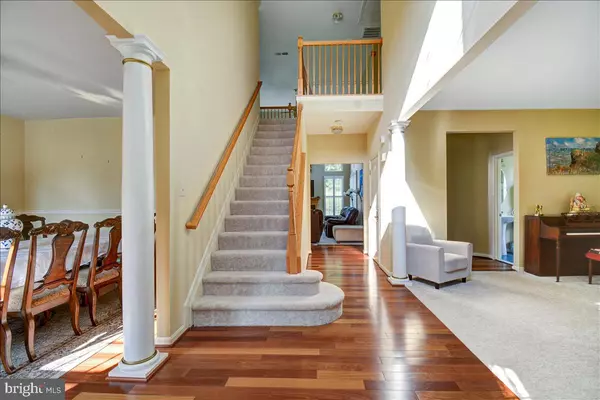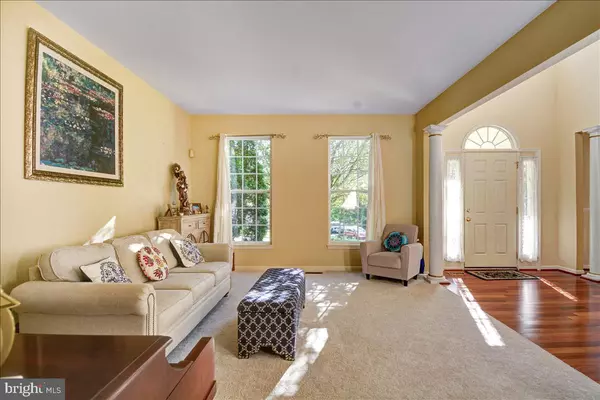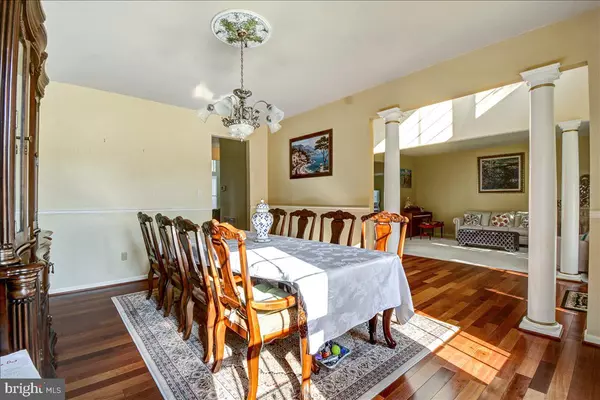$700,000
$700,000
For more information regarding the value of a property, please contact us for a free consultation.
4 Beds
5 Baths
3,776 SqFt
SOLD DATE : 08/27/2021
Key Details
Sold Price $700,000
Property Type Single Family Home
Sub Type Detached
Listing Status Sold
Purchase Type For Sale
Square Footage 3,776 sqft
Price per Sqft $185
Subdivision Piney Orchard
MLS Listing ID MDAA471142
Sold Date 08/27/21
Style Contemporary
Bedrooms 4
Full Baths 4
Half Baths 1
HOA Fees $46
HOA Y/N Y
Abv Grd Liv Area 3,776
Originating Board BRIGHT
Year Built 1999
Annual Tax Amount $6,762
Tax Year 2020
Lot Size 9,182 Sqft
Acres 0.21
Property Description
Amazing. Generous living space and stylish finishes offer the perfect setting for relaxing and entertaining in the heart of Piney Orchard.As soon as you walk in you will understand. From the moment you open the front door, you'll enter into a beautiful, open 2-story foyer. The first level features a wonderful family room. With its two-story ceiling, surrounded by walls of windows, it certainly has been one of the favorite spots for this family. In addition, a separate living room, large dining room and separate den - presently used as an office. The large kitchen is complete with a kitchen island, lots of cabinets, granite countertops and plenty of space for your table and chairs. On the second level, the primary suite has its own sitting room, along with three generously sized bedrooms and three full baths. Additionally, the basement isn't just a "basement", but it has large, finished rooms. Perhaps you would use one for your exercise equipment. How about a large playroom....and.... still going....another finished room. Add the full bathroom and what do you have? An easy and comfortable place for your overnight guests. It has a wide walk-out basement with a double slider. Like to grill? Bring friends and family to your big backyard with a custom stone patio. Now about the neighborhood: Swimming! Hiking! Playground! You've got it here! Walk the trails...swim in the community's swimming pool as well as the kiddie pool for your young ones. Recent additions are a new roof, new carpeting. This home has two sump pumps and lots of storage. These homes rarely come on the market....so, c''mon over! It's your turn now!!
Location
State MD
County Anne Arundel
Zoning R5
Rooms
Other Rooms Bedroom 4, Exercise Room
Basement Connecting Stairway, Fully Finished, Improved, Outside Entrance, Rear Entrance, Walkout Stairs
Interior
Hot Water Natural Gas
Heating Forced Air
Cooling Ceiling Fan(s), Central A/C
Fireplaces Number 1
Fireplace Y
Heat Source Natural Gas
Exterior
Exterior Feature Patio(s), Terrace
Parking Features Garage - Front Entry, Garage Door Opener
Garage Spaces 2.0
Water Access N
Accessibility None
Porch Patio(s), Terrace
Attached Garage 2
Total Parking Spaces 2
Garage Y
Building
Lot Description Cleared, Front Yard, Level, No Thru Street, Rear Yard, SideYard(s)
Story 3
Sewer Public Sewer
Water Public
Architectural Style Contemporary
Level or Stories 3
Additional Building Above Grade, Below Grade
New Construction N
Schools
School District Anne Arundel County Public Schools
Others
Senior Community No
Tax ID 020457190089026
Ownership Fee Simple
SqFt Source Assessor
Special Listing Condition Standard
Read Less Info
Want to know what your home might be worth? Contact us for a FREE valuation!

Our team is ready to help you sell your home for the highest possible price ASAP

Bought with Violeta G Lotuaco • Long & Foster Real Estate, Inc.
“Molly's job is to find and attract mastery-based agents to the office, protect the culture, and make sure everyone is happy! ”






