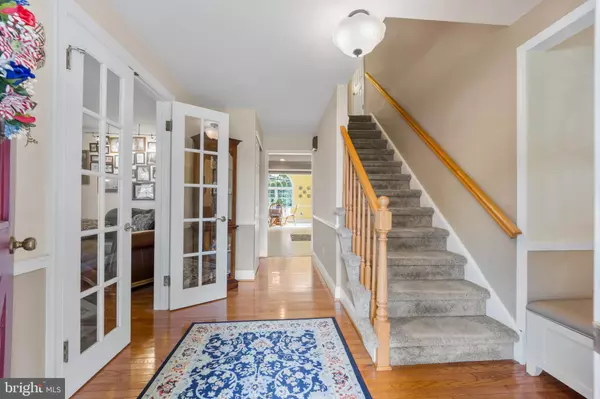$535,000
$545,000
1.8%For more information regarding the value of a property, please contact us for a free consultation.
3 Beds
3 Baths
2,099 SqFt
SOLD DATE : 08/27/2021
Key Details
Sold Price $535,000
Property Type Single Family Home
Sub Type Detached
Listing Status Sold
Purchase Type For Sale
Square Footage 2,099 sqft
Price per Sqft $254
Subdivision Sturbridge
MLS Listing ID PABU2003160
Sold Date 08/27/21
Style Colonial
Bedrooms 3
Full Baths 2
Half Baths 1
HOA Y/N N
Abv Grd Liv Area 2,099
Originating Board BRIGHT
Year Built 1979
Annual Tax Amount $7,385
Tax Year 2020
Lot Dimensions 62.00 x 118.00
Property Description
Offers due in by noon Monday July 19, 2021
Welcome to 219 Cambridge Drive, Sturbridge section of Langhorne ,Middletown Township. This immaculate Schrenk built expanded colonial is sure to please the most discriminating buyer. First floor layout incudes an inviting open foyer ,two hall storage closets, powder room, living room with custom built in stereo sound system ,formal dining room and remodeled expanded open kitchen with custom cabinetry and large working breakfast island. The open breakfast room addition with vaulted ceilings and skylights allows for natural sunlight with access to 2 separate rear decks. Cozy up in the family room with brick fireplace and propane gas insert. Convenient laundry room finishes off the first floor with garage access . Second floor has 3 good size bedrooms and 2 beautifully remodeled tiled baths. Ensuite has been enlarge to include full sized vanity. Full basement includes another living space easily used for 4th bedroom ,second family room or office. Second half of basement is used for additional storage. Why go on vacation when you have a backyard like this ? Park like rear yard includes a concrete inground pool and spa, deck, patio, stamped concrete walkways enclosed with privacy fencing and privacy trees. All windows and doors have been replaced throughout the years. Front scape includes a beautiful brick walkway and covered front porch. This fabulous Colonial will not last on the market long. Call today-dont delay!
Location
State PA
County Bucks
Area Middletown Twp (10122)
Zoning PRD
Rooms
Basement Full
Interior
Interior Features Attic, Breakfast Area, Kitchen - Eat-In, Kitchen - Island, Upgraded Countertops, Window Treatments
Hot Water Electric
Heating Forced Air, Ceiling
Cooling Central A/C
Fireplaces Number 1
Fireplaces Type Brick, Gas/Propane
Equipment Dishwasher, Disposal, Dryer, Washer, Refrigerator
Fireplace Y
Appliance Dishwasher, Disposal, Dryer, Washer, Refrigerator
Heat Source Electric
Laundry Main Floor
Exterior
Parking Features Garage - Front Entry, Garage Door Opener, Inside Access
Garage Spaces 2.0
Pool In Ground
Water Access N
Accessibility None
Attached Garage 2
Total Parking Spaces 2
Garage Y
Building
Story 2
Sewer Public Sewer
Water Public
Architectural Style Colonial
Level or Stories 2
Additional Building Above Grade, Below Grade
New Construction N
Schools
School District Neshaminy
Others
Senior Community No
Tax ID 22-070-031
Ownership Fee Simple
SqFt Source Assessor
Special Listing Condition Standard
Read Less Info
Want to know what your home might be worth? Contact us for a FREE valuation!

Our team is ready to help you sell your home for the highest possible price ASAP

Bought with Christina Krajcsik • Keller Williams Real Estate-Langhorne
“Molly's job is to find and attract mastery-based agents to the office, protect the culture, and make sure everyone is happy! ”






