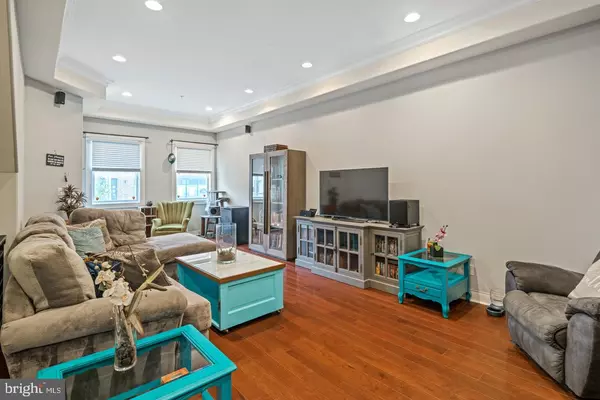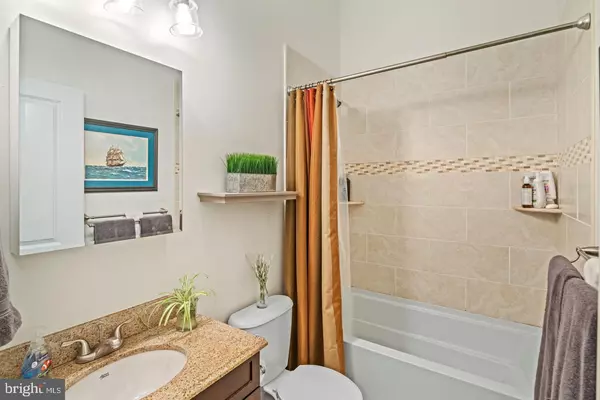$408,000
$420,000
2.9%For more information regarding the value of a property, please contact us for a free consultation.
3 Beds
2 Baths
1,825 SqFt
SOLD DATE : 01/14/2021
Key Details
Sold Price $408,000
Property Type Condo
Sub Type Condo/Co-op
Listing Status Sold
Purchase Type For Sale
Square Footage 1,825 sqft
Price per Sqft $223
Subdivision Francisville
MLS Listing ID PAPH915144
Sold Date 01/14/21
Style Bi-level
Bedrooms 3
Full Baths 2
Condo Fees $280/mo
HOA Y/N N
Abv Grd Liv Area 1,825
Originating Board BRIGHT
Year Built 2009
Annual Tax Amount $3,236
Tax Year 2020
Lot Dimensions 0.00 x 0.00
Property Description
Parking in a beautiful, bi-level condo in popular Francisville. Park your car in your designated parking area off of Olive St., and enter your condo through your own private rear entrance. Hang your coat in your large coat closet, turn left up the hall and wash your hands in the first full bath. Continue down the hall, past the bright office (or bedroom/nursery) where you've been working the last few months, to the main bedroom. Pick out some comfy clothes from your walk-in closet and venture back out to your living room to relax by the fireplace under your tall ceilings and elegant crown molding. When it's time for bed, you'll have no problem falling asleep with your custom black out blinds. In the morning, head downstairs to your big kitchen with stainless steel appliances and whip up some breakfast. Don't forget to throw in a load of laundry down the hall before heading out to walk along Fairmount Ave. for some socially distanced shopping and coffee. Your guests will enjoy staying over with their own full bath and secluded bedroom with black out shades. When you're itching to get out, enjoy a stroll past the boathouses on near-by Kelly Drive, a tour at the Art Museum or a bike ride along the flag-lined Ben Franklin Parkway. Stop for an outdoor drink at Bar Hygge, grab lunch from Rybread, pick up groceries at Whole Foods or a coffee to go at Tela's. Cross nearby Broad Street to enjoy the revitalization of the Spring Arts District and admire the newly refurbished Divine Lorraine.
Location
State PA
County Philadelphia
Area 19130 (19130)
Zoning CMX2
Rooms
Main Level Bedrooms 2
Interior
Interior Features Built-Ins, Combination Kitchen/Dining, Crown Moldings, Entry Level Bedroom, Kitchen - Table Space, Recessed Lighting, Sprinkler System, Tub Shower, Walk-in Closet(s), Window Treatments
Hot Water Natural Gas
Heating Forced Air
Cooling Central A/C
Fireplaces Number 1
Equipment Built-In Microwave, Built-In Range, Dishwasher, Disposal, Dryer, Stainless Steel Appliances, Washer, Water Heater
Fireplace Y
Appliance Built-In Microwave, Built-In Range, Dishwasher, Disposal, Dryer, Stainless Steel Appliances, Washer, Water Heater
Heat Source Natural Gas
Laundry Lower Floor
Exterior
Exterior Feature Patio(s)
Garage Spaces 1.0
Amenities Available None
Waterfront N
Water Access N
Accessibility None
Porch Patio(s)
Parking Type Driveway
Total Parking Spaces 1
Garage N
Building
Story 2
Sewer Public Sewer
Water Public
Architectural Style Bi-level
Level or Stories 2
Additional Building Above Grade, Below Grade
New Construction N
Schools
School District The School District Of Philadelphia
Others
HOA Fee Include Ext Bldg Maint,Common Area Maintenance,Insurance,Management,Reserve Funds,Water
Senior Community No
Tax ID 888154060
Ownership Condominium
Security Features Carbon Monoxide Detector(s),Main Entrance Lock,Security System,Smoke Detector,Sprinkler System - Indoor
Special Listing Condition Standard
Read Less Info
Want to know what your home might be worth? Contact us for a FREE valuation!

Our team is ready to help you sell your home for the highest possible price ASAP

Bought with Sheena M Marziano • Compass RE

“Molly's job is to find and attract mastery-based agents to the office, protect the culture, and make sure everyone is happy! ”






