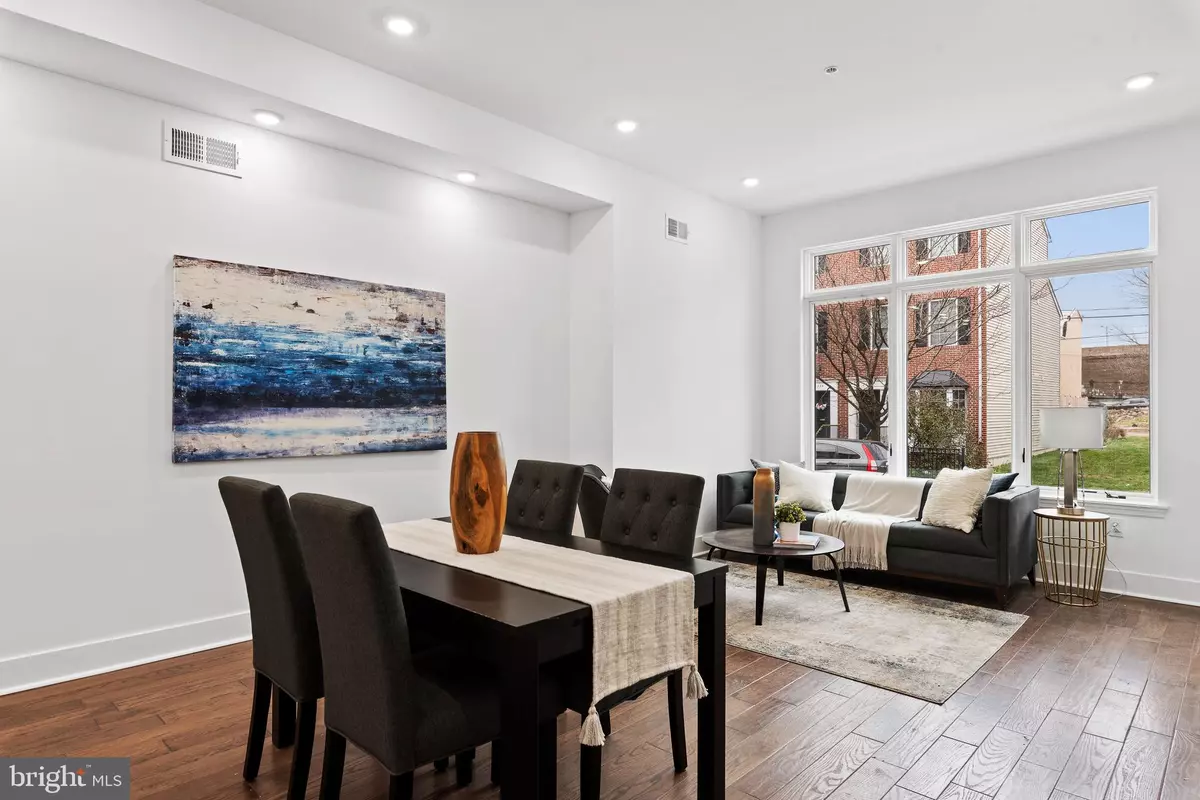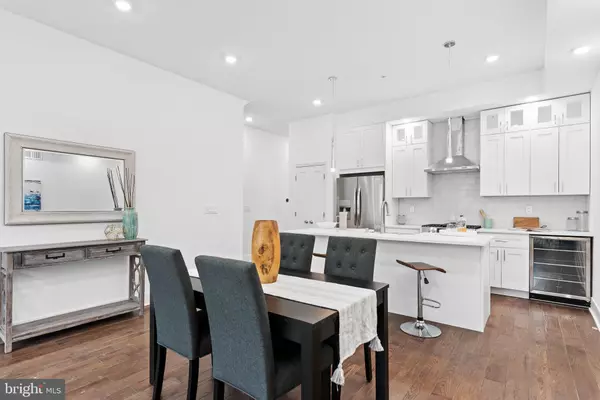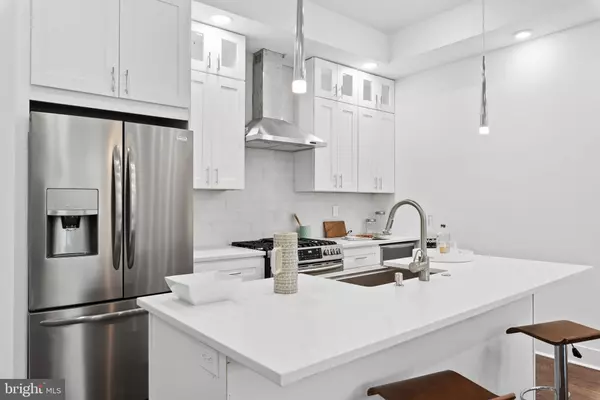$445,000
$450,000
1.1%For more information regarding the value of a property, please contact us for a free consultation.
3 Beds
3 Baths
2,500 SqFt
SOLD DATE : 10/14/2021
Key Details
Sold Price $445,000
Property Type Condo
Sub Type Condo/Co-op
Listing Status Sold
Purchase Type For Sale
Square Footage 2,500 sqft
Price per Sqft $178
Subdivision Olde Kensington
MLS Listing ID PAPH2012024
Sold Date 10/14/21
Style Straight Thru
Bedrooms 3
Full Baths 3
Condo Fees $231/mo
HOA Y/N N
Abv Grd Liv Area 2,500
Originating Board BRIGHT
Year Built 2020
Annual Tax Amount $924
Tax Year 2021
Lot Dimensions 22.86 x 76.61
Property Description
Welcome to ONE THREE THREE FIVE FRANKLIN, a luxury condo building featuring 3 distinctively designed units, each with unique and luxurious one-of-a-kind finishes. Now presenting Unit A, this is the entry bi-level unit which boasts over 2500 sq ft of open living space. Enter into the wide open living, dining, and state of the art kitchen. Enjoy majestically high ceilings with hardwood floors throughout. The kitchen features quartz countertops, high lacquer designer cabinets, wine fridge and ample pantry storage. This kitchen is designed for the aspiring chef or soiree host! There are 2 large bedrooms on the first floor and a walk out massive bi-level patio. The two tier patio allows for future expansion of a cook out kitchen and separate lounging area. The lower level features an additional bedroom, full bathroom, and living space! This area is more like an additional private living quarter- perfect for additional hosting space, private office, expansive gym and more! Enjoy the private outdoor space off the master bedroom, perfect for morning meditation or a private garden, with a spiral staircase which leads back to the communal outdoor space. Each bathroom features floor to ceiling tile and timeless finishes . This building is perfectly nestled in a highly desirable location, between the Fishtown commercial corridor and the North Broad transit corridor. Commuters can enjoy access to the 95 and major highways or access to mass transit for accessibility to Center City business districts. Enjoy top restaurants/ cafes such as Suraya, Pizzeria Beddia, La Colombe coffee and more! There are two additional units also available, Unit B is located on the second floor of this expansive building. This unit is the trendy city loft with romantic unforgettable details. A massive one floor layout featuring sundrenched spaces, elevated ceiling heights, and hardwood floors throughout! Upon entering the 1800 sqft expansive floor plan, one will notice the stately kitchen at the focal point of the room. The living and dining room area can be spaced to your liking, as the massive open space is left to suit your lifestyle. Each bedroom features a private bathroom and large private walkout balcony perfect for a private reading area, home garden, or sunbathing deck. With massive closets throughout, storage won't be an issue in this home! Unit C: For the soiree host that enjoys a rooftop party and an unforgettable view! This third floor unit is the only unit in the building with private access to an expansive roof deck. Upon entering the unit, one will notice the large windows allowing for a sun drenched living and dining space with 12 foot plus ceiling heights and hardwood floors throughout. The kitchen will catch your eye the moment you enter into the home with not a detail to be missed. The 2 massive bedrooms each feature a private full bathroom. Enjoy a 10 year tax abatement along with 1 year builder warranty! Be sure to visit soon as these units are pre-selling quickly! The Condo fees and taxes are being finalized.
Listing Office
Location
State PA
County Philadelphia
Area 19122 (19122)
Zoning RM1
Rooms
Main Level Bedrooms 2
Interior
Interior Features Floor Plan - Open, Kitchen - Island, Pantry, Recessed Lighting, Wine Storage
Hot Water Electric
Heating Forced Air
Cooling Central A/C
Equipment Built-In Microwave, Dishwasher, Dryer, Oven/Range - Gas, Refrigerator, Washer
Fireplace N
Appliance Built-In Microwave, Dishwasher, Dryer, Oven/Range - Gas, Refrigerator, Washer
Heat Source Electric
Laundry Dryer In Unit, Washer In Unit
Exterior
Amenities Available None
Waterfront N
Water Access N
Accessibility None
Parking Type On Street
Garage N
Building
Story 2
Sewer Public Sewer
Water Public
Architectural Style Straight Thru
Level or Stories 2
Additional Building Above Grade, Below Grade
New Construction Y
Schools
School District The School District Of Philadelphia
Others
Pets Allowed Y
HOA Fee Include Common Area Maintenance,Insurance,Sewer,Snow Removal,Water
Senior Community No
Tax ID 141066300
Ownership Condominium
Special Listing Condition Standard
Pets Description No Pet Restrictions
Read Less Info
Want to know what your home might be worth? Contact us for a FREE valuation!

Our team is ready to help you sell your home for the highest possible price ASAP

Bought with Non Member • Metropolitan Regional Information Systems, Inc.

“Molly's job is to find and attract mastery-based agents to the office, protect the culture, and make sure everyone is happy! ”






