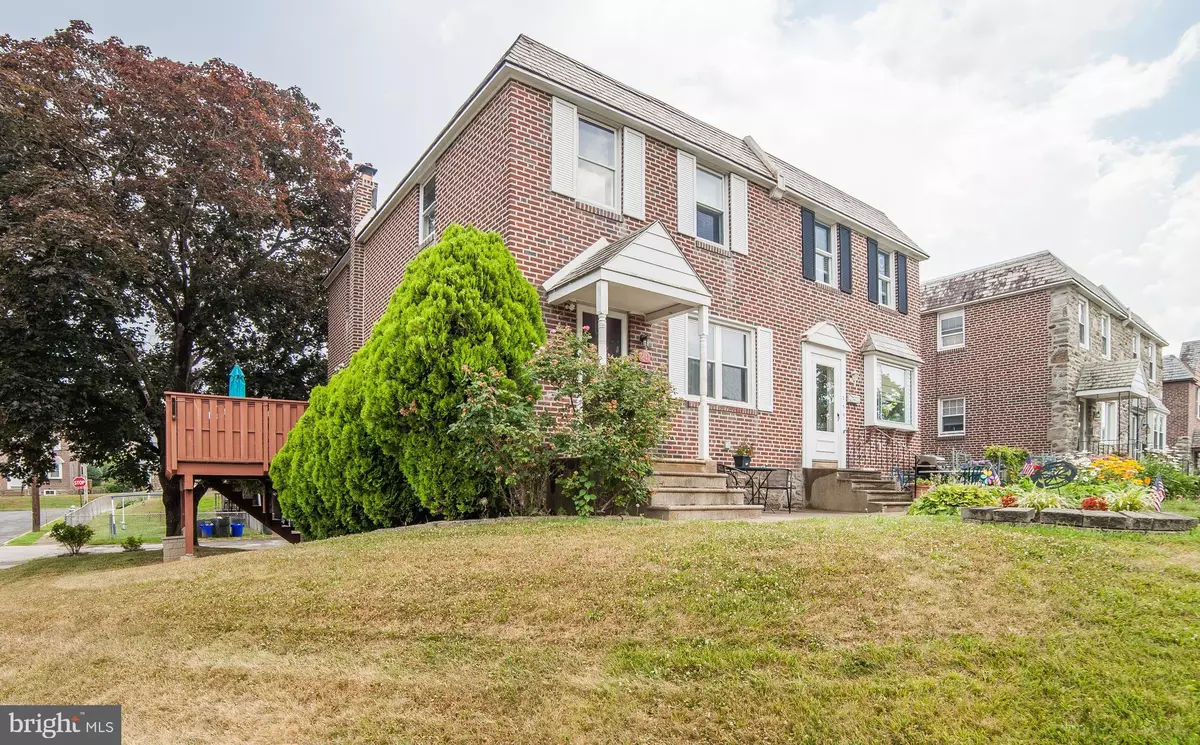$180,000
$180,000
For more information regarding the value of a property, please contact us for a free consultation.
3 Beds
1 Bath
1,410 SqFt
SOLD DATE : 09/17/2020
Key Details
Sold Price $180,000
Property Type Single Family Home
Sub Type Twin/Semi-Detached
Listing Status Sold
Purchase Type For Sale
Square Footage 1,410 sqft
Price per Sqft $127
Subdivision Garrettford
MLS Listing ID PADE524044
Sold Date 09/17/20
Style Colonial
Bedrooms 3
Full Baths 1
HOA Y/N N
Abv Grd Liv Area 1,410
Originating Board BRIGHT
Year Built 1948
Annual Tax Amount $6,335
Tax Year 2019
Lot Size 3,267 Sqft
Acres 0.08
Lot Dimensions 75.00 x 40.00
Property Description
Rare Opportunity Brick Corner Twin Home positioned beautifully within a tranquil neighborhood and desirable Garrettford section of Drexel Hill ! Location Location!! This lovely home exudes attractive outdoor green space, stone paved rear private parking for 3 and an exquisite walk-off deck for starters. Welcome Home upon the front patio and be greeted with an appealing entry way . Impressive open Living Room flowing into the Formal Dining room. This level coated with stunning new flooring. The recessed lighting and crown molding/chair rail accent the attractive space also complimented with a generous sized closet. Exiting off the DR discover the glorious roomy side deck which overcomes you with privacy and relaxation; shaded by day, starlight by night! Also walk-off steps onto the rear parking. The Bright Kitchen is fully efficient with gas cooking, dishwasher, refrigerator, generous white cabinetry and spacious counters. The Second Floor features a large Master Bedroom with the natural golden oak hardwood floors, ceiling fan and generous closet space. The upgraded Full Bathroom, Linen Closet and 2 additional Bedrooms with new laminate flooring compliment this level.The basement is Partially Finished for a fabulous playroom with additional oversized storage closet. The Laundry Room and Rear Exit Complete this level. The rear drive offers plenty of Private Parking and the attached garage suits one large car and plentiful storage. This Home is the Perfect Starter Home in a Quiet Community Convenient to the city and transit lines. Easy to show. We welcome one and all to tour and make an offer
Location
State PA
County Delaware
Area Upper Darby Twp (10416)
Zoning RESIDENTIAL
Rooms
Other Rooms Living Room, Dining Room, Kitchen, Basement
Basement Full
Interior
Interior Features Ceiling Fan(s), Combination Dining/Living, Dining Area, Floor Plan - Open, Kitchen - Efficiency, Recessed Lighting
Hot Water Natural Gas
Heating Forced Air
Cooling Central A/C
Heat Source Natural Gas
Exterior
Garage Garage - Rear Entry
Garage Spaces 4.0
Waterfront N
Water Access N
Accessibility None
Parking Type Attached Garage, Driveway, Off Site
Attached Garage 1
Total Parking Spaces 4
Garage Y
Building
Story 2
Sewer Public Sewer
Water Public
Architectural Style Colonial
Level or Stories 2
Additional Building Above Grade, Below Grade
New Construction N
Schools
School District Upper Darby
Others
Senior Community No
Tax ID 16-13-00838-00
Ownership Fee Simple
SqFt Source Assessor
Acceptable Financing Cash, FHA, Conventional, VA
Listing Terms Cash, FHA, Conventional, VA
Financing Cash,FHA,Conventional,VA
Special Listing Condition Standard
Read Less Info
Want to know what your home might be worth? Contact us for a FREE valuation!

Our team is ready to help you sell your home for the highest possible price ASAP

Bought with Jennifer L. Jones • Compass RE

“Molly's job is to find and attract mastery-based agents to the office, protect the culture, and make sure everyone is happy! ”






