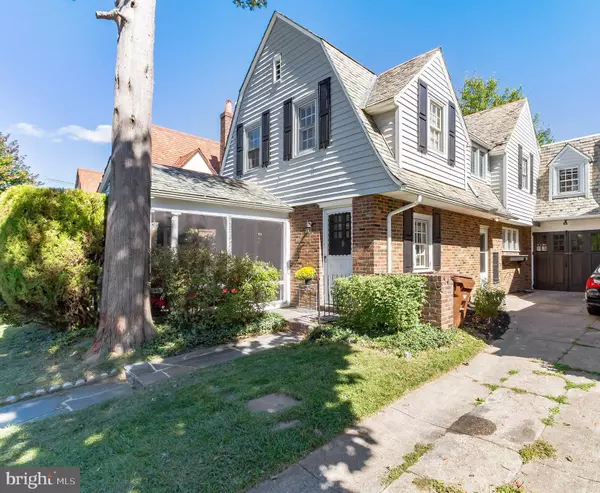$260,000
$260,000
For more information regarding the value of a property, please contact us for a free consultation.
4 Beds
3 Baths
1,711 SqFt
SOLD DATE : 12/08/2021
Key Details
Sold Price $260,000
Property Type Single Family Home
Sub Type Twin/Semi-Detached
Listing Status Sold
Purchase Type For Sale
Square Footage 1,711 sqft
Price per Sqft $151
Subdivision Gladstone Manor
MLS Listing ID PADE2008866
Sold Date 12/08/21
Style Traditional
Bedrooms 4
Full Baths 3
HOA Y/N N
Abv Grd Liv Area 1,711
Originating Board BRIGHT
Year Built 1926
Annual Tax Amount $6,825
Tax Year 2021
Lot Size 3,484 Sqft
Acres 0.08
Lot Dimensions 41.00 x 85.00
Property Description
Welcome to 7 Mansfield Road located in the highly desirable Gladstone Manor section of Lansdowne. This stately 4 BDRM 3 bath spacious twin has old world charm coupled with the modern amenities you are searching for! The property is just a short walk to the Gladstone train station, Hoffman Park, and
Lansdowne swim club. It is also less than a 5-minute drive to the quaint shops and restaurants, farmers
market, and theatre that is in mid restoration in the heart of historic downtown Lansdowne. The
exterior of this home boasts a well-manicured lawn, screened in front porch that is perfect for that morning cup of coffee, private driveway parking for one and additional garage space, and a secluded
backyard perfect for entertaining. The roof is slate and has been maintained continuously and shutters
have recently been painted. When entering the home through the sun filled living room you will notice the recently refinished oak hardwoods, fresh gray paint, and brick wood burning fireplace. Living room leads to a generously sized formal dining room w/ modern fixture. The opened kitchen has been
COMPLETELY RENOVATED w/ stained dark wood flooring, ample white cabinetry w/ trendy gold hardware, granite counters, industrial fixtures, and stainless appliances including Bosch DW, overhead
built-in overhead microwave, and for the tech savvy consumer a five burner smart gas oven and refrigerator w/ built in Keurig. Both are GE Profile. There is also a bonus breakfast nook w/ laundry
connection and a back staircase leading to the second floor. Basement is full and unfinished with a
second laundry hook up and wash basin, space for a potential half bath (previously capped), loads of
storage space, and side entrance to driveway. The second floor has four bedrooms all freshly painted and w/ refinished floors. The owners suite has a timeless black and white tiled en-suite and closet. The 1st hall bath has been re-glazed and painted. Make this your home today and take advantage of all of
the recent upgrades the current owner has done and the STILL LOW INTEREST RATES!
Location
State PA
County Delaware
Area Lansdowne Boro (10423)
Zoning RES
Rooms
Other Rooms Living Room, Dining Room, Primary Bedroom, Bedroom 2, Bedroom 3, Kitchen, Bedroom 1
Basement Full, Unfinished
Interior
Interior Features Additional Stairway, Breakfast Area, Built-Ins, Ceiling Fan(s), Dining Area, Double/Dual Staircase, Floor Plan - Traditional, Formal/Separate Dining Room, Kitchen - Eat-In, Primary Bath(s), Soaking Tub
Hot Water Natural Gas
Heating Hot Water, Radiator
Cooling Window Unit(s)
Flooring Wood
Fireplaces Number 1
Fireplaces Type Brick, Wood
Equipment Built-In Microwave, Dishwasher, Energy Efficient Appliances, Oven/Range - Gas, Refrigerator, Stainless Steel Appliances, Water Heater
Fireplace Y
Appliance Built-In Microwave, Dishwasher, Energy Efficient Appliances, Oven/Range - Gas, Refrigerator, Stainless Steel Appliances, Water Heater
Heat Source Natural Gas
Laundry Hookup, Basement, Main Floor
Exterior
Exterior Feature Porch(es)
Garage Garage - Front Entry
Garage Spaces 2.0
Waterfront N
Water Access N
Roof Type Pitched,Slate
Accessibility None
Porch Porch(es)
Parking Type Attached Garage, Driveway
Attached Garage 1
Total Parking Spaces 2
Garage Y
Building
Lot Description Level
Story 2
Foundation Stone
Sewer Public Sewer
Water Public
Architectural Style Traditional
Level or Stories 2
Additional Building Above Grade, Below Grade
Structure Type High
New Construction N
Schools
High Schools Penn Wood
School District William Penn
Others
Senior Community No
Tax ID 23-00-01955-00
Ownership Fee Simple
SqFt Source Estimated
Acceptable Financing Conventional, FHA, Cash, VA
Listing Terms Conventional, FHA, Cash, VA
Financing Conventional,FHA,Cash,VA
Special Listing Condition Standard
Read Less Info
Want to know what your home might be worth? Contact us for a FREE valuation!

Our team is ready to help you sell your home for the highest possible price ASAP

Bought with Nicole V LaGreca • KW Philly

“Molly's job is to find and attract mastery-based agents to the office, protect the culture, and make sure everyone is happy! ”






