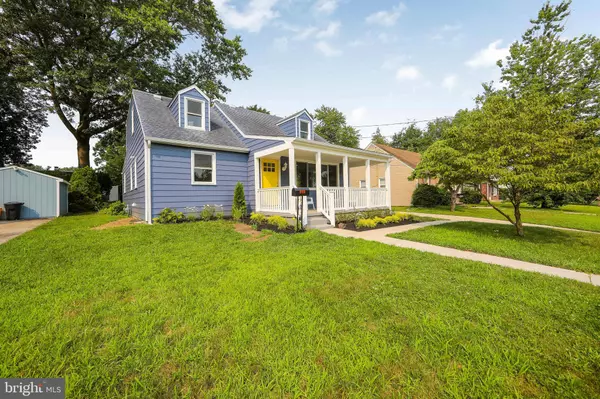$395,000
$364,900
8.2%For more information regarding the value of a property, please contact us for a free consultation.
5 Beds
3 Baths
2,004 SqFt
SOLD DATE : 08/20/2021
Key Details
Sold Price $395,000
Property Type Single Family Home
Sub Type Detached
Listing Status Sold
Purchase Type For Sale
Square Footage 2,004 sqft
Price per Sqft $197
Subdivision Barrington Gardens
MLS Listing ID NJCD2002458
Sold Date 08/20/21
Style Cape Cod,Other
Bedrooms 5
Full Baths 3
HOA Y/N N
Abv Grd Liv Area 2,004
Originating Board BRIGHT
Year Built 1950
Annual Tax Amount $8,439
Tax Year 2020
Lot Size 7,500 Sqft
Acres 0.17
Lot Dimensions 60.00 x 125.00
Property Description
Welcome to 519 Charles Ave. This home has been completely renovated from the bare studs. Brand new kitchen, three full bathrooms, new plumbing, new HVAC, new electric, new floors, new rear roof and the list goes on. From the street, you will notice the fully renovated front porch, new P.T. columns wrapped with PVC and vinyl rail system. Materials selected are very low maintenance. Walk in the yellow front door and you will notice the existing walls have been removed allowing a huge open floor plan from the living room back to the kitchen and a small custom built in dog area under the steps to the second floor. The huge 9' wide window at the front allows for plenty of natural light during the day. The brand new kitchen features real Quartz stone countertops, white and gray shaker cabinets with a peninsula and center island providing you with more than enough storage and entertainment space. Additionally, there is a built in pantry that can store larger items and weeks worth of groceries. Kitchen also features stainless steel appliances, double bowl farm sink, garbage disposal, dishwasher, gas range, microwave, refrigerator and flat black fixtures. Ceiling joists have also been removed to allow for a vaulted ceiling and hanging light fixtures. Look out the large 7' window from the center island while your kids are playing out back. Follow the hall towards the rear and you will see the brand new hall bath, closet for side by side washer/ dryer and bedroom. Off the hallway is a new 40 gallon high efficiency/ direct vent water heater. Follow back even further and you will discover the brand new master suit with a vaulted ceiling, his and her walk in closets and new master bath that features a double bowl vanity with 8" wide flange flat black faucets and stand up shower.
Head up the new oak steps to the second floor and you will find three additional bedrooms and expanded hall bath with vaulted ceiling and double bowl vanity. Outside there is a detached 1.5 car garage. Concrete driveway can hold up to four to five cars. Garage also feature a covered patio area overlooking the back yard. Electrical service has been fully replaced and upgraded from 100 to 200 amp service.
Current pictures have been uploaded from iPhone during construction. Professional pictures will be uploaded shortly. Construction Plans have been uploaded to the MLS for layout purposes. Ask your agent about this. 3D Virtual Tour has been uploaded. Termite and sewer line scope were completed prior to purchase with passing certs and can be given upon request.
Location
State NJ
County Camden
Area Barrington Boro (20403)
Zoning RES
Direction Northeast
Rooms
Other Rooms Living Room, Dining Room, Bedroom 2, Bedroom 3, Bedroom 4, Bedroom 5, Kitchen, Bedroom 1, Bathroom 1, Bathroom 2
Main Level Bedrooms 2
Interior
Hot Water Natural Gas
Heating Forced Air
Cooling Central A/C
Flooring Ceramic Tile, Wood
Heat Source Natural Gas
Exterior
Parking Features Garage - Front Entry, Garage - Side Entry, Oversized, Additional Storage Area
Garage Spaces 6.0
Water Access N
Roof Type Asphalt,Flat,Rubber,Shingle
Accessibility None
Total Parking Spaces 6
Garage Y
Building
Story 2
Foundation Block, Crawl Space
Sewer Public Sewer
Water Public
Architectural Style Cape Cod, Other
Level or Stories 2
Additional Building Above Grade, Below Grade
Structure Type Dry Wall,High,Vaulted Ceilings
New Construction N
Schools
High Schools Haddon Heights H.S.
School District Haddon Heights Schools
Others
Senior Community No
Tax ID 03-00021 08-00013
Ownership Fee Simple
SqFt Source Assessor
Acceptable Financing Cash, Conventional, FHA
Listing Terms Cash, Conventional, FHA
Financing Cash,Conventional,FHA
Special Listing Condition Standard
Read Less Info
Want to know what your home might be worth? Contact us for a FREE valuation!

Our team is ready to help you sell your home for the highest possible price ASAP

Bought with Jeanne "lisa" Wolschina • Keller Williams Realty - Cherry Hill
“Molly's job is to find and attract mastery-based agents to the office, protect the culture, and make sure everyone is happy! ”






