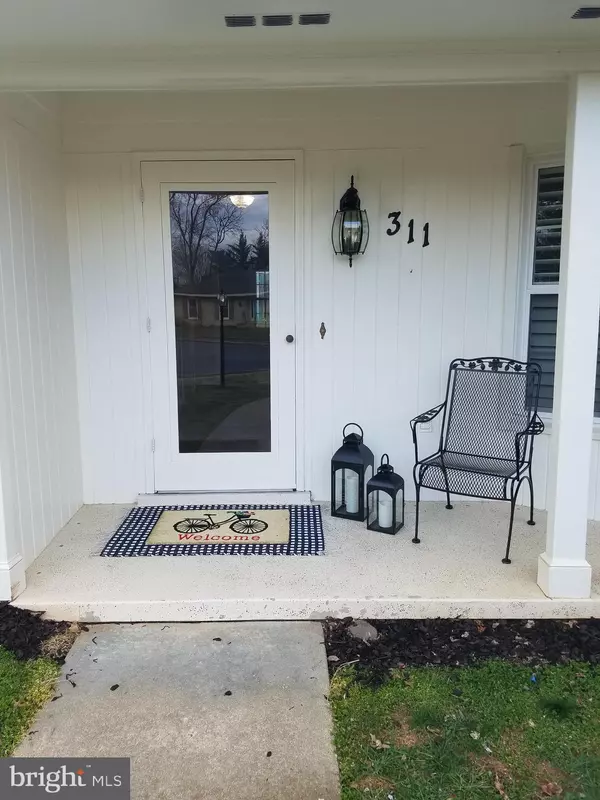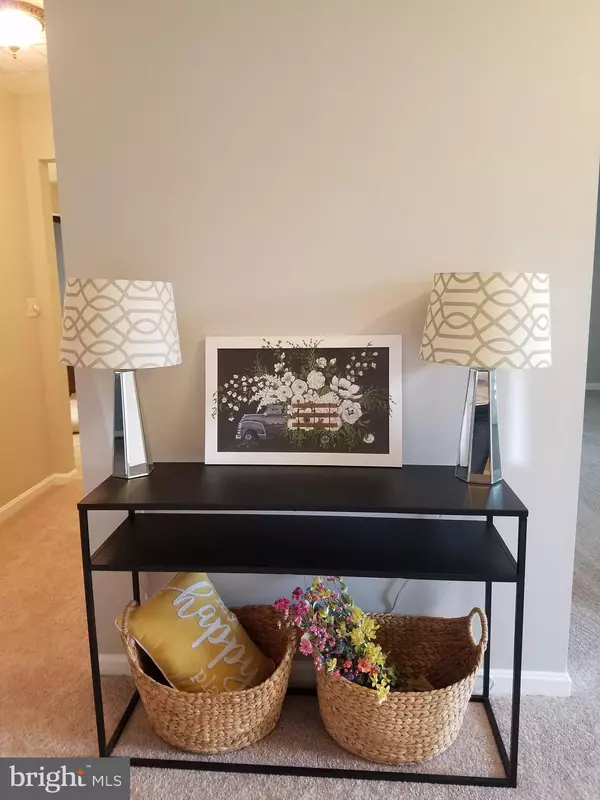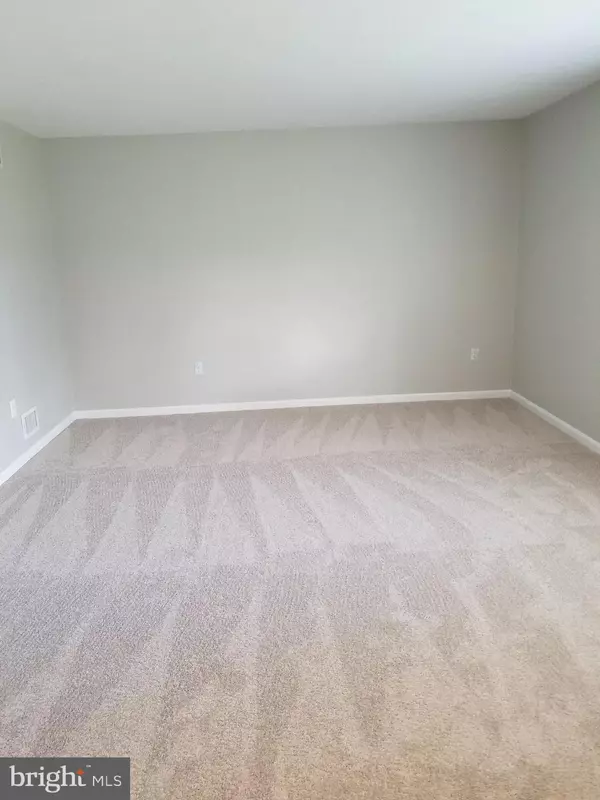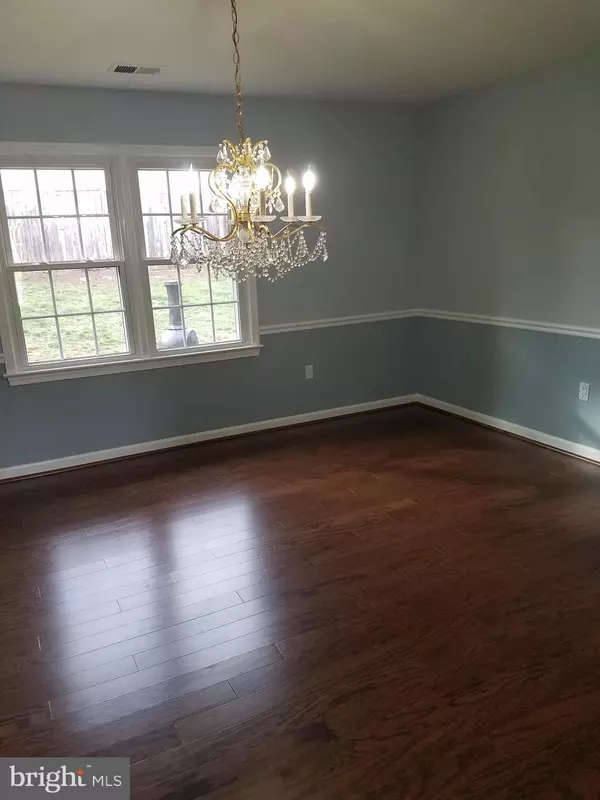$480,000
$490,000
2.0%For more information regarding the value of a property, please contact us for a free consultation.
3 Beds
3 Baths
2,304 SqFt
SOLD DATE : 03/27/2020
Key Details
Sold Price $480,000
Property Type Single Family Home
Sub Type Detached
Listing Status Sold
Purchase Type For Sale
Square Footage 2,304 sqft
Price per Sqft $208
Subdivision None Available
MLS Listing ID VALO403134
Sold Date 03/27/20
Style Ranch/Rambler
Bedrooms 3
Full Baths 2
Half Baths 1
HOA Y/N N
Abv Grd Liv Area 2,304
Originating Board BRIGHT
Year Built 1983
Annual Tax Amount $4,932
Tax Year 2019
Lot Size 10,019 Sqft
Acres 0.23
Property Description
Bernard Carlton was a local builder who built several of the homes in Belmont Subdivision; a cul de sac of 13 homes inside of Prospect Hills. The homes are a mix of split levels and ranches with and without basements, some with garages, some without. Most of the homes are brick on 4 sides and the lots are a generous 1/4 acre on average. 311 Belmont Place is a 2300 sq. ft. rambler without a basement, with a two-car garage. Three bedrooms and 2.5 baths. A generous family room off of an eat-in kitchen. A formal living room and dining room. The house is all-electric with a 1-year-old HVAC system. The fireplace has an insert and runs on propane. The owner has just painted the house, added new carpet and had a handyman go through to make sure things are working properly. The neighborhood is walking distance to the W&OD trail and a short walk into Historic Downtown Leesburg.
Location
State VA
County Loudoun
Zoning 06
Rooms
Other Rooms Living Room, Dining Room, Primary Bedroom, Bedroom 2, Bedroom 3, Kitchen, Family Room
Main Level Bedrooms 3
Interior
Interior Features Attic/House Fan, Breakfast Area, Carpet, Ceiling Fan(s), Chair Railings, Crown Moldings, Dining Area, Entry Level Bedroom, Exposed Beams, Family Room Off Kitchen, Floor Plan - Traditional, Kitchen - Country, Kitchen - Eat-In, Kitchen - Table Space, Soaking Tub, Walk-in Closet(s)
Heating Central, Heat Pump - Electric BackUp
Cooling Ceiling Fan(s), Central A/C, Heat Pump(s)
Flooring Carpet, Ceramic Tile, Vinyl
Fireplaces Number 1
Heat Source Electric, Propane - Leased
Exterior
Parking Features Garage - Front Entry, Garage Door Opener
Garage Spaces 2.0
Water Access N
Roof Type Asphalt
Accessibility Level Entry - Main
Attached Garage 2
Total Parking Spaces 2
Garage Y
Building
Lot Description Cul-de-sac, No Thru Street
Story 1
Sewer Public Septic
Water Public
Architectural Style Ranch/Rambler
Level or Stories 1
Additional Building Above Grade, Below Grade
New Construction N
Schools
Middle Schools J. L. Simpson
High Schools Loudoun County
School District Loudoun County Public Schools
Others
Senior Community No
Tax ID 231258543000
Ownership Fee Simple
SqFt Source Assessor
Special Listing Condition Standard
Read Less Info
Want to know what your home might be worth? Contact us for a FREE valuation!

Our team is ready to help you sell your home for the highest possible price ASAP

Bought with Kristin Pangle Pangle • Pangle & Associates
“Molly's job is to find and attract mastery-based agents to the office, protect the culture, and make sure everyone is happy! ”






