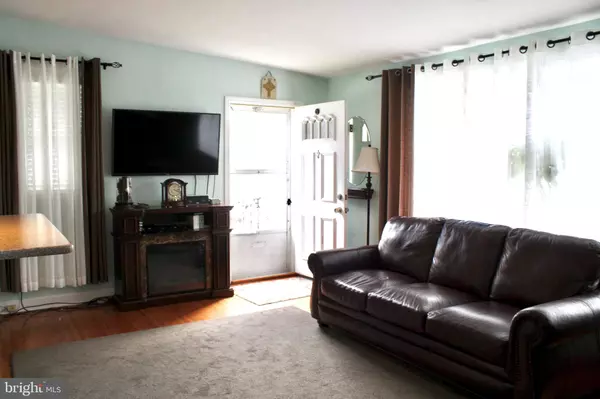$258,900
$258,900
For more information regarding the value of a property, please contact us for a free consultation.
3 Beds
2 Baths
1,070 SqFt
SOLD DATE : 09/09/2020
Key Details
Sold Price $258,900
Property Type Single Family Home
Sub Type Twin/Semi-Detached
Listing Status Sold
Purchase Type For Sale
Square Footage 1,070 sqft
Price per Sqft $241
Subdivision Winchester Park
MLS Listing ID PAPH917962
Sold Date 09/09/20
Style Raised Ranch/Rambler
Bedrooms 3
Full Baths 1
Half Baths 1
HOA Y/N N
Abv Grd Liv Area 1,070
Originating Board BRIGHT
Year Built 1956
Annual Tax Amount $2,858
Tax Year 2020
Lot Size 3,833 Sqft
Acres 0.09
Lot Dimensions 36.50 x 105.00
Property Description
This well maintained twin on a quiet one way street in Winchester Park is everything you need to call home! Hardwood floors throughout and a large bay window let in plenty of natural light into the open floor plan. The owners spared no expense with the renovated kitchen: corian countertops, breakfast bar, undermount sink, recessed lighting, stainless steel appliances. All 3 bedrooms and feature crown molding, ceiling fans, and hardwood flooring. Store your seasonal items and holiday decor in the custom storage space with barn door, located above the staircase with a natural shiplap accent wall. The large finished basement has tile floor with walkout access to the rear patio and fenced in yard, as well as the front driveway. Other features include a half bathroom, attached garage, new roof (2019) , and newer HVAC system (2016). One Year Home Warranty Included!! Pride of home ownership shown in every detail! Send your offers! Owners are motivated so they can settle on their next home.
Location
State PA
County Philadelphia
Area 19136 (19136)
Zoning RSA2
Rooms
Basement Full, Fully Finished, Rear Entrance, Front Entrance, Walkout Level
Main Level Bedrooms 3
Interior
Interior Features Ceiling Fan(s), Dining Area, Entry Level Bedroom, Floor Plan - Open, Recessed Lighting, Skylight(s), Tub Shower, Wood Floors, Crown Moldings
Hot Water Natural Gas
Heating Heat Pump(s), Forced Air
Cooling Central A/C, Ceiling Fan(s)
Equipment Built-In Microwave, Dishwasher, Disposal, Dryer - Gas, Oven/Range - Gas, Stainless Steel Appliances, Refrigerator, Washer
Fireplace N
Window Features Bay/Bow,Skylights
Appliance Built-In Microwave, Dishwasher, Disposal, Dryer - Gas, Oven/Range - Gas, Stainless Steel Appliances, Refrigerator, Washer
Heat Source Natural Gas
Exterior
Exterior Feature Patio(s)
Parking Features Garage - Front Entry
Garage Spaces 2.0
Fence Chain Link, Privacy
Water Access N
Roof Type Flat,Rubber
Accessibility 2+ Access Exits
Porch Patio(s)
Attached Garage 1
Total Parking Spaces 2
Garage Y
Building
Story 2
Sewer Public Septic, Public Sewer
Water Public
Architectural Style Raised Ranch/Rambler
Level or Stories 2
Additional Building Above Grade, Below Grade
New Construction N
Schools
School District The School District Of Philadelphia
Others
Pets Allowed Y
Senior Community No
Tax ID 572198109
Ownership Fee Simple
SqFt Source Assessor
Acceptable Financing Cash, Conventional, FHA
Listing Terms Cash, Conventional, FHA
Financing Cash,Conventional,FHA
Special Listing Condition Standard
Pets Allowed No Pet Restrictions
Read Less Info
Want to know what your home might be worth? Contact us for a FREE valuation!

Our team is ready to help you sell your home for the highest possible price ASAP

Bought with Jessica Laura Green • Neighborhood Real Estate
“Molly's job is to find and attract mastery-based agents to the office, protect the culture, and make sure everyone is happy! ”






