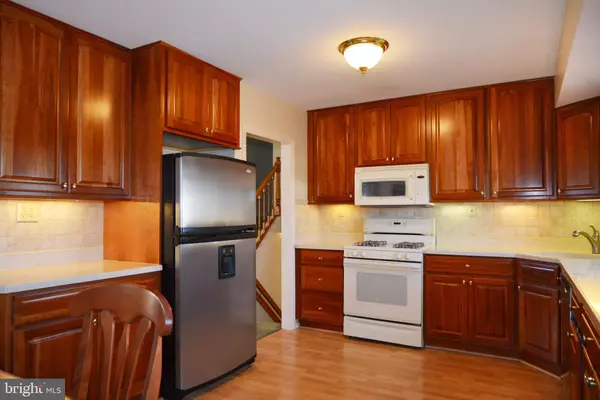$336,900
$339,900
0.9%For more information regarding the value of a property, please contact us for a free consultation.
4 Beds
2 Baths
1,730 SqFt
SOLD DATE : 03/03/2020
Key Details
Sold Price $336,900
Property Type Single Family Home
Sub Type Detached
Listing Status Sold
Purchase Type For Sale
Square Footage 1,730 sqft
Price per Sqft $194
Subdivision Bustleton
MLS Listing ID PAPH865070
Sold Date 03/03/20
Style Split Level
Bedrooms 4
Full Baths 2
HOA Y/N N
Abv Grd Liv Area 1,730
Originating Board BRIGHT
Year Built 1956
Annual Tax Amount $3,553
Tax Year 2020
Lot Size 6,500 Sqft
Acres 0.15
Lot Dimensions 65.00 x 100.00
Property Description
Pristine Condition!!! Lovely Home in Bustleton Section of the Northeast. Enter into Spacious, Freshly painted Living room with Large Bay window, Modern concept open kitchen, Newer Custom Cherry Cabinetry with Corian counter tops, engineered flooring, stainless steel dishwasher, large dining area for entertaining with large custom bay window overlooking rear yard. Upstairs you will find Master bedroom and two additional bedrooms, remodeled Hall bathroom. Lower level has fourth bedroom and full bathroom, a private office with it's own entrance for your privacy. Good sized storage room. Basement has a spacious family room/ game room for entertaining pleasures. Separate laundry area with additional storage. Exterior of the home has a roof covered patio area, an above ground swimming pool that has brought much swimming joy! Pool is working and in as is condition. Large Storage shed included. Newer Roof. This home is truly in great condition and pride of home ownership. Close to all major highways and shopping.
Location
State PA
County Philadelphia
Area 19115 (19115)
Zoning RSD3
Rooms
Other Rooms Living Room, Dining Room, Bedroom 2, Bedroom 3, Bedroom 4, Kitchen, Bedroom 1, Bathroom 1
Basement Full, Partially Finished
Interior
Hot Water Natural Gas
Heating Baseboard - Hot Water
Cooling Ductless/Mini-Split
Equipment Built-In Microwave, Dishwasher, Oven/Range - Gas, Refrigerator, Washer, Dryer
Appliance Built-In Microwave, Dishwasher, Oven/Range - Gas, Refrigerator, Washer, Dryer
Heat Source Natural Gas
Laundry Basement
Exterior
Pool Above Ground
Waterfront N
Water Access N
Roof Type Asphalt
Accessibility None
Parking Type Driveway, On Street
Garage N
Building
Story 3+
Sewer Public Sewer
Water Public
Architectural Style Split Level
Level or Stories 3+
Additional Building Above Grade, Below Grade
New Construction N
Schools
Elementary Schools Anne Frank
Middle Schools Baldi
High Schools George Washington
School District The School District Of Philadelphia
Others
Senior Community No
Tax ID 581385900
Ownership Fee Simple
SqFt Source Assessor
Acceptable Financing Cash, Conventional, FHA, VA
Horse Property N
Listing Terms Cash, Conventional, FHA, VA
Financing Cash,Conventional,FHA,VA
Special Listing Condition Standard
Read Less Info
Want to know what your home might be worth? Contact us for a FREE valuation!

Our team is ready to help you sell your home for the highest possible price ASAP

Bought with Hua Jiang • Canaan Realty Investment Group

“Molly's job is to find and attract mastery-based agents to the office, protect the culture, and make sure everyone is happy! ”






