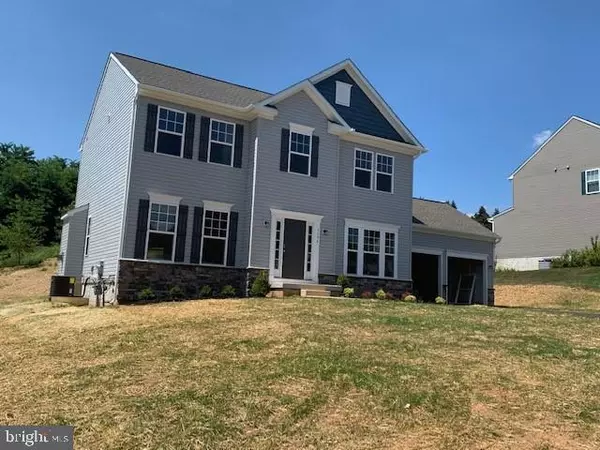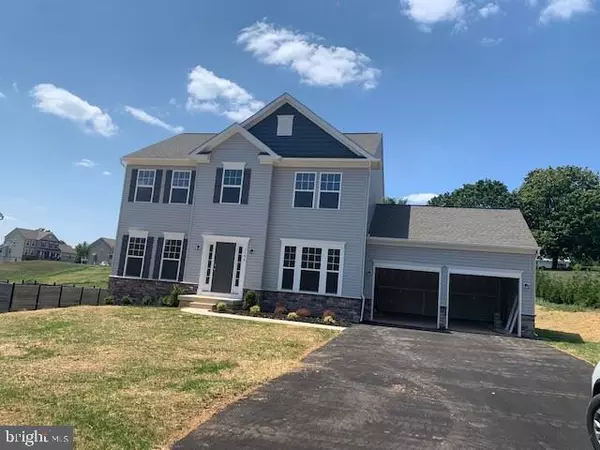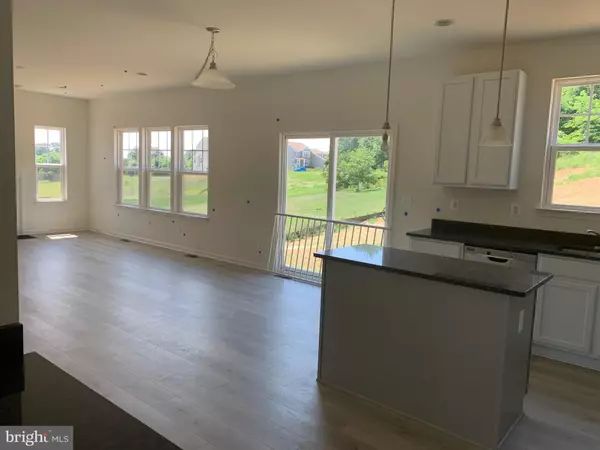$417,990
$417,990
For more information regarding the value of a property, please contact us for a free consultation.
4 Beds
3 Baths
1,991 SqFt
SOLD DATE : 01/28/2022
Key Details
Sold Price $417,990
Property Type Single Family Home
Sub Type Detached
Listing Status Sold
Purchase Type For Sale
Square Footage 1,991 sqft
Price per Sqft $209
Subdivision Greystone Preserve
MLS Listing ID PAYK2003500
Sold Date 01/28/22
Style Colonial
Bedrooms 4
Full Baths 2
Half Baths 1
HOA Y/N N
Abv Grd Liv Area 1,991
Originating Board BRIGHT
Year Built 2021
Annual Tax Amount $7,000
Tax Year 2021
Lot Size 0.800 Acres
Acres 0.8
Property Description
Newly constructed spacious 4 bedroom 2 1/2 bath home, nearly completed, all but the final touch-ups! You will say wow upon pulling up in the driveway of this spacious home nestled on a .80 acres homesite. The detailed exterior has a stone water table, designer colors, a front bump-out, and a 2 car garage. Walk in the foyer, you will arrive in a spacious foyer, with upgraded flooring, a dining room to the right, and a living rm/office to left. Going straight back, you will be in the breakfast area, open to the family room that features a 42" direct vent fireplace with mantle with slate surround, The kitchen features upgraded granite countertops, an under-mount sink, upgraded kitchen faucet, kitchen island, and pantry. Going up the crafted staircase that features upgraded wood rail, you will find a hall bath, laundry, and 3 spacious bedrooms with plenty of closet space. on another side of the stairs, your primary bedroom and bath await you, a Spacious bedroom with plenty of room for the sitting area. HUGE walk-in closet, primary bath features double bowl sinks, vanity, separate shower stall, and soaking tub for your relaxation! Schools are believed to be accurate but please verify. With our newly constructed home, you will receive a limited 1/2/10 year warranty.
Location
State PA
County York
Area Red Lion Boro (15282)
Zoning RESIDENTIAL
Rooms
Other Rooms Living Room, Dining Room, Primary Bedroom, Bedroom 2, Bedroom 3, Bedroom 4, Kitchen, Family Room, Foyer, Breakfast Room, Laundry, Bathroom 2, Primary Bathroom
Basement Full, Rough Bath Plumb
Interior
Interior Features Breakfast Area, Carpet, Floor Plan - Open, Kitchen - Eat-In, Kitchen - Island, Pantry, Primary Bath(s), Recessed Lighting, Bathroom - Soaking Tub, Bathroom - Stall Shower, Bathroom - Tub Shower, Upgraded Countertops, Walk-in Closet(s), Wood Floors
Hot Water Electric
Cooling Central A/C
Fireplaces Number 1
Fireplaces Type Gas/Propane, Heatilator, Mantel(s), Stone
Equipment Built-In Microwave, Dishwasher, Disposal, Icemaker, Microwave, Oven - Self Cleaning, Exhaust Fan, Stainless Steel Appliances
Fireplace Y
Appliance Built-In Microwave, Dishwasher, Disposal, Icemaker, Microwave, Oven - Self Cleaning, Exhaust Fan, Stainless Steel Appliances
Heat Source Natural Gas
Laundry Upper Floor, Hookup
Exterior
Parking Features Garage - Front Entry
Garage Spaces 6.0
Utilities Available Natural Gas Available, Cable TV Available
Water Access N
View Panoramic
Accessibility None
Attached Garage 2
Total Parking Spaces 6
Garage Y
Building
Story 2.5
Sewer Public Sewer
Water Public
Architectural Style Colonial
Level or Stories 2.5
Additional Building Above Grade
New Construction N
Schools
Middle Schools Dallastown Area
School District Dallastown Area
Others
Senior Community No
Tax ID 54-000-IJ-0116-L0-00000
Ownership Fee Simple
SqFt Source Estimated
Acceptable Financing FHA, Conventional, VA
Listing Terms FHA, Conventional, VA
Financing FHA,Conventional,VA
Special Listing Condition Standard
Read Less Info
Want to know what your home might be worth? Contact us for a FREE valuation!

Our team is ready to help you sell your home for the highest possible price ASAP

Bought with Michele Parker • EXP Realty LLC

“Molly's job is to find and attract mastery-based agents to the office, protect the culture, and make sure everyone is happy! ”






