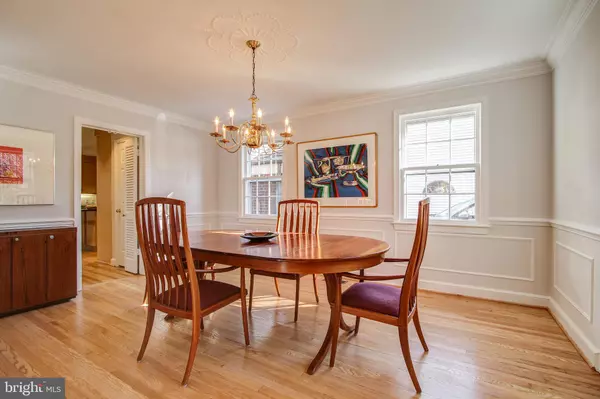$1,220,000
$1,269,000
3.9%For more information regarding the value of a property, please contact us for a free consultation.
3 Beds
4 Baths
2,805 SqFt
SOLD DATE : 03/13/2020
Key Details
Sold Price $1,220,000
Property Type Single Family Home
Sub Type Detached
Listing Status Sold
Purchase Type For Sale
Square Footage 2,805 sqft
Price per Sqft $434
Subdivision Bradmoor
MLS Listing ID MDMC692828
Sold Date 03/13/20
Style Colonial
Bedrooms 3
Full Baths 2
Half Baths 2
HOA Y/N N
Abv Grd Liv Area 2,805
Originating Board BRIGHT
Year Built 1941
Annual Tax Amount $9,788
Tax Year 2018
Lot Size 8,018 Sqft
Acres 0.18
Property Description
When you walk through the door you will fall in love with this one-of-a-kind home that offers the best of traditional and modern design and many extras for convenient living and entertaining. The true-through center hall opens to spacious living and dining rooms and leads to a dramatic light-filled Great Room. The Great Room features architectural windows, soaring coffered ceilings, an oversized pyramidal skylight, sandstone fireplace with raised hearth, and custom built-ins for media and display. Adjoining the Great Room is a spacious gourmet chef s kitchen with new stainless appliances including built-in refrigerator, double ovens, and oversized gas cook top. The large granite island provides space for eating, and cooking, and includes a prep sink. On the second floor you will find the master suite including a large, bright bedroom with a romantic fireplace, updated bathroom, and two separate walk-in closets. Two additional bedrooms and a hall bath complete the second floor. One flight up is a charming light-filled finished attic suitable for an office, or a bedroom, a studio, or just a space to get away. Five dormers with four window seats provide lovely views and all-day light. The basement boasts an insulated wine cellar with bins for two thousand bottles; this opens from a cozy living area with a wood burning fireplace. Impeccable renovations and classic detailing unite with comfort and convenience to make this house the perfect home. .
Location
State MD
County Montgomery
Zoning R60
Rooms
Basement Other
Interior
Heating Radiator
Cooling Central A/C
Flooring Ceramic Tile, Carpet, Hardwood
Fireplaces Number 1
Heat Source Natural Gas
Exterior
Water Access N
Accessibility None
Garage N
Building
Story 3+
Sewer Public Sewer
Water Public
Architectural Style Colonial
Level or Stories 3+
Additional Building Above Grade, Below Grade
New Construction N
Schools
Elementary Schools Bradley Hills
Middle Schools Thomas W. Pyle
High Schools Walt Whitman
School District Montgomery County Public Schools
Others
Senior Community No
Tax ID 160700589102
Ownership Fee Simple
SqFt Source Estimated
Special Listing Condition Standard
Read Less Info
Want to know what your home might be worth? Contact us for a FREE valuation!

Our team is ready to help you sell your home for the highest possible price ASAP

Bought with Rory Obletz • Redfin Corp
“Molly's job is to find and attract mastery-based agents to the office, protect the culture, and make sure everyone is happy! ”






