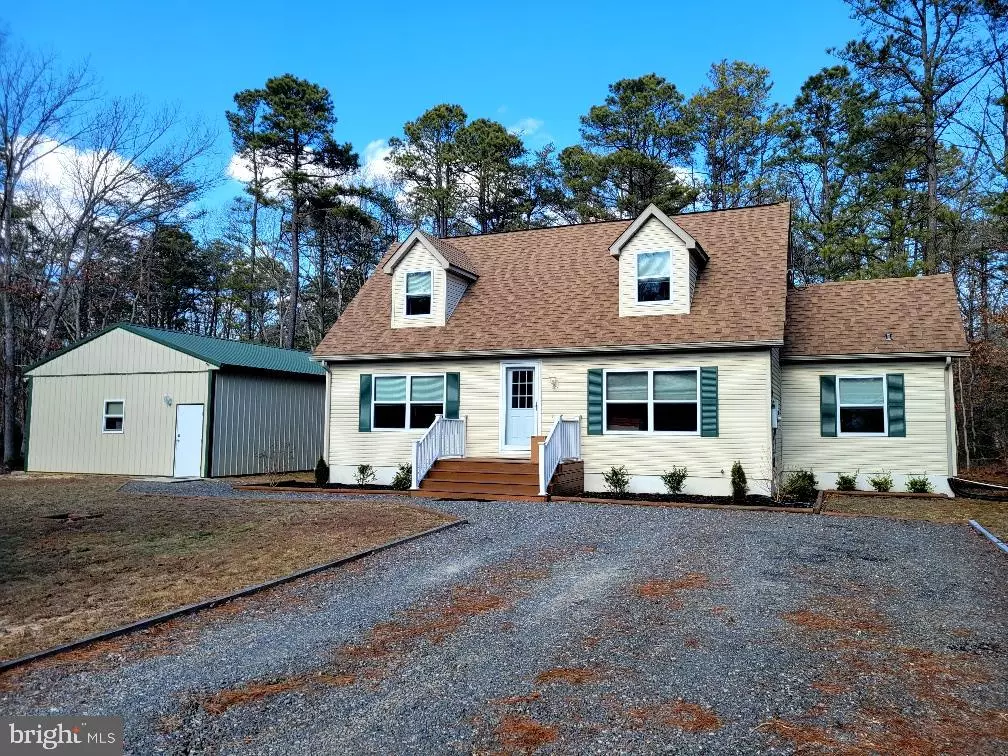$289,000
$279,000
3.6%For more information regarding the value of a property, please contact us for a free consultation.
3 Beds
2 Baths
1,440 SqFt
SOLD DATE : 03/30/2022
Key Details
Sold Price $289,000
Property Type Single Family Home
Sub Type Detached
Listing Status Sold
Purchase Type For Sale
Square Footage 1,440 sqft
Price per Sqft $200
Subdivision "None Available"
MLS Listing ID NJCB2004672
Sold Date 03/30/22
Style Cape Cod
Bedrooms 3
Full Baths 2
HOA Y/N N
Abv Grd Liv Area 1,440
Originating Board BRIGHT
Year Built 2008
Annual Tax Amount $5,465
Tax Year 2021
Lot Size 1.030 Acres
Acres 1.03
Lot Dimensions 0.00 x 0.00
Property Description
As you enter this delightful home, you are greeted by a foyer with a staircase to the second floor. To your right, you will enter the formal living room with views of the front yard. Through the living room, you'll walk into the formal dining room that is perfect for family gatherings. From the dining room, you'll walk into a kitchen that includes plenty of cabinet space, peninsula including stools, and a pantry. Walk through the kitchen there is an additional morning sitting area which features sliding glass doors which lead to the backyard and views of the woods. Down the hallway of the living room, you will find the main bathroom featuring a large vanity, shower/tub, toilet and spacious linen closet. The hallway is also where two spacious bedrooms are located and the entrance into the basement. The second floor features the master bedroom suit including a full bathroom featuring a stand-up shower, vanity and toilet. The master suit is very spacious and takes up the entire second floor and also includes a sitting room area. This home features an updated kitchen and both bathrooms, carpeting, tile, and vinyl plank flooring. The basement has high ceilings and is spacious for family entertainment and storage! Don't forget to check out the pole barn located on the side yard featuring concrete floors, a main door and two overhang doors with one including an automatic opener. The pole barn also features a woodstove great for fall and winter days and late nights! This property does also feature a front driveway to the house and a side driveway to the pole barn. Don't miss your opportunity and schedule your appointment today!
Location
State NJ
County Cumberland
Area Lawrence Twp (20608)
Zoning R1
Rooms
Basement Sump Pump, Unfinished, Windows, Other
Main Level Bedrooms 3
Interior
Interior Features Attic, Carpet, Crown Moldings, Floor Plan - Traditional, Kitchen - Island, Pantry, Kitchen - Gourmet, Formal/Separate Dining Room, Kitchen - Eat-In, Wood Stove, Stall Shower
Hot Water Electric
Heating Forced Air
Cooling Central A/C, Ceiling Fan(s)
Flooring Luxury Vinyl Plank, Ceramic Tile, Carpet
Fireplaces Number 1
Fireplaces Type Free Standing
Equipment Built-In Microwave, Dryer - Electric, Washer, Energy Efficient Appliances, Exhaust Fan, Microwave, Oven/Range - Electric, Range Hood, Refrigerator
Fireplace Y
Window Features Screens,Storm
Appliance Built-In Microwave, Dryer - Electric, Washer, Energy Efficient Appliances, Exhaust Fan, Microwave, Oven/Range - Electric, Range Hood, Refrigerator
Heat Source Propane - Owned
Laundry Lower Floor
Exterior
Exterior Feature Deck(s)
Garage Garage Door Opener, Garage - Side Entry, Oversized, Other
Garage Spaces 4.0
Waterfront N
Water Access N
View Trees/Woods
Accessibility None
Porch Deck(s)
Parking Type Detached Garage, Driveway
Total Parking Spaces 4
Garage Y
Building
Lot Description Partly Wooded
Story 2
Foundation Block
Sewer On Site Septic
Water Well
Architectural Style Cape Cod
Level or Stories 2
Additional Building Above Grade, Below Grade
Structure Type Dry Wall
New Construction N
Schools
School District Lawrence Township
Others
Senior Community No
Tax ID 08-00052-00001
Ownership Fee Simple
SqFt Source Assessor
Security Features Exterior Cameras,Monitored
Acceptable Financing FHA, Conventional, Cash, VA, USDA
Horse Property N
Listing Terms FHA, Conventional, Cash, VA, USDA
Financing FHA,Conventional,Cash,VA,USDA
Special Listing Condition Standard
Read Less Info
Want to know what your home might be worth? Contact us for a FREE valuation!

Our team is ready to help you sell your home for the highest possible price ASAP

Bought with Andrea Elizabeth Bertonazzi • Collini Real Estate LLC

“Molly's job is to find and attract mastery-based agents to the office, protect the culture, and make sure everyone is happy! ”






