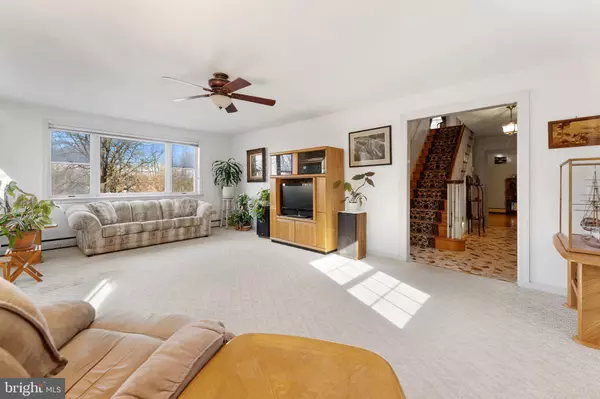$650,000
$650,000
For more information regarding the value of a property, please contact us for a free consultation.
4 Beds
4 Baths
3,834 SqFt
SOLD DATE : 04/14/2022
Key Details
Sold Price $650,000
Property Type Single Family Home
Sub Type Detached
Listing Status Sold
Purchase Type For Sale
Square Footage 3,834 sqft
Price per Sqft $169
Subdivision Friendship Hills
MLS Listing ID PACT2017192
Sold Date 04/14/22
Style Traditional
Bedrooms 4
Full Baths 2
Half Baths 2
HOA Y/N N
Abv Grd Liv Area 2,634
Originating Board BRIGHT
Year Built 1958
Annual Tax Amount $7,284
Tax Year 2022
Lot Size 0.692 Acres
Acres 0.69
Lot Dimensions 0.00 x 0.00
Property Description
Excellent Opportunity To Purchase A Large Colonial Home w/In-Ground Pool In The Sought-After Tredyffrin-Easttown School District! This light and bright 4 bedroom, 2 full and 2 half bathroom home with a finished basement is situated on a quiet tree-lined cul-de-sac with convenient access to routes 252 and 202 and just 5 minutes from the train! As you drive up to the home, notice it is nestled among the trees with a long and expanded driveway leading to its 2-car garage. A paver walkway leads to the front door which opens to a generous foyer with powder room and coat closet. To the left is an oversized living room with a fireplace and large picture window overlooking the rear of the home. To the right of the foyer is a first-floor den, currently used as an office, with hardwood floors and access to the kitchen. The eat-in kitchen is a bright and airy space with granite counters, recessed lights and a picture window as well as access to the dining room. The formal dining room is well-sized with a large picture window and chair rail trim detail- a lovely space for both entertaining and everyday living. A convenient first floor laundry room and access to the 2-car garage and porch, complete this floor. As you head upstairs, notice the wider stairway and hallways featuring hardwood floors. The main bedroom suite is quite large with 3 closets and a refreshed attached bathroom in grey tones, plus plenty of windows for natural light. 3 additional bedrooms are all very well sized and share an updated hall bathroom as well. A large linen closet completes this floor. The finished lower level with brand new carpeting has so many possibilities. Currently used as a family room with built-ins and stone fireplace as well as an office area, this space can be used in a variety of ways. With a walkout door to the rear yard and a renovated half bathroom, it is the perfect setup for coming in and out from the pool! There are multiple storage areas as well. Heading outside, youll find a large lot surrounded by trees and azaleas, as well as a fully fenced in-ground pool where you can spend your summer days relaxing at home! Do not forget about the abundance of space in the screened-in porch which overlooks the entire property, as well as the adjacent patio. This well-maintained home has been cared for by the same owner for decades and is now ready for its new owner. Some highlights include updated bathrooms, recently painted exterior and more. Not to mention its stellar location just minutes to KOP, Valley Forge National Park, Center City and all the nearby shopping, dining, parks and trail systems. Do not delay- this one will go quickly!
Location
State PA
County Chester
Area Tredyffrin Twp (10343)
Zoning R3
Rooms
Basement Full, Walkout Level, Fully Finished
Interior
Interior Features Crown Moldings, Kitchen - Eat-In
Hot Water Oil
Heating Hot Water
Cooling Wall Unit
Fireplaces Number 2
Fireplaces Type Wood, Stone
Fireplace Y
Heat Source Oil
Laundry Main Floor
Exterior
Exterior Feature Porch(es), Patio(s), Enclosed
Garage Built In, Inside Access, Oversized
Garage Spaces 2.0
Pool In Ground
Waterfront N
Water Access N
Accessibility None
Porch Porch(es), Patio(s), Enclosed
Parking Type Attached Garage
Attached Garage 2
Total Parking Spaces 2
Garage Y
Building
Story 2
Foundation Brick/Mortar
Sewer Public Sewer
Water Public
Architectural Style Traditional
Level or Stories 2
Additional Building Above Grade, Below Grade
New Construction N
Schools
School District Tredyffrin-Easttown
Others
Senior Community No
Tax ID 43-09H-0020
Ownership Fee Simple
SqFt Source Assessor
Special Listing Condition Standard
Read Less Info
Want to know what your home might be worth? Contact us for a FREE valuation!

Our team is ready to help you sell your home for the highest possible price ASAP

Bought with Ainlay Dixon • BHHS Fox & Roach Wayne-Devon

“Molly's job is to find and attract mastery-based agents to the office, protect the culture, and make sure everyone is happy! ”






