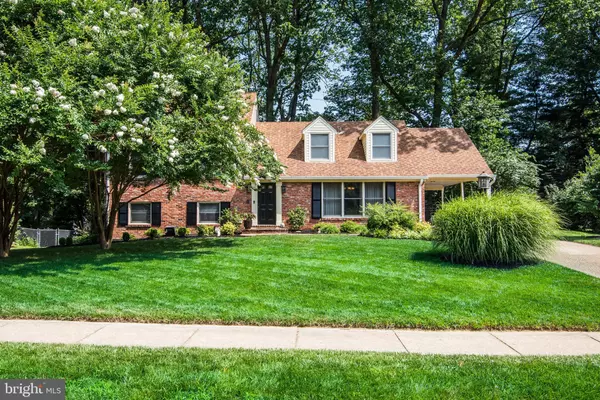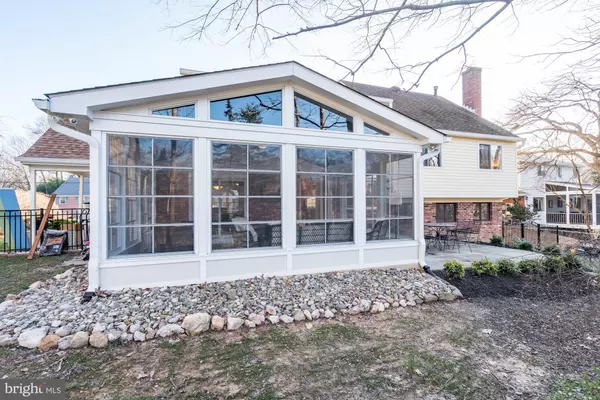$725,000
$675,000
7.4%For more information regarding the value of a property, please contact us for a free consultation.
6 Beds
4 Baths
3,330 SqFt
SOLD DATE : 02/21/2020
Key Details
Sold Price $725,000
Property Type Single Family Home
Sub Type Detached
Listing Status Sold
Purchase Type For Sale
Square Footage 3,330 sqft
Price per Sqft $217
Subdivision Olde Forge
MLS Listing ID VAFX1107052
Sold Date 02/21/20
Style Split Level
Bedrooms 6
Full Baths 3
Half Baths 1
HOA Y/N N
Abv Grd Liv Area 2,156
Originating Board BRIGHT
Year Built 1965
Annual Tax Amount $7,039
Tax Year 2019
Lot Size 0.267 Acres
Acres 0.27
Property Description
Introducing 9528 Jomar Dr, a completely updated six level home quietly nestled in the Olde Forge community. The spacious interior has been freshly painted, the wood floors newly refinished, and the light fixtures have been updated throughout. The eat-in kitchen offers granite counter tops, stainless steel appliances with new refrigerator, and plenty of built-ins. Located off the kitchen you'll discover the recently added three seasons room (2017). A truly special feature, the three season room offers vaulted ceilings with exposed beams, skylights, and ceiling fan, along with atrium windows that fill the entire room with natural sunlight. Completing the main level sits a stately dining room, formal living room and half bathroom. You will be amazed at the lovely laundry room/mud room that was renovated in 2014. The family room features a brick wall with a fireplace. The basement has been thoughtfully renovated (2019) to include a full bathroom, an extra bedroom (legal), and a lower level living room. There is also an unfinished workshop room. The three upper levels are complete with five spacious bedrooms and two full bathrooms. The private, fenced yard has a large patio and a newer shed for additional storage. You will absolutely enjoy living in this quiet community with a sought after school district, close access to nature trails, community pool, Metrobus and convenient access to 495.
Location
State VA
County Fairfax
Zoning 121
Rooms
Other Rooms Living Room, Dining Room, Primary Bedroom, Bedroom 2, Bedroom 3, Bedroom 4, Bedroom 5, Kitchen, Family Room, Sun/Florida Room, Laundry, Workshop, Bedroom 6, Bonus Room
Basement Connecting Stairway, Full, Fully Finished, Heated, Workshop, Improved
Interior
Interior Features Ceiling Fan(s), Chair Railings, Crown Moldings, Dining Area, Exposed Beams, Floor Plan - Traditional, Formal/Separate Dining Room, Kitchen - Eat-In, Kitchen - Island, Primary Bath(s), Recessed Lighting, Skylight(s), Upgraded Countertops, Wood Floors
Heating Forced Air
Cooling Central A/C
Flooring Hardwood, Laminated, Carpet, Ceramic Tile
Fireplaces Number 1
Fireplaces Type Wood
Equipment Built-In Microwave, Dishwasher, Disposal, Dryer, Oven - Wall, Range Hood, Refrigerator, Stainless Steel Appliances, Washer
Furnishings No
Fireplace Y
Window Features Skylights,Sliding,Double Pane,Atrium
Appliance Built-In Microwave, Dishwasher, Disposal, Dryer, Oven - Wall, Range Hood, Refrigerator, Stainless Steel Appliances, Washer
Heat Source Natural Gas
Laundry Lower Floor
Exterior
Exterior Feature Patio(s)
Garage Spaces 4.0
Fence Chain Link, Rear, Other
Water Access N
View Trees/Woods
Roof Type Composite,Shingle
Accessibility None
Porch Patio(s)
Total Parking Spaces 4
Garage N
Building
Lot Description Backs to Trees, Landscaping, Private
Story 3+
Sewer Public Sewer
Water Public
Architectural Style Split Level
Level or Stories 3+
Additional Building Above Grade, Below Grade
New Construction N
Schools
Elementary Schools Olde Creek
Middle Schools Frost
High Schools Woodson
School District Fairfax County Public Schools
Others
Pets Allowed Y
Senior Community No
Tax ID 0691 04 0052
Ownership Fee Simple
SqFt Source Estimated
Horse Property N
Special Listing Condition Standard
Pets Allowed No Pet Restrictions
Read Less Info
Want to know what your home might be worth? Contact us for a FREE valuation!

Our team is ready to help you sell your home for the highest possible price ASAP

Bought with Benjamin M Stern • Buyers Edge Co., Inc.
“Molly's job is to find and attract mastery-based agents to the office, protect the culture, and make sure everyone is happy! ”






