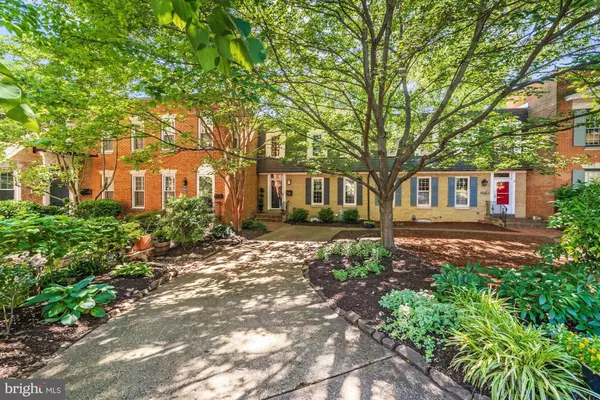$1,140,000
$1,100,000
3.6%For more information regarding the value of a property, please contact us for a free consultation.
3 Beds
4 Baths
2,535 SqFt
SOLD DATE : 07/15/2020
Key Details
Sold Price $1,140,000
Property Type Townhouse
Sub Type Interior Row/Townhouse
Listing Status Sold
Purchase Type For Sale
Square Footage 2,535 sqft
Price per Sqft $449
Subdivision Lynnbrook
MLS Listing ID VAAR163498
Sold Date 07/15/20
Style Colonial
Bedrooms 3
Full Baths 3
Half Baths 1
HOA Y/N N
Abv Grd Liv Area 1,750
Originating Board BRIGHT
Year Built 1967
Annual Tax Amount $10,175
Tax Year 2019
Lot Size 3,209 Sqft
Acres 0.07
Property Description
Pristine and spacious town home situated in fabulous Clarendon location, lives like a single family home. Tucked away in a serene enclave of homes on private one way street, it's just a short stroll to the shops, restaurants, and Metros of Clarendon and VA Square! This home is perfect for those who enjoy both indoor and outdoor living areas. Enter the main level through the graceful two story foyer with half bath which opens to the expansive living room featuring lighted built-in bookshelves, crown molding, recessed lights, fireplace with new gas insert, and several windows for an abundance of natural light. Sleek, gourmet kitchen has gas cooktop, sub zero refrigerator, granite countertops, high end cabinetry with under cab lighting, an amazing pantry, and a bistro seating area. Elegant dining room just off the kitchen is perfect for entertaining, with crown molding, chandelier, and plenty of space for a large dining table. On the top floor, luxurious master suite has two charming window seats, closet with custom organizer, ceiling fan, and attached renovated full bath with tiled spa shower, double sinks, and skylight. Two additional upper level bedrooms have large closets, ceiling fans, and plentiful sunlight. An additional full bath with skylight completes the top level. Amazingly light-filled finished lower level has high ceiling, ample sized family room with second gas fireplace, office area, a full bath, separate large storage and utility room. Walk out to tranquil, fenced back garden and patio. New roof, new windows and like-new hardwood floors on 2 of the levels. Fresh interior has soothing paint colors, lovely roman shades and window treatments, and speaker surround system. Private driveway parking at your front door, no monthly HOA fees; and steps to metro, restaurants, shops, grocery, parks, bike trails, and fitness. Amazing Clarendon location, just minutes to the scenic GW Parkway along the Potomac River, New Amazon HQ2, Crystal City, National Landing, Rosslyn, DC, Georgetown, The Pentagon, 495, and I-66. Fantastic commuter location. Welcome home!
Location
State VA
County Arlington
Zoning R-10T
Rooms
Other Rooms Living Room, Dining Room, Primary Bedroom, Bedroom 2, Bedroom 3, Kitchen, Family Room, Foyer, Laundry, Storage Room, Bathroom 2, Bathroom 3, Primary Bathroom, Half Bath
Basement Daylight, Full, Fully Finished, Outside Entrance, Rear Entrance, Walkout Level, Interior Access, Connecting Stairway
Interior
Interior Features Breakfast Area, Built-Ins, Carpet, Ceiling Fan(s), Dining Area, Floor Plan - Open, Floor Plan - Traditional, Formal/Separate Dining Room, Kitchen - Eat-In, Kitchen - Gourmet, Kitchen - Table Space, Primary Bath(s), Pantry, Recessed Lighting, Skylight(s), Upgraded Countertops, Window Treatments, Wood Floors, Other
Heating Forced Air
Cooling Central A/C, Ceiling Fan(s)
Flooring Hardwood, Ceramic Tile, Carpet
Fireplaces Number 2
Fireplaces Type Fireplace - Glass Doors, Mantel(s)
Equipment Built-In Microwave, Cooktop, Dishwasher, Disposal, Dryer, Icemaker, Oven - Wall, Refrigerator, Stainless Steel Appliances, Washer, Water Heater
Fireplace Y
Window Features Bay/Bow,Double Pane,Replacement,Vinyl Clad
Appliance Built-In Microwave, Cooktop, Dishwasher, Disposal, Dryer, Icemaker, Oven - Wall, Refrigerator, Stainless Steel Appliances, Washer, Water Heater
Heat Source Electric
Laundry Lower Floor
Exterior
Exterior Feature Patio(s), Enclosed
Garage Spaces 2.0
Fence Privacy, Rear, Wood
Water Access N
Accessibility None
Porch Patio(s), Enclosed
Total Parking Spaces 2
Garage N
Building
Lot Description Landscaping, Rear Yard, Front Yard
Story 3
Sewer Public Sewer
Water Public
Architectural Style Colonial
Level or Stories 3
Additional Building Above Grade, Below Grade
Structure Type High,2 Story Ceilings,9'+ Ceilings
New Construction N
Schools
Elementary Schools Taylor
Middle Schools Swanson
High Schools Washington-Liberty
School District Arlington County Public Schools
Others
Senior Community No
Tax ID 15-081-038
Ownership Fee Simple
SqFt Source Assessor
Special Listing Condition Standard
Read Less Info
Want to know what your home might be worth? Contact us for a FREE valuation!

Our team is ready to help you sell your home for the highest possible price ASAP

Bought with Shawn R Battle • Century 21 Redwood Realty
“Molly's job is to find and attract mastery-based agents to the office, protect the culture, and make sure everyone is happy! ”






