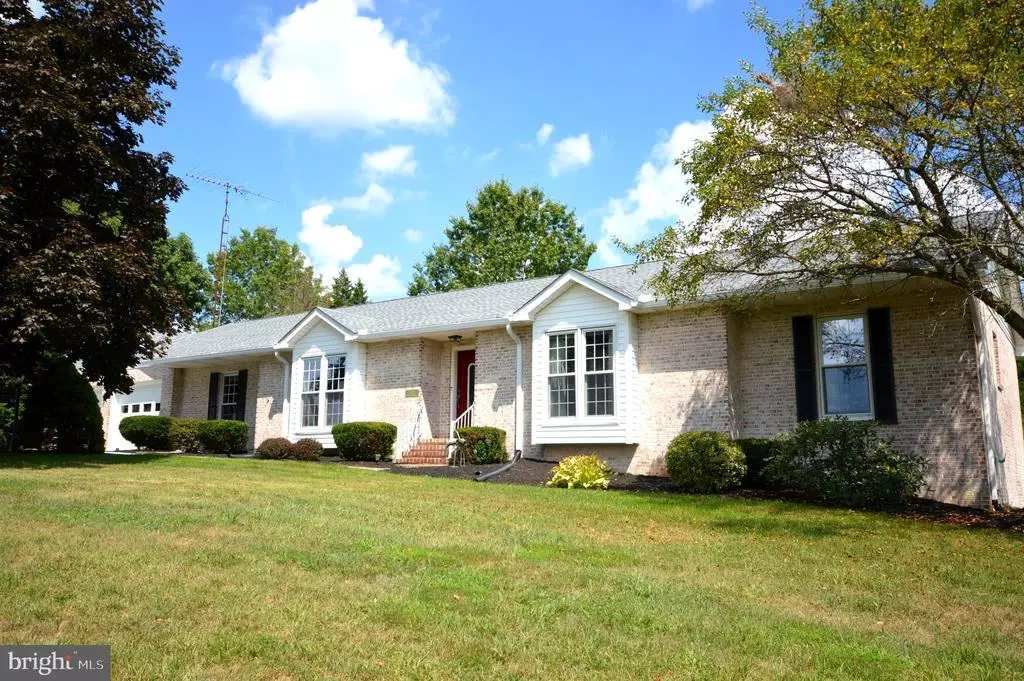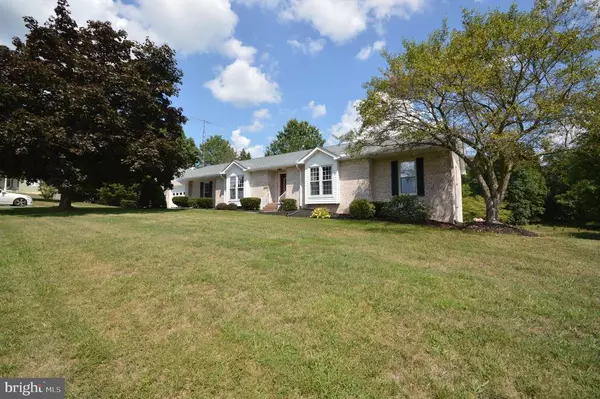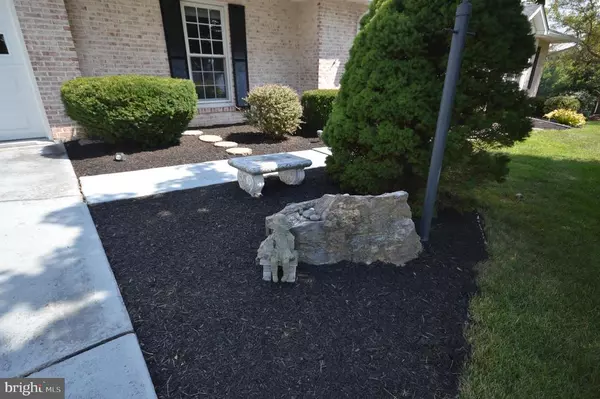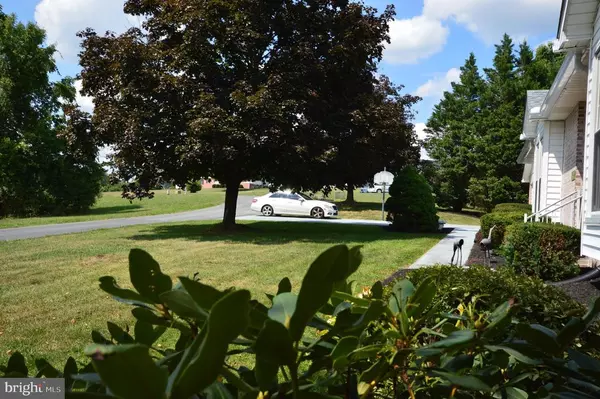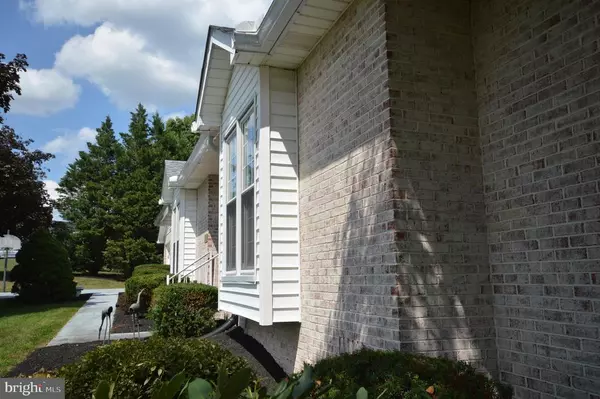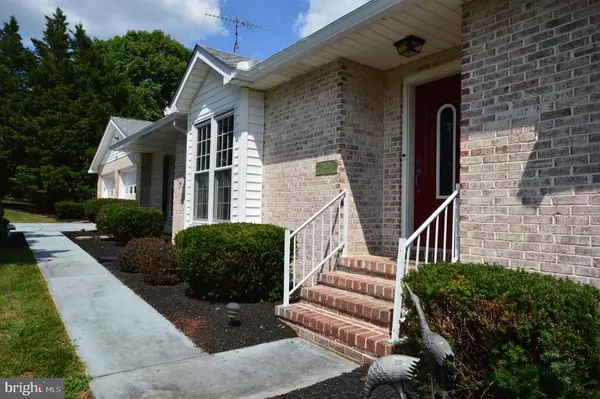$323,000
$342,750
5.8%For more information regarding the value of a property, please contact us for a free consultation.
3 Beds
2 Baths
3,166 SqFt
SOLD DATE : 11/02/2020
Key Details
Sold Price $323,000
Property Type Single Family Home
Sub Type Detached
Listing Status Sold
Purchase Type For Sale
Square Footage 3,166 sqft
Price per Sqft $102
Subdivision Howard Speaks
MLS Listing ID WVBE179480
Sold Date 11/02/20
Style Ranch/Rambler
Bedrooms 3
Full Baths 2
HOA Fees $12/ann
HOA Y/N Y
Abv Grd Liv Area 3,166
Originating Board BRIGHT
Year Built 1985
Annual Tax Amount $1,644
Tax Year 2019
Lot Size 0.550 Acres
Acres 0.55
Property Description
Over-sized, majestic, light filled, fresh paint, move in ready and checking off everything you have on your wish list for a single level living home! This full brick home offers low maintenance and longevity. From the warm grand entry with glowing hardwood floors to the four season room, this home is on the market at just the right time and just the right price to bring all offers lets take a mental tour. Three king size bedrooms with the right light at the right time and plenty of closet space. Both a formal and informal gathering space for small intimate settings and large spaces for big entertainment gatherings. An added two bonus locations for those times where you just need to escape, want to be in a location that is a bit more quaint for a few minutes to catch your breath with panoramic views of matured trees and landscape that screams to you "park like setting". Everything here says peace and serenity in today's hectic times. It's more than a house from the time you pull into the driveway and find that you have two over-sized garage doors "Check 1". A level walk to the front door and easy access through the garage for those grocery trips "Check 2". A spacious grand entry with sight lines to the main living spaces to be welcomed home "Check 3". Low maintenance wood floors that shine like a gym room and no dust bunnies running lose and new carpet in bedrooms "Check 4". A culinary masterpiece of a kitchen with unlimited prep space, storage and mobility without tripping over your counterparts that are assisting or running around under foot "Check 5". Natural light at just the right time of day for beautiful sun rises and calming sun sets "Check 6". Storage, closets, cabinets and organization around every corner with easy access "Check 7". Laundry on the same level and just off the kitchen so you can multi tasks and cut the amount of time it takes to get chores done "Check 8". Your own private oasis on the rear of the property with floor to ceiling windows on every wall for Spring, Summer, Fall and Winter views to gaze and get lost in thought without feeling the direct heat or cold where you can relax, craft, socialize, hide, game and endless potential "Check 9". Over looking a park like setting in the rear with mature shade trees, professional appearance hardscape and landscape that takes little time to maintain yet looks like a million dollars "Check 10". Now here comes the bonuses: Central Vacuum throw away the filters and cords NO MORE!, Do you have family or friends who could benefit from wide halls, handicap accessibility, or just tired of dinging walls while moving furniture? Won't happen here unless you do it yourself. Much more but I will let you come see for yourself. Not sure what else could possibly be on the check list that we missed. You don't need a basement here you have so much space on one level. No carrying boxes and trees up from the basement every Christmas just walk down the hall way. Have three of four trees this time if you like. The community is a blended well established community where you can walk your dogs, jog with the kids or just sit and watch the neighbors walk by and wave. You are on the North side of Martinsburg in the established area of large colonials, ranchers, historic homes and minutes from everything you need close and quick. New shopping centers, hospital, doctors, food, dining and two state lines are within a short 15 min. drive to Maryland, Virginia. This property has been meticulously cared for offering peace of mind and a sense of security. Call today and lets schedule a private tour. For sure a must see and true to its photos. You can easily move in add your personal flare and be right at home like it was built just for you. The little details of things here make big impacts and large statements for just about everyone looking to purchase a ranch home in a great location.
Location
State WV
County Berkeley
Zoning 101
Rooms
Other Rooms Living Room, Dining Room, Primary Bedroom, Bedroom 3, Kitchen, Family Room, Breakfast Room, Sun/Florida Room, Bathroom 2, Primary Bathroom, Half Bath
Basement Combination
Main Level Bedrooms 3
Interior
Interior Features Attic, Breakfast Area, Carpet, Ceiling Fan(s), Central Vacuum, Chair Railings, Crown Moldings, Dining Area, Entry Level Bedroom, Family Room Off Kitchen, Floor Plan - Traditional, Formal/Separate Dining Room, Kitchen - Gourmet, Kitchen - Table Space, Primary Bath(s), Pantry, Stall Shower, Tub Shower, Upgraded Countertops, Window Treatments, Wood Floors
Hot Water Electric
Heating Baseboard - Electric
Cooling Central A/C
Flooring Wood, Vinyl, Carpet
Fireplaces Number 1
Fireplaces Type Brick, Mantel(s)
Equipment Central Vacuum, Cooktop, Dishwasher, Disposal, Dryer, Oven - Wall, Refrigerator, Washer, Water Heater
Fireplace Y
Window Features Double Pane,Insulated,Sliding,Storm
Appliance Central Vacuum, Cooktop, Dishwasher, Disposal, Dryer, Oven - Wall, Refrigerator, Washer, Water Heater
Heat Source Electric
Exterior
Exterior Feature Screened, Porch(es), Enclosed
Parking Features Garage - Front Entry
Garage Spaces 8.0
Water Access N
View Garden/Lawn, Trees/Woods
Roof Type Architectural Shingle
Accessibility 48\"+ Halls, 32\"+ wide Doors, Accessible Switches/Outlets, Level Entry - Main, No Stairs, Roll-under Vanity
Porch Screened, Porch(es), Enclosed
Attached Garage 2
Total Parking Spaces 8
Garage Y
Building
Lot Description Backs to Trees, Cleared, Backs - Open Common Area, Front Yard, Landscaping, Level, Rear Yard, Road Frontage, SideYard(s), Sloping, Trees/Wooded
Story 1
Sewer Public Sewer
Water Public
Architectural Style Ranch/Rambler
Level or Stories 1
Additional Building Above Grade, Below Grade
Structure Type Dry Wall,High
New Construction N
Schools
School District Berkeley County Schools
Others
Senior Community No
Tax ID 016M001500000000
Ownership Fee Simple
SqFt Source Assessor
Acceptable Financing Cash, Conventional, FHA, FHA 203(k), FHVA, USDA, VA, VHDA
Horse Property N
Listing Terms Cash, Conventional, FHA, FHA 203(k), FHVA, USDA, VA, VHDA
Financing Cash,Conventional,FHA,FHA 203(k),FHVA,USDA,VA,VHDA
Special Listing Condition Standard
Read Less Info
Want to know what your home might be worth? Contact us for a FREE valuation!

Our team is ready to help you sell your home for the highest possible price ASAP

Bought with Branden A Goldizen • Goldizen, Riley & Company Real Estate
“Molly's job is to find and attract mastery-based agents to the office, protect the culture, and make sure everyone is happy! ”

