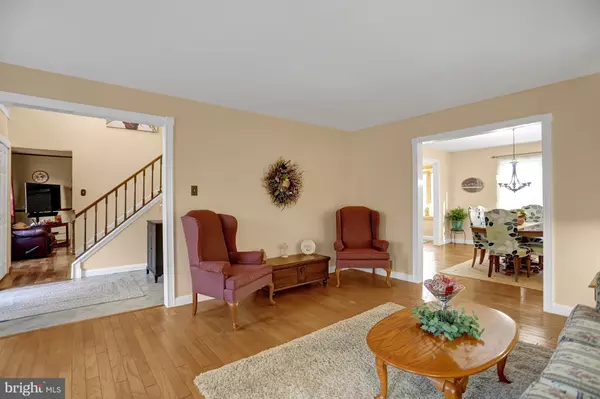$256,000
$244,900
4.5%For more information regarding the value of a property, please contact us for a free consultation.
4 Beds
3 Baths
2,304 SqFt
SOLD DATE : 03/13/2020
Key Details
Sold Price $256,000
Property Type Single Family Home
Sub Type Detached
Listing Status Sold
Purchase Type For Sale
Square Footage 2,304 sqft
Price per Sqft $111
Subdivision Pheasant Run
MLS Listing ID PABK353018
Sold Date 03/13/20
Style Traditional
Bedrooms 4
Full Baths 2
Half Baths 1
HOA Y/N N
Abv Grd Liv Area 2,304
Originating Board BRIGHT
Year Built 1979
Annual Tax Amount $5,839
Tax Year 2020
Lot Size 0.490 Acres
Acres 0.49
Lot Dimensions 0.00 x 0.00
Property Description
Welcome home to 6 Ptarmigan Drive, Reading Pa. 19606. This home is AMAZING! 2 story in Exeter with 4 bedrooms, 2 baths, 2304 square feet, on .49 acres, and an unfinished lower level that you will not believe! Move in ready. New roof 2014, New High Energy Efficient gas furnace for heating and central air conditioning in 2009. This home is very well maintained and extra clean. Gorgeous tiled two-story foyer leads to living room and adjacent full dining room, featuring real oak flooring and open floorplan. Follow to connecting breakfast area that overlooks a beautiful rear yard. A fantastic spot to enjoy your morning coffee. The remodeled kitchen features stainless steel appliances, with build in wall oven and center island cooktop, perfect for entertaining. Family room is adjacent to kitchen and features exposed beams, cozy brick fireplace and absolutely gorgeous flooring. This will quickly become your favorite place to unwind after a long day. Main level also features a simply gorgeous tiled half bath and a convenient laundry center. Upper level has new carpeting, three generous sized bedrooms and a large master suite, all with ample closet space, and a large full hall bath. Master bedroom is spacious, has a large walk in closet, dressing area and an additional full bath with shower. Lower level has extra high ceilings and is one lower level you must come see to believe. Current sellers have used this space as a fantastic recreation area. Check out the pics on line. Bring your imagination- with these ceilings, this space can be transformed into a showstopper! Rear yard is level and almost a half- acre. There is a covered patio that makes for great outdoor entertaining with friends. Two car attached garage, and driveway parking for easily 3+ vehicles. Low taxes. Homes with this much to offer don t come around very often. Schedule your showing today before the open house this Sunday. This one won t be around for long.
Location
State PA
County Berks
Area Exeter Twp (10243)
Zoning SR1
Direction Northeast
Rooms
Other Rooms Living Room, Dining Room, Primary Bedroom, Bedroom 3, Bedroom 4, Kitchen, Family Room, Basement, Breakfast Room, Bathroom 2, Primary Bathroom
Basement Full
Interior
Interior Features Breakfast Area, Carpet, Ceiling Fan(s), Dining Area, Exposed Beams, Family Room Off Kitchen, Floor Plan - Traditional, Formal/Separate Dining Room, Kitchen - Island, Kitchen - Table Space, Primary Bath(s), Pantry, Stall Shower, Tub Shower, Walk-in Closet(s), Water Treat System, Wood Floors
Hot Water Natural Gas
Heating Forced Air
Cooling Central A/C
Flooring Hardwood, Carpet, Laminated, Vinyl, Tile/Brick
Fireplaces Number 1
Fireplaces Type Wood
Equipment Cooktop, Dishwasher, Disposal, Dryer - Electric, Freezer, Oven - Wall, Range Hood, Washer, Water Conditioner - Owned, Water Heater
Fireplace Y
Window Features Double Hung,Replacement,Screens
Appliance Cooktop, Dishwasher, Disposal, Dryer - Electric, Freezer, Oven - Wall, Range Hood, Washer, Water Conditioner - Owned, Water Heater
Heat Source Natural Gas
Laundry Main Floor
Exterior
Exterior Feature Patio(s)
Parking Features Garage - Front Entry, Garage Door Opener
Garage Spaces 4.0
Utilities Available Electric Available, Cable TV Available, Natural Gas Available, Phone Available, Under Ground, Water Available
Water Access N
View Street, Garden/Lawn
Roof Type Architectural Shingle
Accessibility None
Porch Patio(s)
Road Frontage Boro/Township
Attached Garage 2
Total Parking Spaces 4
Garage Y
Building
Story 2
Foundation Block
Sewer Public Sewer
Water Public
Architectural Style Traditional
Level or Stories 2
Additional Building Above Grade, Below Grade
Structure Type Dry Wall
New Construction N
Schools
School District Exeter Township
Others
Senior Community No
Tax ID 43-5325-11-56-9716
Ownership Fee Simple
SqFt Source Assessor
Acceptable Financing Conventional, Cash, FHA
Horse Property N
Listing Terms Conventional, Cash, FHA
Financing Conventional,Cash,FHA
Special Listing Condition Standard
Read Less Info
Want to know what your home might be worth? Contact us for a FREE valuation!

Our team is ready to help you sell your home for the highest possible price ASAP

Bought with Jose Serrano • Keller Williams Realty Devon-Wayne

“Molly's job is to find and attract mastery-based agents to the office, protect the culture, and make sure everyone is happy! ”






