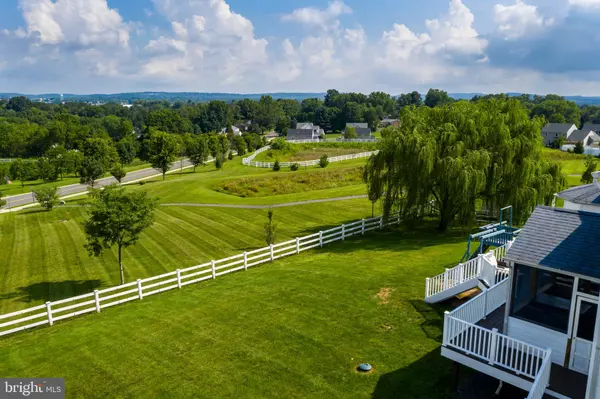$457,000
$440,000
3.9%For more information regarding the value of a property, please contact us for a free consultation.
5 Beds
4 Baths
3,343 SqFt
SOLD DATE : 09/29/2020
Key Details
Sold Price $457,000
Property Type Single Family Home
Sub Type Detached
Listing Status Sold
Purchase Type For Sale
Square Footage 3,343 sqft
Price per Sqft $136
Subdivision Cedar Mill
MLS Listing ID PACT513366
Sold Date 09/29/20
Style Traditional,Colonial
Bedrooms 5
Full Baths 3
Half Baths 1
HOA Fees $50/mo
HOA Y/N Y
Abv Grd Liv Area 3,343
Originating Board BRIGHT
Year Built 2008
Annual Tax Amount $8,429
Tax Year 2020
Lot Size 0.452 Acres
Acres 0.45
Lot Dimensions 0.00 x 0.00
Property Description
Situated on a premium lot in sought after Cedar Mill Crossing development, this sprawling five bedroom three and a half bath colonial boasts incredible open space views! Enjoy the pretty perennial landscaping from the huge covered wrap-around front porch where you can curl up with your favorite book and relax on the porch swing. From the moment you step into the home, you are greeted by hardwood flooring that flows into a bright formal living room and formal dining room with inlaid detailing and crown molding. The stunning two-story family room with a floor to ceiling stone gas fireplace is the heart of this home and offers an abundance of entertaining space. The sun soaked kitchen boasts 42" cabinetry, solid surface counters, plus a pantry, and is open to both a spacious breakfast area and gorgeous sun room where you can appreciate the truly stunning panoramic views. Step out onto the huge rear deck with stairs down to the large, fully-fenced back yard. One of the features that makes this floor plan so special is the large first floor bedroom with wet bar and an attached full bath, perfect for in-law or guest quarters, or an impressive office space. From here you access a cozy screened in portion, perfect for morning coffee with a view or evening entertaining. A convenient powder room and access to the 2 car garage finish off the impressive main level. The master bedroom is a true sanctuary, boasting more incredible views, a massive walk-in closet and en suite bath with double vanity, corner soaking tub, walk-in shower, and large linen closet. A convenient laundry closet is just off the master, and three more large bedrooms with great closet space and a full hall bath complete the second floor. The HUGE daylight basement is ready to be finished to add even more incredible living space, and in the meantime, it can more than handle all of your storage needs. Built by award-winning builder John Garis and conveniently located just minutes from shopping, dining, and major routes, this magnificent home will not last long, so schedule your appointment today!
Location
State PA
County Chester
Area North Coventry Twp (10317)
Zoning R2
Direction South
Rooms
Other Rooms Living Room, Dining Room, Primary Bedroom, Bedroom 2, Bedroom 3, Bedroom 4, Bedroom 5, Kitchen, Family Room, Breakfast Room, Sun/Florida Room
Basement Daylight, Full
Main Level Bedrooms 1
Interior
Hot Water Propane
Heating Forced Air
Cooling Central A/C
Flooring Hardwood, Carpet, Vinyl
Fireplaces Number 1
Fireplaces Type Gas/Propane, Stone
Furnishings No
Fireplace Y
Heat Source Propane - Leased
Laundry Upper Floor
Exterior
Exterior Feature Deck(s), Porch(es), Wrap Around
Parking Features Garage - Front Entry
Garage Spaces 4.0
Fence Fully, Vinyl, Wire
Water Access N
View Panoramic, Scenic Vista
Accessibility None
Porch Deck(s), Porch(es), Wrap Around
Attached Garage 2
Total Parking Spaces 4
Garage Y
Building
Story 2
Sewer Public Sewer
Water Public
Architectural Style Traditional, Colonial
Level or Stories 2
Additional Building Above Grade, Below Grade
New Construction N
Schools
Elementary Schools North Coventry
Middle Schools Owen J Roberts
High Schools Owen J Roberts
School District Owen J Roberts
Others
HOA Fee Include Common Area Maintenance,Trash
Senior Community No
Tax ID 17-04 -0060.4900
Ownership Fee Simple
SqFt Source Assessor
Acceptable Financing Cash, Conventional, FHA, VA
Horse Property N
Listing Terms Cash, Conventional, FHA, VA
Financing Cash,Conventional,FHA,VA
Special Listing Condition Standard
Read Less Info
Want to know what your home might be worth? Contact us for a FREE valuation!

Our team is ready to help you sell your home for the highest possible price ASAP

Bought with Victor M Velez • Coldwell Banker Realty

“Molly's job is to find and attract mastery-based agents to the office, protect the culture, and make sure everyone is happy! ”






