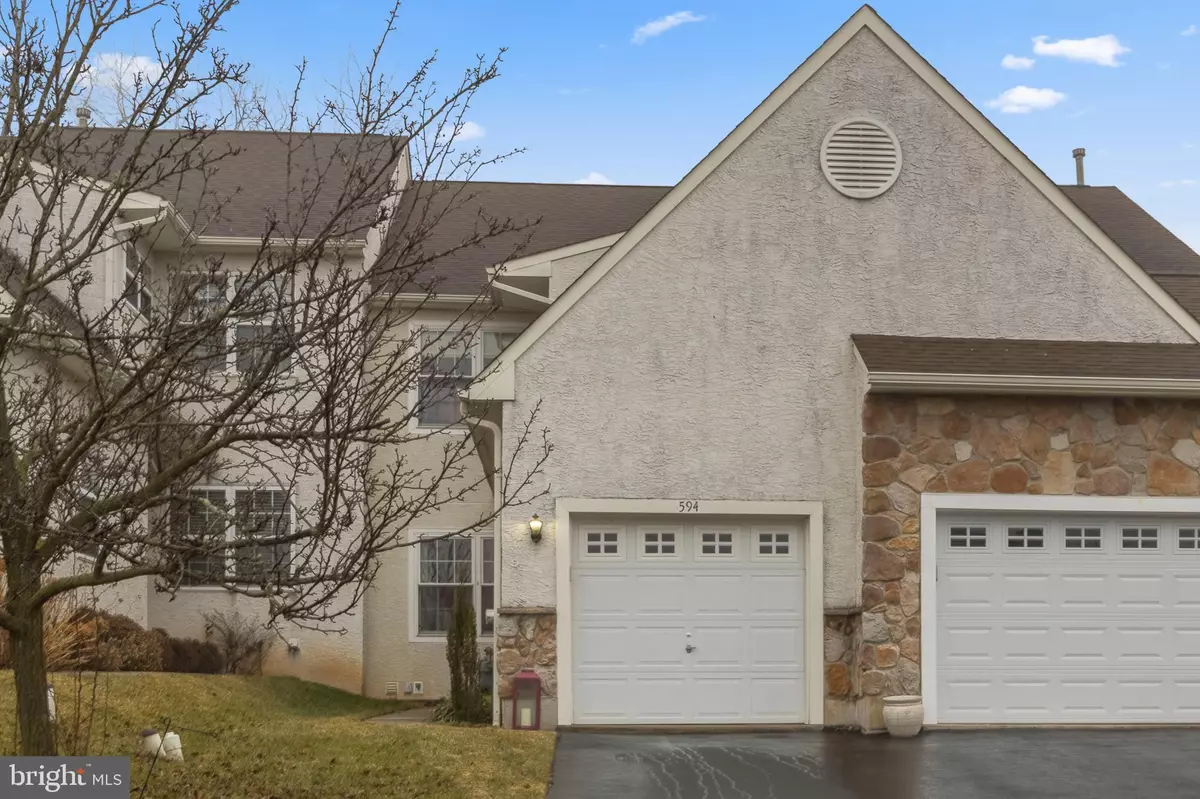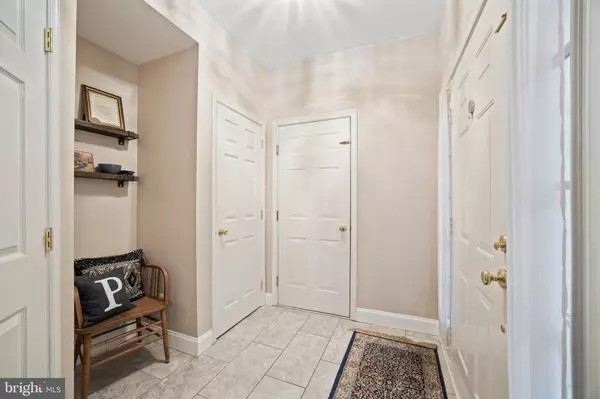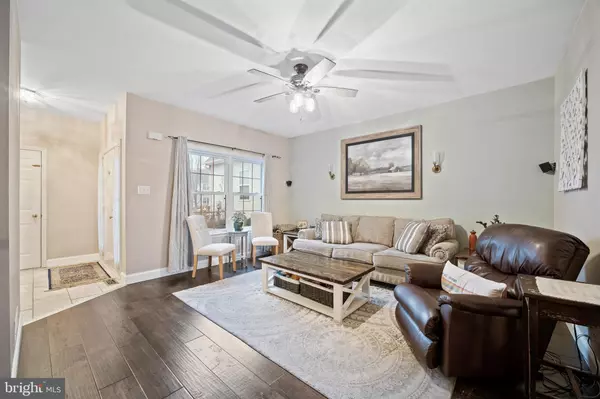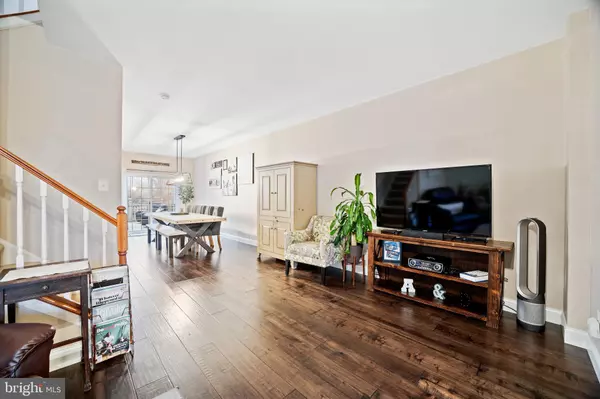$422,594
$399,900
5.7%For more information regarding the value of a property, please contact us for a free consultation.
3 Beds
3 Baths
1,514 SqFt
SOLD DATE : 03/16/2022
Key Details
Sold Price $422,594
Property Type Townhouse
Sub Type Interior Row/Townhouse
Listing Status Sold
Purchase Type For Sale
Square Footage 1,514 sqft
Price per Sqft $279
Subdivision Village Of Shannon
MLS Listing ID PACT2017952
Sold Date 03/16/22
Style Contemporary
Bedrooms 3
Full Baths 2
Half Baths 1
HOA Fees $12/ann
HOA Y/N Y
Abv Grd Liv Area 1,514
Originating Board BRIGHT
Year Built 2002
Annual Tax Amount $3,702
Tax Year 2021
Lot Size 3,046 Sqft
Acres 0.07
Lot Dimensions 0.00 x 0.00
Property Description
This move-in ready interior townhome in the highly desirable Village of Shannon is just the home youve been looking for! Walking up to the home you have a private, covered entrance perfect for seasonal decorating. As you enter into the home you are met with a meticulously maintained, neutral interior and expansive 9 ceilings throughout the first floor. The new modern tile flooring highlights the foyer which is also joined with access to the 1 car garage, entry closet and updated powder room for you and your guests convenience. As you step into the open concept living room you will quickly notice the gorgeous wide plank engineered hardwood flooring sprawling across the entire space. Sunlight beams from every direction as you flow seamlessly into the dining space which boasts a modern chandelier and enough space for an extended dining room table, an amazing entertaining space. The kitchen which flanks the dining room area provides ample countertop & cabinet space, accented with under cabinet lighting. The granite countertops are complemented by the coordinating tile backsplash and extended peninsula seating which overlooks the quaint breakfast area with chair rail accents. Heading up the partially open staircase you will find 3 large bedrooms. The main bedroom oasis boasts a vaulted ceiling and expansive closet complete with custom closet fitter. The master bathroom features a double vanity and plenty of space for your and your partner to both get ready in the morning. The soaking tub is perfect for those long days and the extended stall shower provides extra room. The two remaining bedrooms are both generously sized and feature large closets, ceiling fans with overhead lighting, and natural light galore with the hall bathroom centrally located. Moving to your partially finished basement the options are endless. This space is perfect for a man cave, play room, or extended living space. The corner bump out creates the ideal office space without the disruption of the main area. The recessed lighting highlights the entertainment area including flush wall mounted speakers. The unfinished space has epoxy seal coated flooring and provides ample storage space along with the washer and dryer area. As if the home does not provide you with enough features the entertaining space continues to the back deck. This maintenance free composite deck is perfect for relaxing, entertaining and enjoying the yard space in the rear of the home. Additional features include: Overhead ceiling fans with lighting throughout the home, driveway recently seal coated, yearly lawn treatments in the front & rear and new HVAC system. Simply move in and enjoy all this beautiful home has to offer.
Location
State PA
County Chester
Area West Goshen Twp (10352)
Zoning RESIDENTIAL
Rooms
Other Rooms Living Room, Dining Room, Primary Bedroom, Kitchen, Family Room, Bathroom 2, Bathroom 3
Basement Full, Partially Finished
Interior
Hot Water Natural Gas
Heating Forced Air
Cooling Central A/C
Flooring Carpet, Hardwood
Fireplace N
Heat Source Natural Gas
Laundry Basement
Exterior
Parking Features Garage - Front Entry
Garage Spaces 1.0
Water Access N
Roof Type Asphalt
Accessibility None
Attached Garage 1
Total Parking Spaces 1
Garage Y
Building
Story 2
Foundation Concrete Perimeter
Sewer Public Sewer
Water Public
Architectural Style Contemporary
Level or Stories 2
Additional Building Above Grade, Below Grade
Structure Type 9'+ Ceilings,Dry Wall
New Construction N
Schools
School District West Chester Area
Others
Pets Allowed Y
HOA Fee Include Common Area Maintenance
Senior Community No
Tax ID 52-01P-0372
Ownership Fee Simple
SqFt Source Assessor
Acceptable Financing Cash, Conventional
Horse Property N
Listing Terms Cash, Conventional
Financing Cash,Conventional
Special Listing Condition Standard
Pets Allowed No Pet Restrictions
Read Less Info
Want to know what your home might be worth? Contact us for a FREE valuation!

Our team is ready to help you sell your home for the highest possible price ASAP

Bought with Kelly Jennings • RE/MAX Direct
“Molly's job is to find and attract mastery-based agents to the office, protect the culture, and make sure everyone is happy! ”






