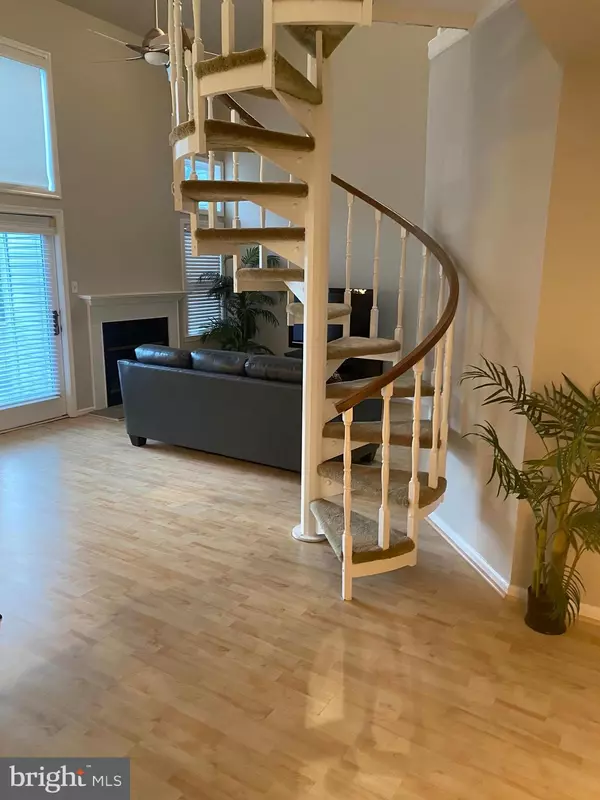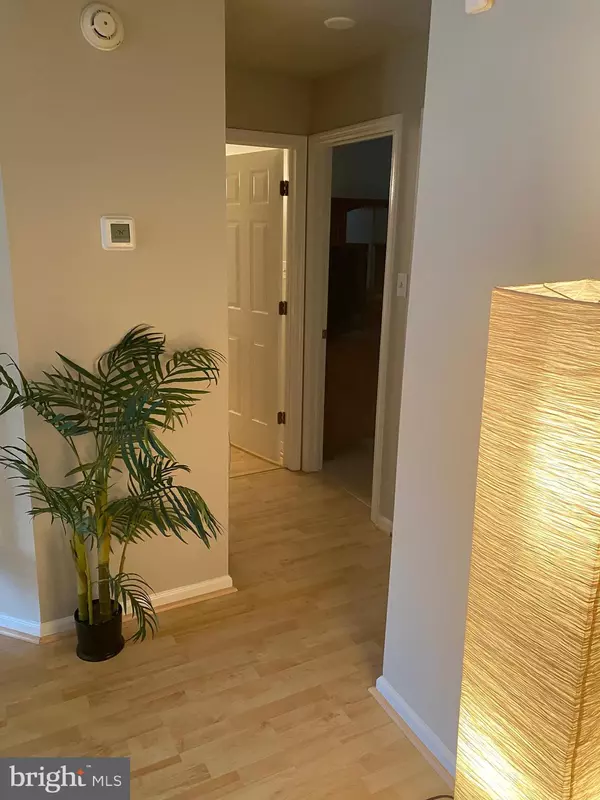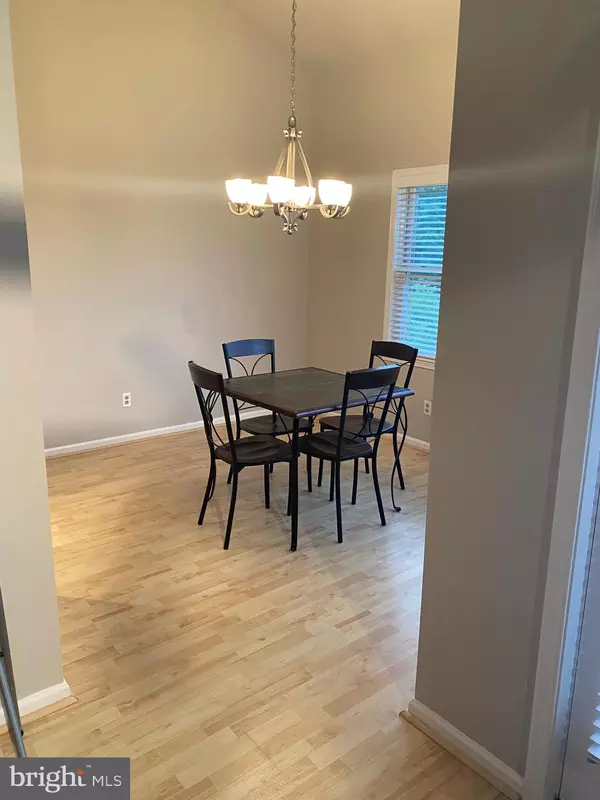$173,000
$173,000
For more information regarding the value of a property, please contact us for a free consultation.
2 Beds
2 Baths
1,600 SqFt
SOLD DATE : 07/10/2020
Key Details
Sold Price $173,000
Property Type Condo
Sub Type Condo/Co-op
Listing Status Sold
Purchase Type For Sale
Square Footage 1,600 sqft
Price per Sqft $108
Subdivision Birch Pointe
MLS Listing ID DENC503050
Sold Date 07/10/20
Style Loft,Loft with Bedrooms,Other
Bedrooms 2
Full Baths 1
Half Baths 1
Condo Fees $330/mo
HOA Y/N N
Abv Grd Liv Area 1,600
Originating Board BRIGHT
Year Built 1985
Annual Tax Amount $2,151
Tax Year 2020
Lot Dimensions 0.00 x 0.00
Property Description
This two bedroom two bath condo is immaculate. Spacious floor plan with cathedral ceiling and skylights. Spiral staircase leading to large loft creates an impressive contemporary home. Living room with fireplace and double glass doors lead to deck overlooking a great view. Located in Birch Pointe in picturesque Pike Creek area, a quiet community, yet convenient to restaurants, and shopping. Master bedroom has custom walk in closet. Face fronting washer and dryer on main level. Separate lower level storage. Stainless steel appliances. Heater and air conditioner come with protection agreement. Many updates. Come take a look today!
Location
State DE
County New Castle
Area Elsmere/Newport/Pike Creek (30903)
Zoning NCAP
Rooms
Other Rooms Loft, Storage Room, Bathroom 2
Main Level Bedrooms 2
Interior
Interior Features Dining Area, Kitchen - Galley, Primary Bath(s), Skylight(s), Spiral Staircase, Wood Floors
Hot Water Electric
Heating Heat Pump(s)
Cooling Central A/C
Flooring Hardwood
Fireplaces Number 1
Equipment Dishwasher, Disposal, Dryer, Oven - Self Cleaning, Water Heater, Washer - Front Loading, Refrigerator
Window Features Screens
Appliance Dishwasher, Disposal, Dryer, Oven - Self Cleaning, Water Heater, Washer - Front Loading, Refrigerator
Heat Source Electric
Laundry Dryer In Unit, Main Floor, Washer In Unit
Exterior
Exterior Feature Deck(s)
Amenities Available Cable, Extra Storage
Water Access N
Roof Type Asphalt
Accessibility None
Porch Deck(s)
Garage N
Building
Story 1.5
Sewer Public Sewer
Water Public
Architectural Style Loft, Loft with Bedrooms, Other
Level or Stories 1.5
Additional Building Above Grade, Below Grade
Structure Type 9'+ Ceilings,Dry Wall
New Construction N
Schools
School District Red Clay Consolidated
Others
Pets Allowed Y
HOA Fee Include All Ground Fee,Cable TV,Common Area Maintenance,Ext Bldg Maint,High Speed Internet,Lawn Care Front,Lawn Care Rear,Lawn Maintenance,Parking Fee,Snow Removal,Sewer,Trash
Senior Community No
Tax ID 08-042.20-035.C.0018
Ownership Condominium
Acceptable Financing Cash, Conventional, FHA
Listing Terms Cash, Conventional, FHA
Financing Cash,Conventional,FHA
Special Listing Condition Standard
Pets Allowed No Pet Restrictions
Read Less Info
Want to know what your home might be worth? Contact us for a FREE valuation!

Our team is ready to help you sell your home for the highest possible price ASAP

Bought with Phillip C Hibbard • Empower Real Estate, LLC
“Molly's job is to find and attract mastery-based agents to the office, protect the culture, and make sure everyone is happy! ”






