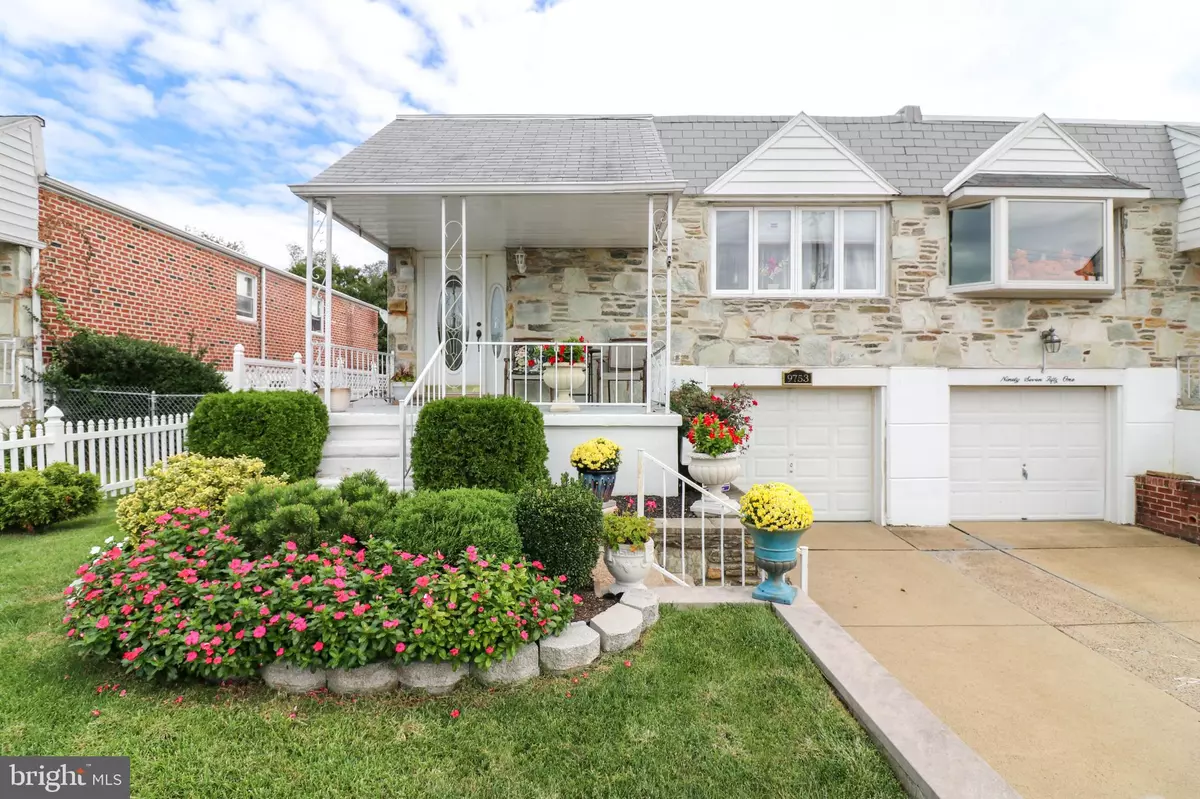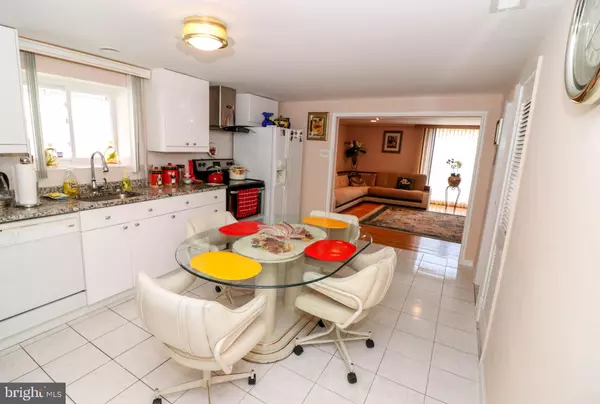$285,000
$295,000
3.4%For more information regarding the value of a property, please contact us for a free consultation.
4 Beds
2 Baths
1,201 SqFt
SOLD DATE : 01/31/2020
Key Details
Sold Price $285,000
Property Type Single Family Home
Sub Type Twin/Semi-Detached
Listing Status Sold
Purchase Type For Sale
Square Footage 1,201 sqft
Price per Sqft $237
Subdivision Bustleton
MLS Listing ID PAPH841526
Sold Date 01/31/20
Style Raised Ranch/Rambler
Bedrooms 4
Full Baths 2
HOA Y/N N
Abv Grd Liv Area 1,201
Originating Board BRIGHT
Year Built 1964
Annual Tax Amount $2,958
Tax Year 2020
Lot Size 3,236 Sqft
Acres 0.07
Lot Dimensions 32.36 x 100.00
Property Description
BACK ON THE MARKET DUE TO BUYER'S INABILITY TO OBTAIN FINANCING! Welcome to your new pristine home, impeccably maintained and beautifully updated with large rooms and generous amounts of storage space. 9753 Clark Street boasts curb appeal that does not disappoint featuring 4 bedrooms, renovated eat in kitchen and a backyard retreat! Enter through your covered porch, which overlooks the gorgeous front yard, brimming with lush green grass. The leaded glass picture door, leads you into your home s main floor, with gleaming hardwood floors, detailed crown molding and a large window, which floods the living space with natural light. Leaded glass French doors lead you into a bedroom, currently used as a home office. Walk down the hall to your renovated full bath with decorative tile walls and flooring, vanity, mirror and skylight. The well-sized master suite, overlooks your backyard and is flush with natural light. The renovated master bath with corner shower stall, tile flooring and upgraded vanity are sure to please! Rounding out the main floor are two well-sized bedrooms with closet space, hardwood floors, 6-panel doors throughout and a hall closet for additional storage. Following down the steps is a generously sized great room with large walk out sliding glass door to the backyard. It is a fantastic space for entertaining! Large enough for a dining area as well, this room has views of both the kitchen and backyard. The large-eat in kitchen features modern upgraded cabinets, spacious granite counter tops, stainless steel oven and exhaust hood and tile flooring. Off the kitchen is both a powder room and storage closet. Past the kitchen is a large mud-room with a second refrigerator, hidden laundry area with full sized washer and dryer and access to the garage, which has built in storage as well. The rear and side yard feature a vinyl privacy fence, patio area and extensive landscaping creating a private retreat space. This property will not last, call today to make an appointment to view your new home!
Location
State PA
County Philadelphia
Area 19115 (19115)
Zoning RSA3
Rooms
Other Rooms Living Room, Dining Room, Primary Bedroom, Bedroom 2, Bedroom 3, Bedroom 4, Kitchen, Great Room, Laundry, Mud Room, Bathroom 1, Primary Bathroom
Basement Full
Main Level Bedrooms 4
Interior
Interior Features Bar, Ceiling Fan(s), Combination Dining/Living, Crown Moldings, Dining Area, Family Room Off Kitchen, Kitchen - Eat-In, Kitchen - Table Space, Primary Bath(s), Recessed Lighting, Skylight(s), Stain/Lead Glass, Stall Shower, Tub Shower, Upgraded Countertops, Window Treatments
Heating Forced Air
Cooling Central A/C
Flooring Wood, Ceramic Tile
Equipment Dryer, Exhaust Fan, Extra Refrigerator/Freezer, Oven - Self Cleaning, Refrigerator, Stainless Steel Appliances, Washer, Water Heater
Appliance Dryer, Exhaust Fan, Extra Refrigerator/Freezer, Oven - Self Cleaning, Refrigerator, Stainless Steel Appliances, Washer, Water Heater
Heat Source Natural Gas
Exterior
Garage Garage - Front Entry, Garage Door Opener, Built In, Additional Storage Area, Basement Garage, Inside Access
Garage Spaces 1.0
Waterfront N
Water Access N
Accessibility None
Parking Type Attached Garage, Driveway, On Street
Attached Garage 1
Total Parking Spaces 1
Garage Y
Building
Story 2
Sewer Public Septic
Water Public
Architectural Style Raised Ranch/Rambler
Level or Stories 2
Additional Building Above Grade, Below Grade
New Construction N
Schools
School District The School District Of Philadelphia
Others
Senior Community No
Tax ID 581439300
Ownership Fee Simple
SqFt Source Assessor
Special Listing Condition Standard
Read Less Info
Want to know what your home might be worth? Contact us for a FREE valuation!

Our team is ready to help you sell your home for the highest possible price ASAP

Bought with Malkhaz Chania • BHHS Fox & Roach-Jenkintown

“Molly's job is to find and attract mastery-based agents to the office, protect the culture, and make sure everyone is happy! ”






