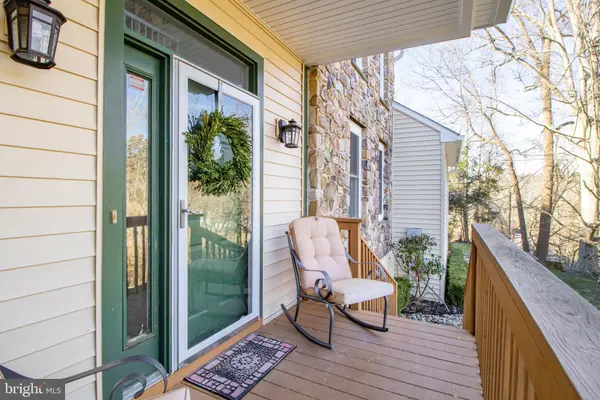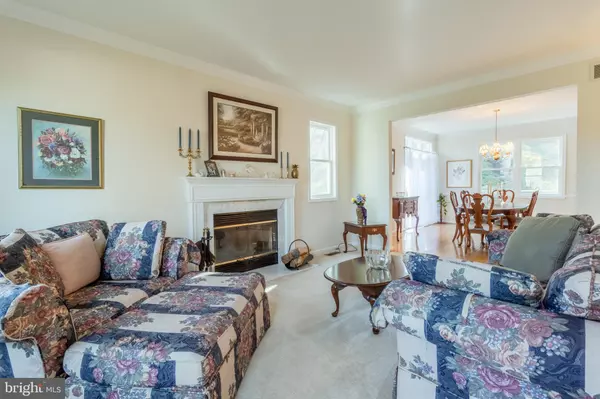$881,000
$774,900
13.7%For more information regarding the value of a property, please contact us for a free consultation.
4 Beds
4 Baths
3,938 SqFt
SOLD DATE : 04/29/2022
Key Details
Sold Price $881,000
Property Type Single Family Home
Sub Type Detached
Listing Status Sold
Purchase Type For Sale
Square Footage 3,938 sqft
Price per Sqft $223
Subdivision Waters Edge
MLS Listing ID PADE2019052
Sold Date 04/29/22
Style Other
Bedrooms 4
Full Baths 2
Half Baths 2
HOA Y/N N
Abv Grd Liv Area 3,088
Originating Board BRIGHT
Year Built 1995
Annual Tax Amount $9,026
Tax Year 2021
Lot Size 1.000 Acres
Acres 1.0
Property Description
Welcome to the exclusive neighborhood of Waters Edge! Surrounded by beautiful trees and wonderful views, this 4 Bedroom 2.5 Bath home, located in the Rose Tree Media School District, hosts an array of features. From the hardwood flooring, to the sun-filled rooms, updated kitchen, recessed lighting, fresh paint, new siding, a partially finished walk-out lower level and new windows throughout, this home is a true catch. The first floor offers a large Living Room with Fireplace and crown molding. The Dining Room is open and bright; with sliding doors opening up to a secluded deck with magnificent views. The Kitchen is open and airy, with granite countertops, recessed lighting, customized backsplash and a center island with seating. The kitchen flows effortlessly into the incredibly spacious and sunny Morning Room with sky windows. Off the Morning Room is a quiet tranquil exterior patio, which is accessible through the sliding glass doors. The Family Room is large with a see-through fireplace that connects to the Den/Office. Follow the lovely staircase upstairs where you will find a Master Bedroom suite that is the perfect retreat, with a large walk-in extended closet and an elegant master bathroom, with a sit-in jet tub. The additional 3 bedrooms are spacious and light filled. The incredible walk-out Lower Level is designed to keep the floor plan open and expansive, and includes an Office and an additional half bath. Public Water! Public Sewer! No Stucco! Newer roof! New windows! Turn key living at its finest. Come visit this home to see all that it has to offer.
--
Location
State PA
County Delaware
Area Upper Providence Twp (10435)
Zoning RES
Rooms
Other Rooms Living Room, Dining Room, Primary Bedroom, Bedroom 2, Bedroom 3, Kitchen, Family Room, Bedroom 1, Other
Basement Partially Finished, Walkout Level, Windows
Interior
Interior Features Breakfast Area, Ceiling Fan(s), Dining Area, Family Room Off Kitchen, Kitchen - Eat-In, Kitchen - Island, Kitchen - Table Space, Recessed Lighting, Skylight(s), Wood Floors, Chair Railings, Crown Moldings
Hot Water Electric
Heating Forced Air
Cooling Central A/C
Fireplaces Number 2
Fireplaces Type Double Sided
Equipment Built-In Microwave, Washer, Dryer, Dishwasher, Refrigerator, Oven/Range - Electric
Fireplace Y
Appliance Built-In Microwave, Washer, Dryer, Dishwasher, Refrigerator, Oven/Range - Electric
Heat Source Natural Gas
Exterior
Garage Garage - Side Entry
Garage Spaces 2.0
Waterfront N
Water Access N
Roof Type Pitched
Accessibility None
Parking Type Attached Garage
Attached Garage 2
Total Parking Spaces 2
Garage Y
Building
Lot Description Trees/Wooded, Private
Story 2
Foundation Concrete Perimeter
Sewer Public Sewer
Water Public
Architectural Style Other
Level or Stories 2
Additional Building Above Grade, Below Grade
New Construction N
Schools
School District Rose Tree Media
Others
Senior Community No
Tax ID 35-00-00282-00
Ownership Fee Simple
SqFt Source Estimated
Acceptable Financing Conventional, Cash
Listing Terms Conventional, Cash
Financing Conventional,Cash
Special Listing Condition Standard
Read Less Info
Want to know what your home might be worth? Contact us for a FREE valuation!

Our team is ready to help you sell your home for the highest possible price ASAP

Bought with Dennis Manley • RE/MAX Ready

“Molly's job is to find and attract mastery-based agents to the office, protect the culture, and make sure everyone is happy! ”






