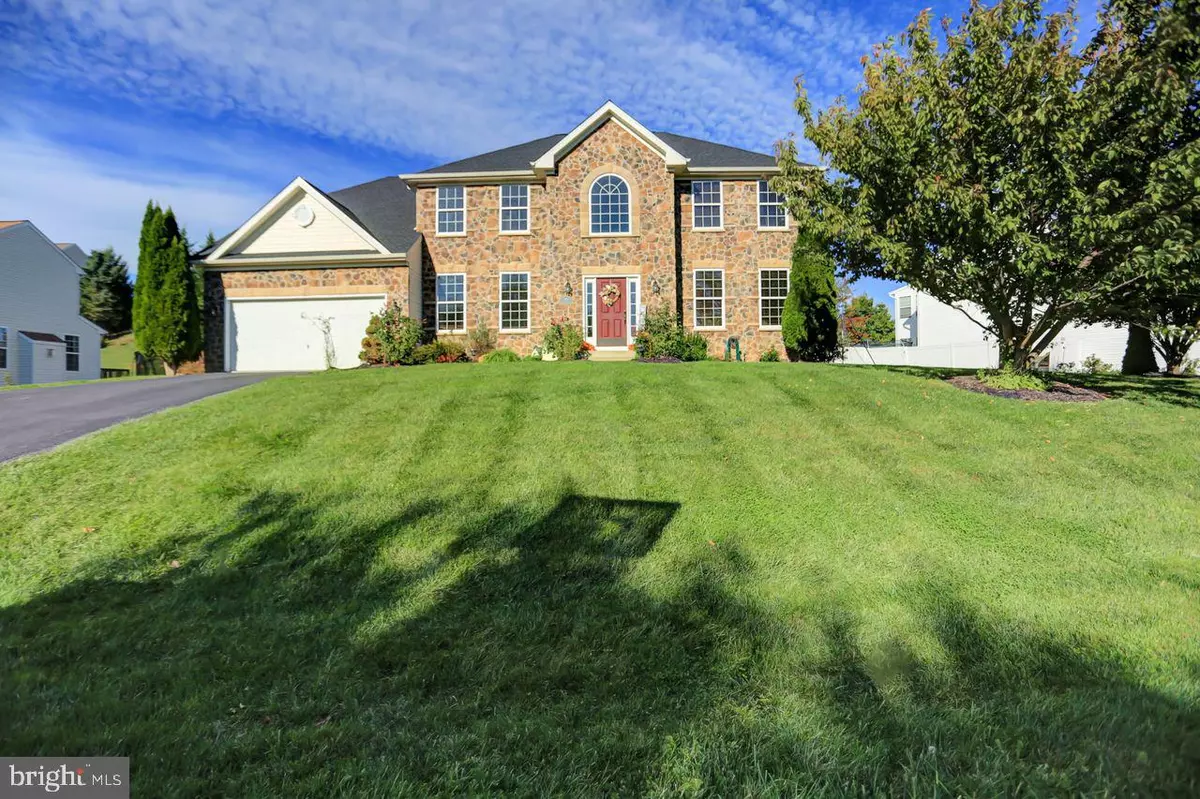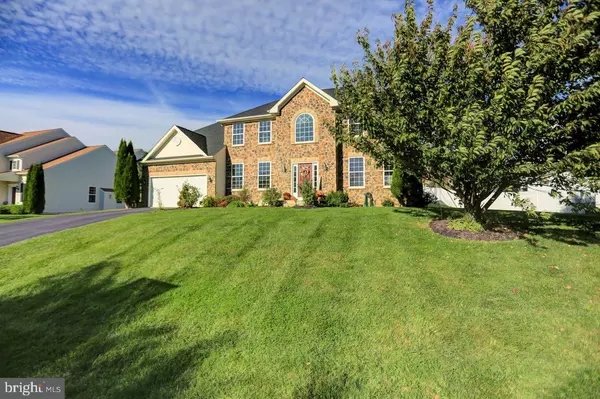$385,000
$385,000
For more information regarding the value of a property, please contact us for a free consultation.
7 Beds
3 Baths
3,400 SqFt
SOLD DATE : 12/10/2021
Key Details
Sold Price $385,000
Property Type Single Family Home
Sub Type Detached
Listing Status Sold
Purchase Type For Sale
Square Footage 3,400 sqft
Price per Sqft $113
Subdivision Saddle Ridge
MLS Listing ID PAFL2002950
Sold Date 12/10/21
Style Colonial
Bedrooms 7
Full Baths 2
Half Baths 1
HOA Y/N N
Abv Grd Liv Area 3,400
Originating Board BRIGHT
Year Built 2007
Annual Tax Amount $6,317
Tax Year 2021
Lot Size 0.320 Acres
Acres 0.32
Lot Dimensions 0.00 x 0.00
Property Description
Welcome to 1041 Alandale Drive. This beautiful, spacious, open concept home features seven bedrooms and two an a half baths. As you walk through the front door admire the two living rooms that include crown molding. Walking forward through the house you'll be greeted with an eye catching kitchen and an elegant formal dining room. The kitchen features a double oven, natural gas stove, dishwasher, a large island, and more counter space then you will know what to do with. The second story includes four bedrooms including the primary. Have you ever wanted a fireplace in your primary bedroom? Well you are in luck, the fireplace in the primary bedroom is a natural gas fireplace that will give you that extra cozy feeling in such a large room. Off of the primary bedroom is the the on suite bath. This elegant on suite bath features a walk in shower, soaking tub, and a walk in closet with a second exit. Is four bedrooms not enough space? Don't worry the house incudes a walk out basement that is partially finished with three more bedrooms. Last but not least the house also consists of an attached two car garage and a beautiful back patio for all of your BBQ and or event needs. This well built home is calling your name. Set up your showings today. There will be an open house Saturday November the 6th.
New roof installed May 2020
New A/C installed May 2020
Rough in plumbing in basement for a Bathroom
Location
State PA
County Franklin
Area Guilford Twp (14510)
Zoning RESIDENTIAL
Rooms
Other Rooms Living Room, Dining Room, Primary Bedroom, Bedroom 2, Bedroom 3, Bedroom 4, Bedroom 5, Kitchen, Family Room, Basement, Bedroom 1, Sun/Florida Room, Office, Bedroom 6, Primary Bathroom
Basement Connecting Stairway, Outside Entrance, Sump Pump, Full, Unfinished
Interior
Interior Features Attic, Breakfast Area, Kitchen - Gourmet, Kitchen - Island, Dining Area, Chair Railings, Crown Moldings, Primary Bath(s), Wood Floors, Floor Plan - Open
Hot Water Natural Gas
Heating Forced Air
Cooling Central A/C
Fireplaces Number 2
Fireplaces Type Fireplace - Glass Doors, Mantel(s)
Equipment Cooktop - Down Draft, Dishwasher, Disposal, Icemaker, Microwave, Oven - Double, Oven - Self Cleaning, Oven - Wall, Oven/Range - Gas, Refrigerator
Fireplace Y
Window Features Palladian,Screens
Appliance Cooktop - Down Draft, Dishwasher, Disposal, Icemaker, Microwave, Oven - Double, Oven - Self Cleaning, Oven - Wall, Oven/Range - Gas, Refrigerator
Heat Source Natural Gas
Exterior
Garage Garage - Front Entry, Garage Door Opener
Garage Spaces 2.0
Waterfront N
Water Access N
Roof Type Shingle
Accessibility Other
Parking Type Attached Garage
Attached Garage 2
Total Parking Spaces 2
Garage Y
Building
Story 2
Foundation Permanent
Sewer Public Sewer
Water Public
Architectural Style Colonial
Level or Stories 2
Additional Building Above Grade
Structure Type 9'+ Ceilings,Vaulted Ceilings
New Construction N
Schools
School District Chambersburg Area
Others
Senior Community No
Tax ID 10-0D05.-359.-000000
Ownership Fee Simple
SqFt Source Assessor
Acceptable Financing Cash, Conventional, USDA, VA
Listing Terms Cash, Conventional, USDA, VA
Financing Cash,Conventional,USDA,VA
Special Listing Condition Standard
Read Less Info
Want to know what your home might be worth? Contact us for a FREE valuation!

Our team is ready to help you sell your home for the highest possible price ASAP

Bought with James F Cramer • Preferred Realty LLC

“Molly's job is to find and attract mastery-based agents to the office, protect the culture, and make sure everyone is happy! ”






