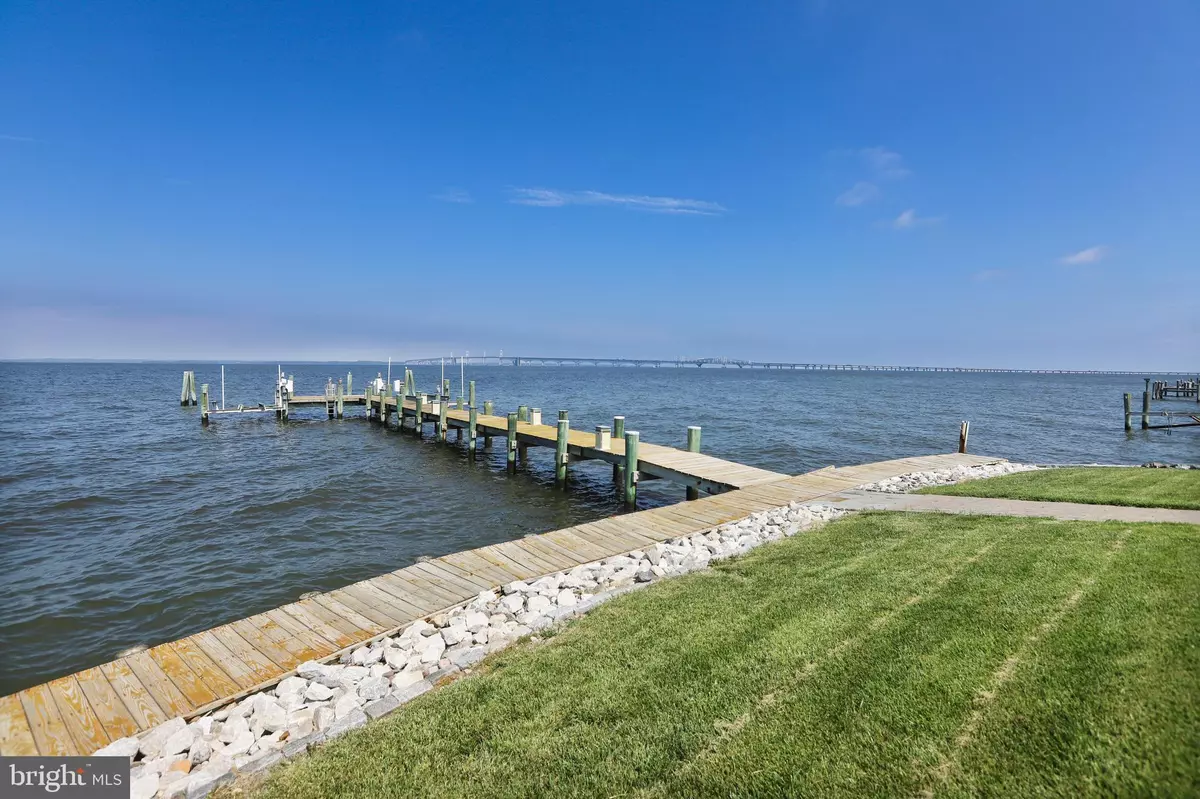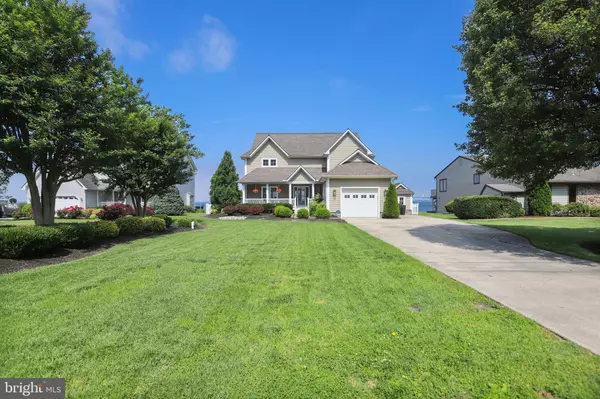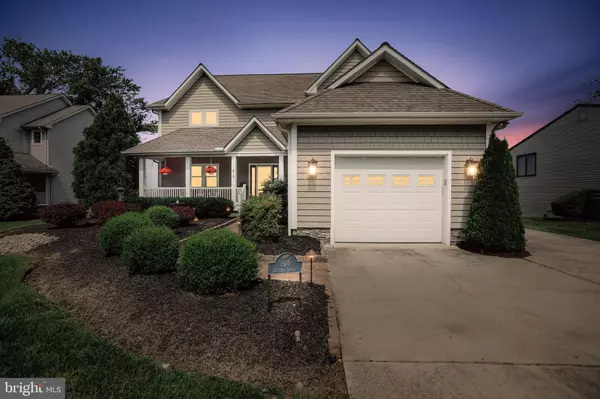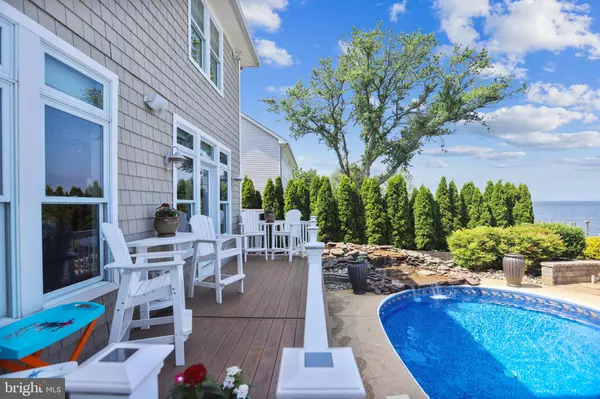$1,199,000
$1,199,000
For more information regarding the value of a property, please contact us for a free consultation.
4 Beds
4 Baths
4,156 SqFt
SOLD DATE : 08/14/2020
Key Details
Sold Price $1,199,000
Property Type Single Family Home
Sub Type Detached
Listing Status Sold
Purchase Type For Sale
Square Footage 4,156 sqft
Price per Sqft $288
Subdivision Bay City
MLS Listing ID MDQA144274
Sold Date 08/14/20
Style Transitional
Bedrooms 4
Full Baths 3
Half Baths 1
HOA Fees $8/ann
HOA Y/N Y
Abv Grd Liv Area 3,400
Originating Board BRIGHT
Year Built 2001
Annual Tax Amount $7,480
Tax Year 2019
Lot Size 0.344 Acres
Acres 0.34
Property Description
There is only one Chesapeake Bay in the world. Enjoy it to the max by living in this custom home built by a builder for his own home. It has been more recently enhanced by the current owner. It has an inviting Chesapeake country casual facade. There are many surprises beyond this facade. It has many luxury upgrades usually found in only more expensive homes that require more maintenance. The home is also serviced by public water and sewer. Its many construction upgrades include dual zoned heating and cooling with a heat pump system backed up by propane. This location is both peaceful and convenient. While it is a world away, it's just across the bridge from Annapolis, about twenty minutes from BWI and about forty minutes from Baltimore or Washington. Exceptional schools are nearby. Places of worship, great restaurants, marinas and shopping are all conveniently located. There are also golf courses and a local airport. There is nothing better than Eastern Shore produce and seafood.Its expansive views are awesome. You can see the Bay Bridge from a different perspective. It offers prime seating for fireworks from Annapolis. The 130 feet long dock boasts two boat lifts. The water is deep.The boat shed has electricity. Flood insurance is not required, as the professionally landscaped yard goes uphill from the water's edge. The waterfront side of the yard provides a private atmosphere with a pool and patio. There is an attractive water fall streaming into the pool. The pool was recently overhauled. All of the new pool equipment conveys.There are also storage sheds and an underground sprinkler system. The one and a half car garage is very deep. It has a sink an extra refrigerator and white storage cabinets. This spacious home has about 4,000 square feet of finished living space. A recently added sun room provides a pleasant transition between the inside and outside living areas. The first floor plan features an open concept with some defined spaces, such as the office or den. There is a spacious entrance hall from the street side. The front door does not open right into the living room. This provides a nice feature for entertaining. The family room has a fireplace surrounded by custom built in the craftsman's style. The kitchen has some recent updates to include stainless steel appliances, granite counters and a breakfast bar. The wall cabinets are tall. There is also a pantry. Many custom windows and full view glass doors throughout the house provide awesome views. The lower level is a recreation area or party space. It has a full bath and a serving kitchen with a wet bar and a refrigerated beer keg. It could provide a fifth bedroom or guest quarters if needed. The second floor has four bedrooms and two full baths. The master suite has great closet space a whirlpool bath and a steam shower. It has a loft with a beautiful custom staircase. The loft is currently used as an exercise area. It has a lot of space with many flexible possibilities. There are several storage closets in the loft. This home has too many upgrades and features to describe. It has been well maintained and is in excellent condition. Come take a look by car or boat or fly into the Bay Bridge Airport. Just call ahead and we will pick you up.
Location
State MD
County Queen Annes
Zoning NC-20
Direction East
Rooms
Other Rooms Living Room, Dining Room, Bedroom 2, Bedroom 3, Bedroom 4, Kitchen, Den, Sun/Florida Room, Recreation Room, Bonus Room, Primary Bathroom
Basement Other, Connecting Stairway, Fully Finished
Interior
Interior Features Bar, Breakfast Area, Built-Ins, Carpet, Ceiling Fan(s), Central Vacuum, Combination Dining/Living, Dining Area, Floor Plan - Open, Kitchen - Island, Primary Bath(s), Primary Bedroom - Bay Front, Pantry, Recessed Lighting, Soaking Tub, Sprinkler System, Stall Shower, Wet/Dry Bar, WhirlPool/HotTub, Walk-in Closet(s), Wainscotting, Upgraded Countertops, Window Treatments, Wood Floors
Hot Water Electric
Heating Heat Pump(s)
Cooling Central A/C, Ceiling Fan(s), Heat Pump(s), Zoned, Dehumidifier
Flooring Carpet, Hardwood, Ceramic Tile
Fireplaces Number 1
Equipment Built-In Microwave, Central Vacuum, Cooktop, Dishwasher, Disposal, Dryer, Dryer - Electric, Dryer - Front Loading, Extra Refrigerator/Freezer, Humidifier, Oven - Self Cleaning, Oven - Wall, Refrigerator, Range Hood, Stainless Steel Appliances, Stove, Washer - Front Loading, Washer/Dryer Stacked
Furnishings No
Fireplace Y
Window Features Double Hung,Double Pane,Energy Efficient
Appliance Built-In Microwave, Central Vacuum, Cooktop, Dishwasher, Disposal, Dryer, Dryer - Electric, Dryer - Front Loading, Extra Refrigerator/Freezer, Humidifier, Oven - Self Cleaning, Oven - Wall, Refrigerator, Range Hood, Stainless Steel Appliances, Stove, Washer - Front Loading, Washer/Dryer Stacked
Heat Source Electric, Propane - Owned
Laundry Upper Floor
Exterior
Exterior Feature Deck(s), Patio(s)
Parking Features Built In, Garage - Front Entry, Garage Door Opener, Inside Access
Garage Spaces 1.0
Fence Partially
Pool In Ground
Utilities Available Propane
Waterfront Description Private Dock Site
Water Access Y
Water Access Desc Boat - Powered,Private Access
View Bay, Panoramic, Water
Roof Type Architectural Shingle
Accessibility None
Porch Deck(s), Patio(s)
Attached Garage 1
Total Parking Spaces 1
Garage Y
Building
Lot Description Bulkheaded, Front Yard, Landscaping, Rear Yard
Story 3
Sewer Public Sewer
Water Public
Architectural Style Transitional
Level or Stories 3
Additional Building Above Grade, Below Grade
Structure Type 9'+ Ceilings,Cathedral Ceilings,2 Story Ceilings
New Construction N
Schools
Elementary Schools Matapeake
Middle Schools Matapeake
High Schools Kent Island
School District Queen Anne'S County Public Schools
Others
HOA Fee Include Road Maintenance
Senior Community No
Tax ID 1804021975
Ownership Fee Simple
SqFt Source Assessor
Acceptable Financing Conventional, Cash
Horse Property N
Listing Terms Conventional, Cash
Financing Conventional,Cash
Special Listing Condition Standard
Read Less Info
Want to know what your home might be worth? Contact us for a FREE valuation!

Our team is ready to help you sell your home for the highest possible price ASAP

Bought with Joseph Bray • Long & Foster Real Estate, Inc.
“Molly's job is to find and attract mastery-based agents to the office, protect the culture, and make sure everyone is happy! ”






