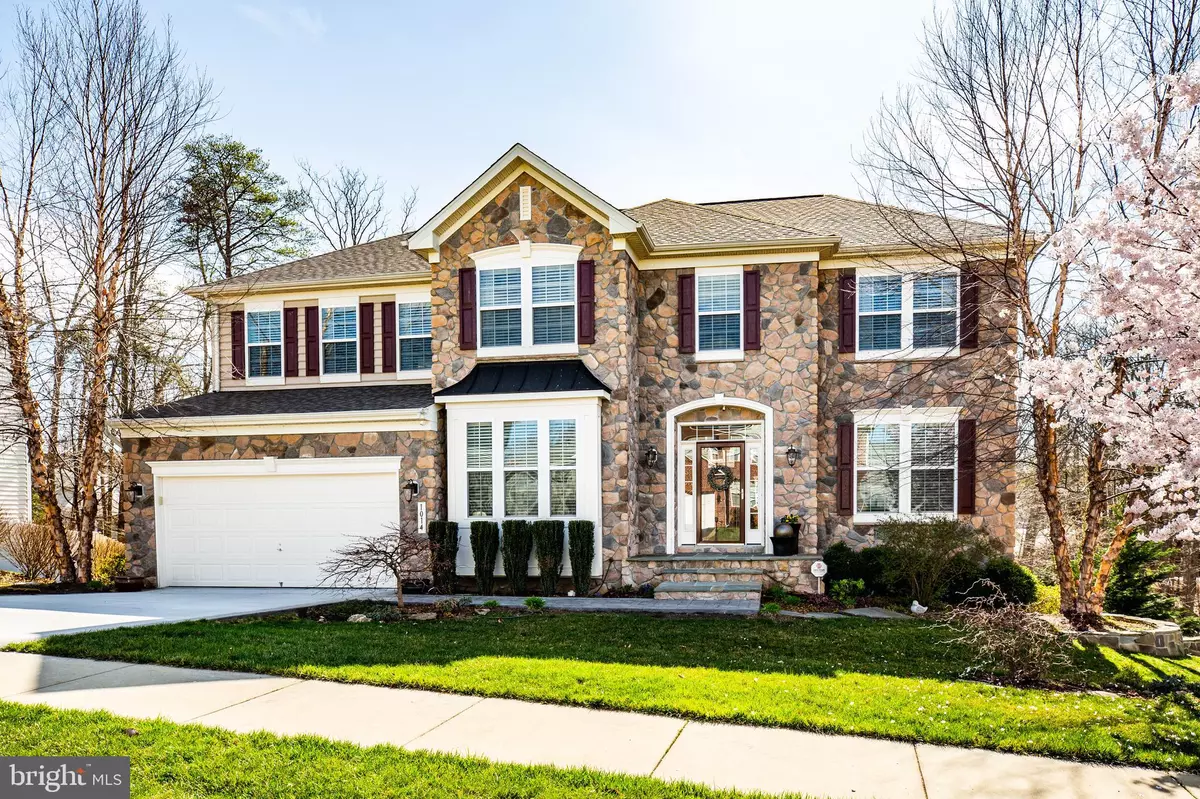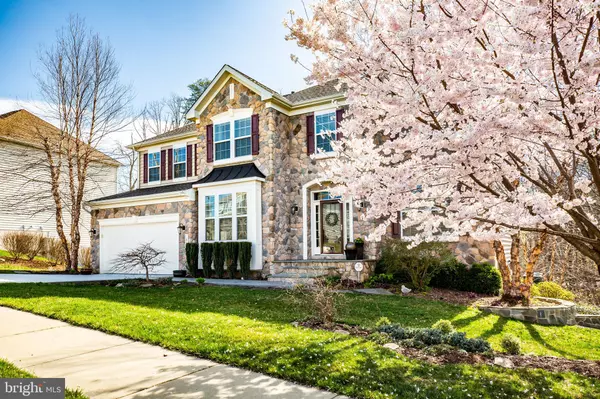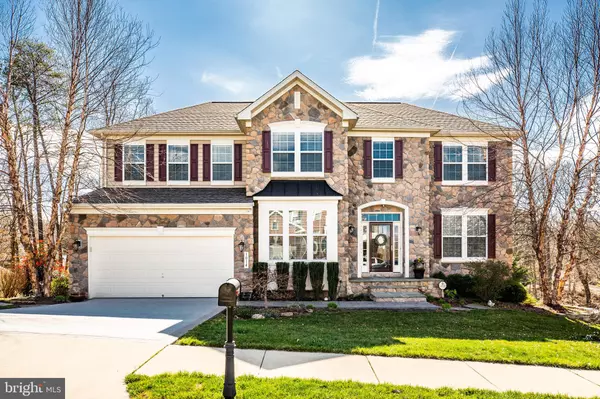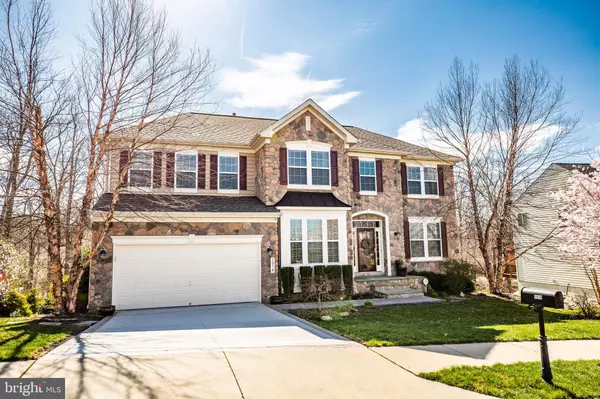$459,000
$459,000
For more information regarding the value of a property, please contact us for a free consultation.
5 Beds
4 Baths
5,060 SqFt
SOLD DATE : 05/18/2020
Key Details
Sold Price $459,000
Property Type Single Family Home
Sub Type Detached
Listing Status Sold
Purchase Type For Sale
Square Footage 5,060 sqft
Price per Sqft $90
Subdivision Kensington Hill
MLS Listing ID VAFB116746
Sold Date 05/18/20
Style Colonial,Traditional
Bedrooms 5
Full Baths 3
Half Baths 1
HOA Fees $60/mo
HOA Y/N Y
Abv Grd Liv Area 3,460
Originating Board BRIGHT
Year Built 2011
Annual Tax Amount $3,780
Tax Year 2019
Lot Size 0.274 Acres
Acres 0.27
Property Description
This home will check all the boxes! First the location would be hard to beat. 5 minutes from Old Town Fredericksburg and VRE station, yet only a few minutes from I95 , Central Park and Mary Washington Hospital. The home is gorgeous. Very well maintained with lots of upgrades. The new concrete driveway and stamped concrete walkway leads you to the front door. Once inside you will see a wonderful two story foyer. On the main floor you have a lovely office with french doors, living room, spacious dining room and 1/2 bath. The gourmet kitchen has granite countertops and large island open to the spacious family room with lots of light and windows. Kitchen leads to a beautiful upper deck with retractable awning. Gorgeous view of trees and plenty of room for relaxing. Upstairs you will find a special little office space. Great for a work/computer space for the family. You will find a wonderful master bedroom sanctuary with a full wall of windows and a cozy sitting room. Beautiful hardwood floors. Large walk-in closet. The master bath has dual sinks, beautiful tile with a large shower and soaking tub. Three more good size bedrooms upstairs and full bath with dual sinks. Convenient upper level laundry room. The lower level boasts a large recreation room, bedroom and full bath. There is an unfinished storage room with enough space for all your extra belongings. Walk out to another expansive deck overlooking woods. This home is for someone who loves to be outside, but doesn't want a lot of maintenance. No grass to mow in the backyard! Owner has added lots of hardscape, stone steps and more. Be sure to check out the 3D virtural tour.
Location
State VA
County Fredericksburg City
Zoning R4
Rooms
Basement Full
Interior
Interior Features Air Filter System, Butlers Pantry, Ceiling Fan(s), Combination Kitchen/Dining, Crown Moldings, Family Room Off Kitchen, Kitchen - Gourmet, Soaking Tub, Upgraded Countertops, Walk-in Closet(s), Wood Floors
Heating Central
Cooling Central A/C
Fireplaces Number 1
Equipment Built-In Microwave, Dishwasher, Disposal, Dryer - Electric, Oven - Double, Oven - Self Cleaning, Oven - Wall, Oven/Range - Gas, Refrigerator, Washer, Water Heater
Fireplace Y
Appliance Built-In Microwave, Dishwasher, Disposal, Dryer - Electric, Oven - Double, Oven - Self Cleaning, Oven - Wall, Oven/Range - Gas, Refrigerator, Washer, Water Heater
Heat Source Electric
Laundry Upper Floor
Exterior
Parking Features Garage - Front Entry
Garage Spaces 2.0
Water Access N
View Trees/Woods
Accessibility None
Attached Garage 2
Total Parking Spaces 2
Garage Y
Building
Story 3+
Sewer Public Sewer
Water Public
Architectural Style Colonial, Traditional
Level or Stories 3+
Additional Building Above Grade, Below Grade
New Construction N
Schools
School District Fredericksburg City Public Schools
Others
Senior Community No
Tax ID 7778-58-1478
Ownership Fee Simple
SqFt Source Estimated
Special Listing Condition Standard
Read Less Info
Want to know what your home might be worth? Contact us for a FREE valuation!

Our team is ready to help you sell your home for the highest possible price ASAP

Bought with Melanie Scarlett-Brace Gray • Samson Properties
“Molly's job is to find and attract mastery-based agents to the office, protect the culture, and make sure everyone is happy! ”






