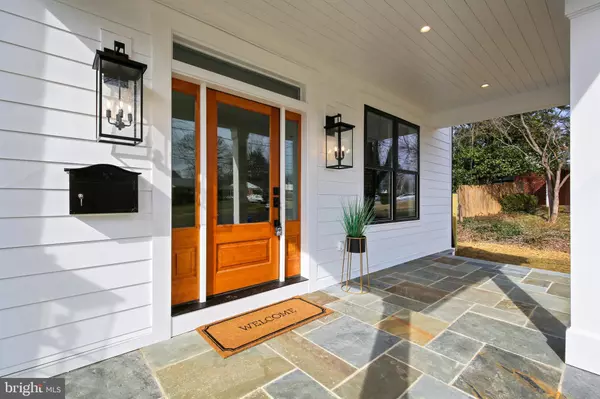$1,860,000
$1,695,000
9.7%For more information regarding the value of a property, please contact us for a free consultation.
5 Beds
6 Baths
4,990 SqFt
SOLD DATE : 04/04/2022
Key Details
Sold Price $1,860,000
Property Type Single Family Home
Sub Type Detached
Listing Status Sold
Purchase Type For Sale
Square Footage 4,990 sqft
Price per Sqft $372
Subdivision Marymount
MLS Listing ID MDMC2038372
Sold Date 04/04/22
Style Craftsman
Bedrooms 5
Full Baths 5
Half Baths 1
HOA Y/N N
Abv Grd Liv Area 3,690
Originating Board BRIGHT
Year Built 2022
Annual Tax Amount $6,847
Tax Year 2021
Lot Size 7,309 Sqft
Acres 0.17
Property Description
Welcome to 10024 Sinnott Drive, a gorgeous, modern farmhouse in Bethesda! This beautiful brand new home offers everything that you are looking for in a new construction, including an open floor plan with great spaces and lovely finishes with an attention to detail. You will enjoy and appreciate the high quality craftsmanship on 3 finished levels with over 5000 sq. feet of amazing living space. Stunning white oak floors on the main and upper levels, Anderson windows, custom light fixtures, a large mudroom, a gorgeous primary suite with 2 walk-in closets and an amazing gourmet kitchen with a huge pantry are just some of the features that you will fall in love with. Upstairs you will enjoy 4 bedrooms (they ALL have their own en-suite bath) plus the large, convenient laundry room. The natural light in this home is unparalleled. The lower level offers a great room with a bar, a game area, a yoga/exercise room/gym and a guest/nanny/au-pair suite. For such a large home, there is even room for everyone outside on the deck and the spacious, fully fenced-in backyard. Luxury, comfort & convenience - this home has it all! Close to all of Bethesda's restaurants, shopping and parks, you will love being within walking distance to Wildwood Shopping Center, and having easy access to all major commuter routes. Comfort, luxury and convenience - you will LOVE living in this beautiful new home!
Location
State MD
County Montgomery
Zoning R60
Rooms
Basement Full, Fully Finished, Outside Entrance, Sump Pump
Interior
Interior Features Attic, Bar, Breakfast Area, Crown Moldings, Family Room Off Kitchen, Floor Plan - Open, Formal/Separate Dining Room, Kitchen - Eat-In, Kitchen - Gourmet, Kitchen - Island, Pantry, Primary Bath(s), Recessed Lighting, Soaking Tub, Sprinkler System, Upgraded Countertops, Wood Floors
Hot Water Natural Gas
Heating Central
Cooling Central A/C
Flooring Hardwood, Luxury Vinyl Plank
Fireplaces Type Mantel(s), Gas/Propane
Equipment Built-In Microwave, Built-In Range, Dishwasher, Disposal, Dryer - Front Loading, Energy Efficient Appliances, Exhaust Fan, Oven/Range - Gas, Range Hood, Stainless Steel Appliances, Washer - Front Loading, Water Heater
Furnishings No
Fireplace Y
Appliance Built-In Microwave, Built-In Range, Dishwasher, Disposal, Dryer - Front Loading, Energy Efficient Appliances, Exhaust Fan, Oven/Range - Gas, Range Hood, Stainless Steel Appliances, Washer - Front Loading, Water Heater
Heat Source Natural Gas
Laundry Upper Floor
Exterior
Exterior Feature Porch(es), Deck(s)
Garage Garage - Front Entry, Garage Door Opener
Garage Spaces 2.0
Fence Fully
Waterfront N
Water Access N
Roof Type Architectural Shingle
Accessibility None
Porch Porch(es), Deck(s)
Parking Type Attached Garage, Driveway
Attached Garage 2
Total Parking Spaces 2
Garage Y
Building
Lot Description Landscaping
Story 2
Foundation Passive Radon Mitigation
Sewer Public Sewer
Water Public
Architectural Style Craftsman
Level or Stories 2
Additional Building Above Grade, Below Grade
New Construction Y
Schools
Elementary Schools Ashburton
Middle Schools North Bethesda
High Schools Walter Johnson
School District Montgomery County Public Schools
Others
Senior Community No
Tax ID 160700667045
Ownership Fee Simple
SqFt Source Assessor
Horse Property N
Special Listing Condition Standard
Read Less Info
Want to know what your home might be worth? Contact us for a FREE valuation!

Our team is ready to help you sell your home for the highest possible price ASAP

Bought with Todd A Vassar • Compass

“Molly's job is to find and attract mastery-based agents to the office, protect the culture, and make sure everyone is happy! ”






