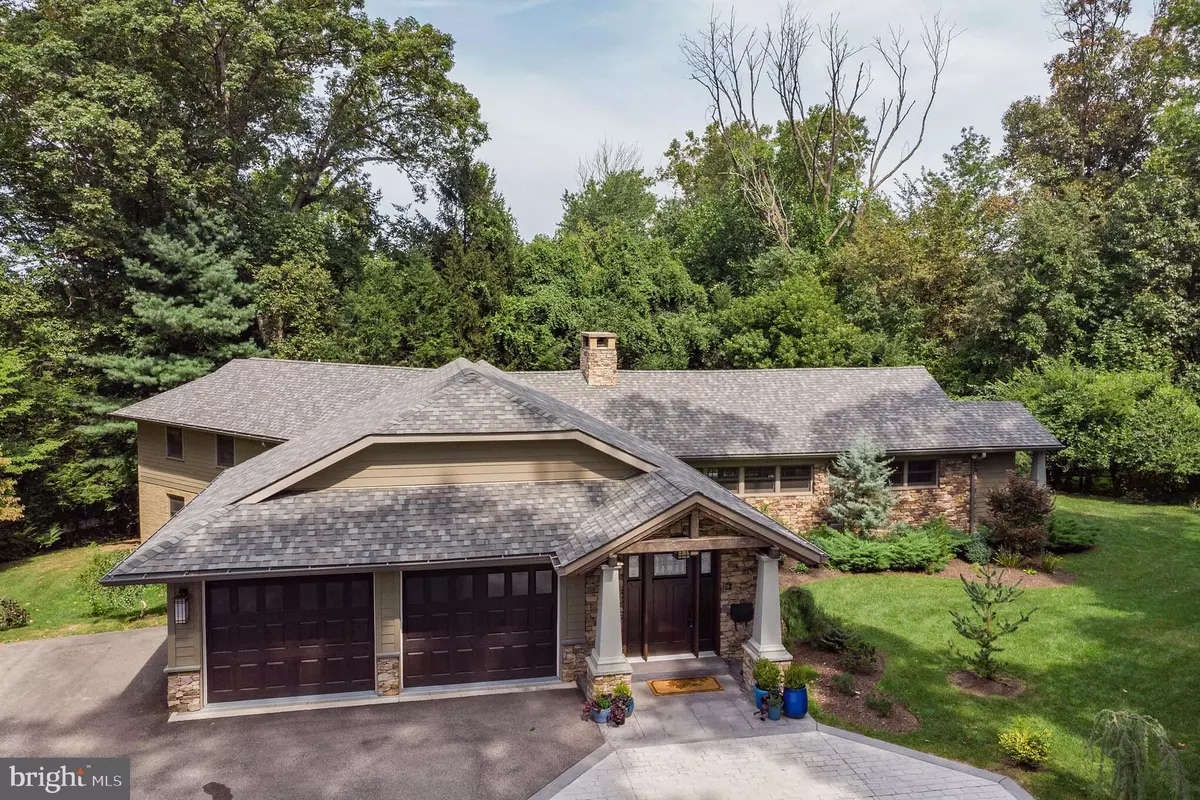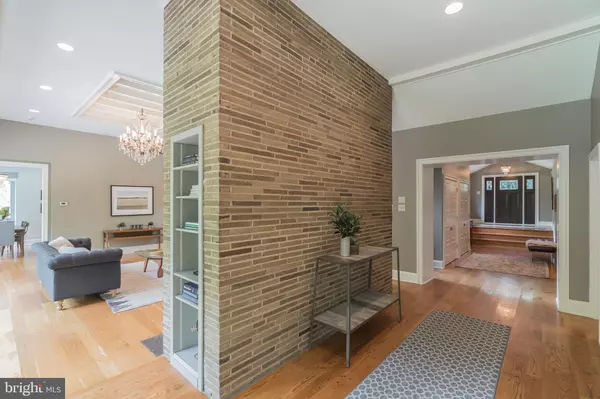$1,000,229
$1,050,000
4.7%For more information regarding the value of a property, please contact us for a free consultation.
4 Beds
3 Baths
4,064 SqFt
SOLD DATE : 04/01/2020
Key Details
Sold Price $1,000,229
Property Type Single Family Home
Sub Type Detached
Listing Status Sold
Purchase Type For Sale
Square Footage 4,064 sqft
Price per Sqft $246
Subdivision Wyndmoor
MLS Listing ID PAMC639158
Sold Date 04/01/20
Style Ranch/Rambler
Bedrooms 4
Full Baths 3
HOA Y/N N
Abv Grd Liv Area 4,064
Originating Board BRIGHT
Year Built 1955
Annual Tax Amount $17,999
Tax Year 2019
Lot Size 0.918 Acres
Acres 0.92
Lot Dimensions 200.00 x 0.00
Property Description
8871 was purchased in 2013 and has been totally remade into this fabulous home. It all starts as soon as you pull into the driveway, you see the addition of the elegant front and the side porticos along with a two car garage, with plenty of driveway parking and a patterned concrete entry. The Hardie Plank cement siding on the house is complemented with the Stone Facing. Before you enter the house you will be stopped by the sight of the custom landscaping that has been meticulously maintained. When you enter, you are in a fifty-two foot entry-hall with plenty of closets and an entrance door from the garage for easy access. At the end of the hall you turn right into the Main Room that has a high coffered ceiling with custom moldings and elegant lighting. One wall is all windows, that looks out onto the very spacious deck that holds a jacuzzi. Opposite the window wall is a wall of custom made wooden cabinets that add the finishing touch. This room has hardwood flooring as does the rest of the house. Off the main room is the Kitchen that is full with: cabinets, granite countertops, an island and stainless appliances. Off the kitchen, with a great view of the yard, is the Dining Area. On the other side of the Main Room is a hall that leads to the Three Bedrooms and Two Full Bathrooms that are on the main level. This hall also has the same custom cabinetry as the Main Room. The Two Bedrooms are very spacious and The Master Bedroom Suite is something very special. Keep in mind that all of this is totally updated and creates the feel of a brand new home. The lower level houses a great Family Room that you enter as you reach the bottom of the stairs. Here also lies the Fourth Bedroom and a Full Bathroom. The Laundry Room is inside it's own area, away from the Family Room and Bedroom. The rear, side & front yards are breathtaking with many exotic trees, plants and shrubs along with Bluestone Steps and a Flagstone Patio. - FEATURES: (all since 2013) - All New Exterior & Interior - Marvin Windows - Radon System - Upgraded Electric - Water Filtration System - Three-Zoned A/C - Exterior Foundation Waterproofing - Insulation In Crawl Space - Roof - Hot Water Heater - Heating System - High-End Appliances - A FULL LIST OF HOME UPGRADES AVAILABLE!!
Location
State PA
County Montgomery
Area Springfield Twp (10652)
Zoning AA
Rooms
Other Rooms Living Room, Primary Bedroom, Bedroom 2, Bedroom 3, Kitchen, Family Room, Bedroom 1, Laundry, Storage Room, Bathroom 1, Bathroom 2, Primary Bathroom
Basement Full
Main Level Bedrooms 3
Interior
Interior Features Built-Ins, Ceiling Fan(s), Dining Area, Entry Level Bedroom, Floor Plan - Open, Kitchen - Gourmet, Kitchen - Island, Primary Bath(s), Stall Shower, Upgraded Countertops, Wood Floors, Window Treatments, WhirlPool/HotTub, Water Treat System
Hot Water Natural Gas
Heating Forced Air
Cooling Central A/C
Fireplaces Number 1
Equipment Built-In Range, Dishwasher, Disposal, Dryer - Gas, Humidifier, Icemaker, Instant Hot Water, Microwave, Oven - Wall, Refrigerator, Stainless Steel Appliances, Washer, Water Conditioner - Owned
Fireplace Y
Appliance Built-In Range, Dishwasher, Disposal, Dryer - Gas, Humidifier, Icemaker, Instant Hot Water, Microwave, Oven - Wall, Refrigerator, Stainless Steel Appliances, Washer, Water Conditioner - Owned
Heat Source Natural Gas
Exterior
Exterior Feature Deck(s), Patio(s)
Garage Garage - Front Entry, Garage Door Opener, Additional Storage Area, Covered Parking, Inside Access
Garage Spaces 2.0
Waterfront N
Water Access N
Accessibility None
Porch Deck(s), Patio(s)
Parking Type Attached Garage
Attached Garage 2
Total Parking Spaces 2
Garage Y
Building
Story 1
Sewer On Site Septic
Water Public
Architectural Style Ranch/Rambler
Level or Stories 1
Additional Building Above Grade
New Construction N
Schools
School District Springfield Township
Others
Senior Community No
Tax ID 52-00-11974-007
Ownership Fee Simple
SqFt Source Assessor
Acceptable Financing Cash, FHA, Conventional
Listing Terms Cash, FHA, Conventional
Financing Cash,FHA,Conventional
Special Listing Condition Standard
Read Less Info
Want to know what your home might be worth? Contact us for a FREE valuation!

Our team is ready to help you sell your home for the highest possible price ASAP

Bought with Brooke L Willmes • Space & Company

“Molly's job is to find and attract mastery-based agents to the office, protect the culture, and make sure everyone is happy! ”






