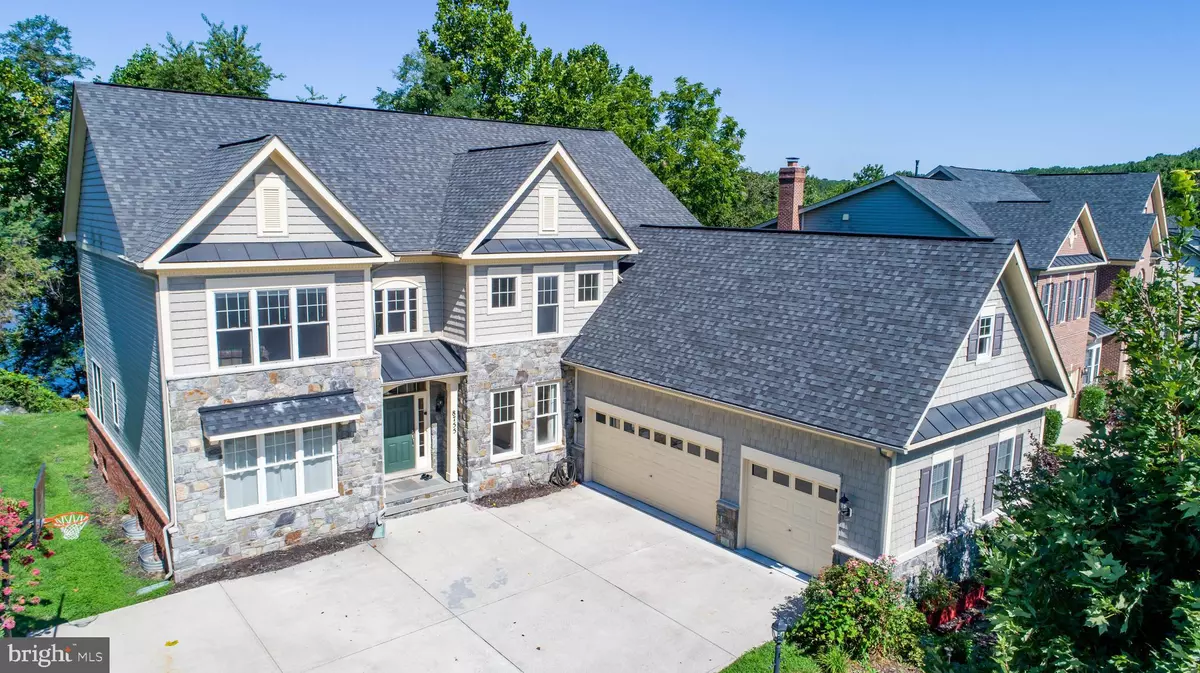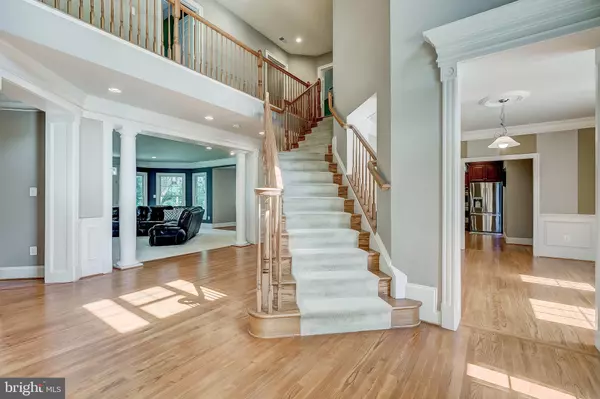$875,000
$900,000
2.8%For more information regarding the value of a property, please contact us for a free consultation.
5 Beds
5 Baths
6,141 SqFt
SOLD DATE : 10/23/2020
Key Details
Sold Price $875,000
Property Type Single Family Home
Sub Type Detached
Listing Status Sold
Purchase Type For Sale
Square Footage 6,141 sqft
Price per Sqft $142
Subdivision Stone Lake
MLS Listing ID MDHW284018
Sold Date 10/23/20
Style Colonial
Bedrooms 5
Full Baths 4
Half Baths 1
HOA Fees $215/mo
HOA Y/N Y
Abv Grd Liv Area 4,341
Originating Board BRIGHT
Year Built 2011
Annual Tax Amount $12,726
Tax Year 2019
Lot Size 0.268 Acres
Acres 0.27
Property Description
contract fell through Waterfront Craftmark model home nestled in the desirable gated community of Stone Lake offering 6141 Sqft of divine living space. Featuring an open floor plan, two story foyer, elegant hardwood floors, architectural columns & intricate moldings. Formal living and dining rooms ideal for entertaining, the family room boasts a gas burning fireplace, deck access and a stunning water view! Prepare chef inspired meals in the remarkable kitchen highlighting granite counters, gas cooktop, stainless steel appliances, Viking wall oven, custom cabinetry, center island, breakfast bar, planning station, walk in pantry an a casual dining area. Enjoy your favorite novel in the main level study. Expansive owner's suite with a soaring vaulted ceiling, wood burning stove with custom stone accents, dual walk in closet and a separate sitting room. Luxury master bath features separate vanities, glass enclosed shower with seating and an oversized soaking tub. Three graciously sized bedrooms each with a walk in closet. A laundry room, full bath and en suite bath conclude the upper level. The finished lower level provides an exceptional recreation room, fifth bedroom, dual entry bath, storage room and walk out access. Gated community has an abundance of amenities including trails, beach, boat ramp, lake, putting green, playground, tennis court and so much more. All this in the DC corridor. Shorten your commute: minutes to the MARC train and commuter routes. Simply amazing! over 6000 sq ft of upscale Dream Lake Front Home!!!
Location
State MD
County Howard
Zoning RED
Rooms
Basement Fully Finished
Interior
Hot Water Natural Gas
Heating Forced Air
Cooling Central A/C
Fireplace Y
Heat Source Natural Gas
Exterior
Parking Features Garage - Side Entry
Garage Spaces 3.0
Water Access Y
View Lake
Accessibility None
Attached Garage 3
Total Parking Spaces 3
Garage Y
Building
Story 3
Sewer Public Sewer
Water Public
Architectural Style Colonial
Level or Stories 3
Additional Building Above Grade, Below Grade
New Construction N
Schools
Elementary Schools Forest Ridge
Middle Schools Patuxent Valley
High Schools Hammond
School District Howard County Public School System
Others
Senior Community No
Tax ID 1406571336
Ownership Fee Simple
SqFt Source Assessor
Special Listing Condition Standard
Read Less Info
Want to know what your home might be worth? Contact us for a FREE valuation!

Our team is ready to help you sell your home for the highest possible price ASAP

Bought with Xuri Wang • Hometown Elite Realty LLC
“Molly's job is to find and attract mastery-based agents to the office, protect the culture, and make sure everyone is happy! ”






