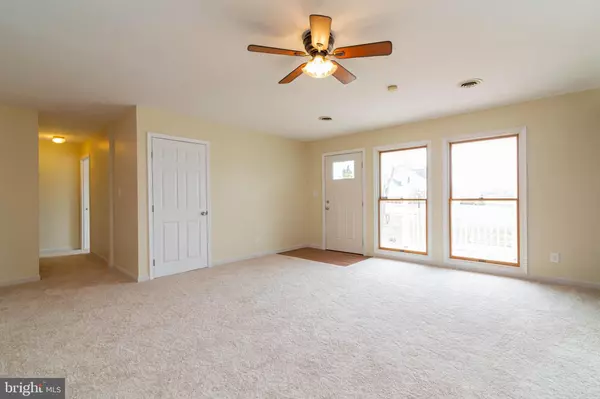$310,000
$300,000
3.3%For more information regarding the value of a property, please contact us for a free consultation.
5 Beds
3 Baths
3,067 SqFt
SOLD DATE : 09/30/2020
Key Details
Sold Price $310,000
Property Type Single Family Home
Sub Type Detached
Listing Status Sold
Purchase Type For Sale
Square Footage 3,067 sqft
Price per Sqft $101
Subdivision Beechwood Estates
MLS Listing ID VASP224116
Sold Date 09/30/20
Style Ranch/Rambler
Bedrooms 5
Full Baths 2
Half Baths 1
HOA Y/N N
Abv Grd Liv Area 3,067
Originating Board BRIGHT
Year Built 1965
Annual Tax Amount $1,546
Tax Year 2017
Lot Size 0.482 Acres
Acres 0.48
Property Description
Looking for one level living close to the heart of Fredericksburg? You have found it here! With over 3000 finished SQFT and close to a half acre of land, this spacious 5 bedroom, 2.5 bathroom has it all! Brand new Carpet welcomes you as you enter the spacious Living Room! Relax or read a book in the Den right off of the Living Room! As you enter the upgraded Kitchen you will find newly installed stainless steel appliances and a Formal Separate Dining Room. A spacious Family Room has plenty of space to entertain with it's dry bar area! Family and Living also has a gas fireplace for those cozy nights! Plenty of Bedrooms (5), with new Carpet available to include a Master Bedroom with spacious Master Bathroom and it's own exit! The Master Bathroom has dual vanity Granite sinks, soaking tub and separate stand up shower with beautiful tiling! Ceiling Fans are in every room including Family Room and Living Room! New Carpet throughout! Bar area in the family room! NO HOA! This Great Home is a perfect example of quiet living while still being close to major Shopping areas, Major Roads, Commuter lots and Highways! Newer Roof (less than 5 years), Newer HVAC (less than 7 years) with a beautiful outside patio will have you happy to call this home! Seller Recently connected to Public Sewer as well!
Location
State VA
County Spotsylvania
Zoning R1
Rooms
Other Rooms Living Room, Dining Room, Primary Bedroom, Bedroom 2, Bedroom 3, Bedroom 4, Kitchen, Family Room, Den, Bedroom 1, Laundry, Bathroom 1, Primary Bathroom, Half Bath
Main Level Bedrooms 5
Interior
Interior Features Carpet, Entry Level Bedroom, Floor Plan - Open, Upgraded Countertops, Bar, Built-Ins, Ceiling Fan(s), Combination Kitchen/Dining, Kitchen - Table Space, Primary Bath(s), Soaking Tub, Tub Shower
Hot Water Electric
Heating Heat Pump(s), Zoned
Cooling Central A/C, Zoned
Flooring Ceramic Tile, Hardwood, Laminated
Fireplaces Number 2
Fireplaces Type Gas/Propane, Screen
Equipment Built-In Microwave, Dishwasher, Disposal, Dryer, Icemaker, Oven/Range - Electric, Refrigerator, Stainless Steel Appliances, Washer, Water Heater
Fireplace Y
Appliance Built-In Microwave, Dishwasher, Disposal, Dryer, Icemaker, Oven/Range - Electric, Refrigerator, Stainless Steel Appliances, Washer, Water Heater
Heat Source Natural Gas
Laundry Main Floor, Dryer In Unit, Washer In Unit
Exterior
Exterior Feature Brick, Patio(s), Porch(es), Roof
Fence Partially, Rear
Utilities Available Water Available, Electric Available, Natural Gas Available
Water Access N
Roof Type Composite,Asphalt
Street Surface Black Top
Accessibility None
Porch Brick, Patio(s), Porch(es), Roof
Road Frontage State
Garage N
Building
Lot Description Front Yard, Open, Rear Yard, SideYard(s)
Story 1
Sewer Public Sewer
Water Public
Architectural Style Ranch/Rambler
Level or Stories 1
Additional Building Above Grade, Below Grade
New Construction N
Schools
Elementary Schools Wilderness
Middle Schools Freedom
High Schools Riverbend
School District Spotsylvania County Public Schools
Others
Senior Community No
Tax ID 21A1-12-
Ownership Fee Simple
SqFt Source Estimated
Security Features Smoke Detector
Acceptable Financing Cash, Conventional, FHA, USDA, VA, VHDA
Horse Property N
Listing Terms Cash, Conventional, FHA, USDA, VA, VHDA
Financing Cash,Conventional,FHA,USDA,VA,VHDA
Special Listing Condition Standard
Read Less Info
Want to know what your home might be worth? Contact us for a FREE valuation!

Our team is ready to help you sell your home for the highest possible price ASAP

Bought with Janet Marie Traugh • Nest Realty Fredericksburg
“Molly's job is to find and attract mastery-based agents to the office, protect the culture, and make sure everyone is happy! ”






