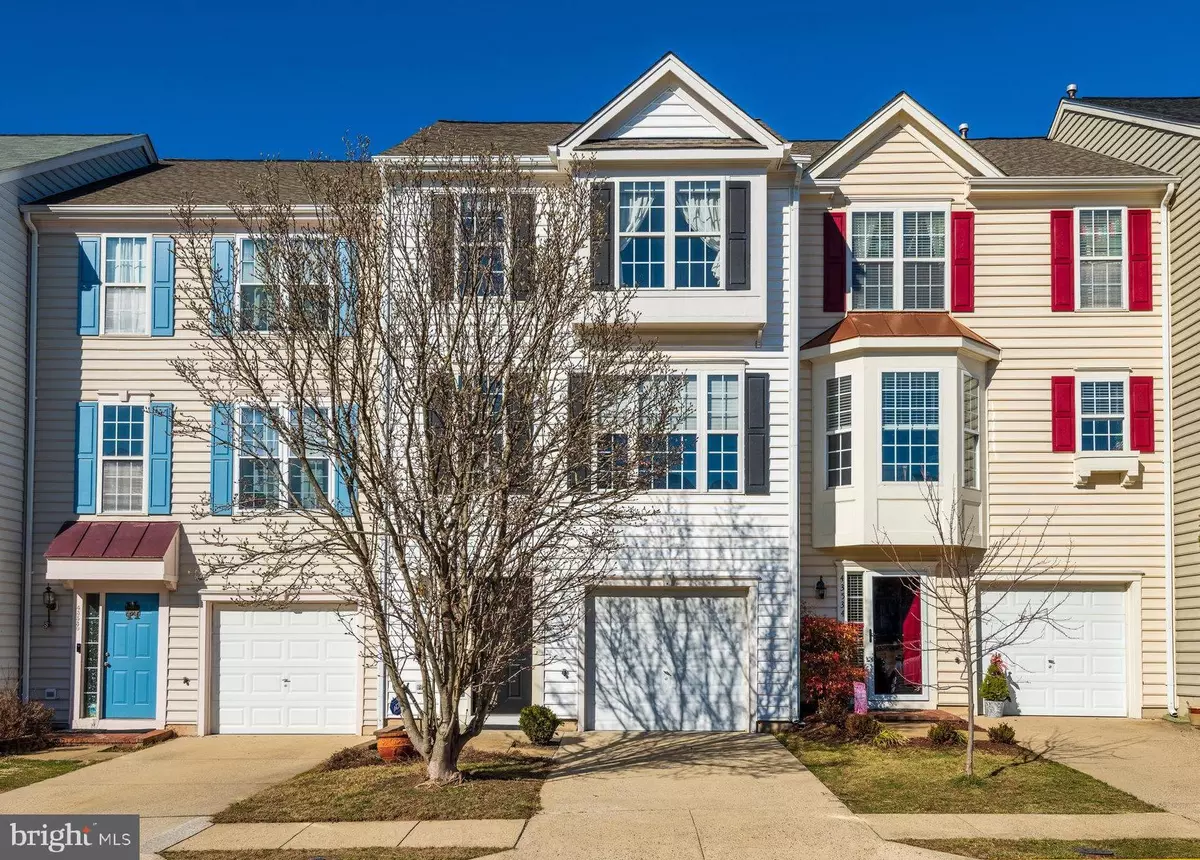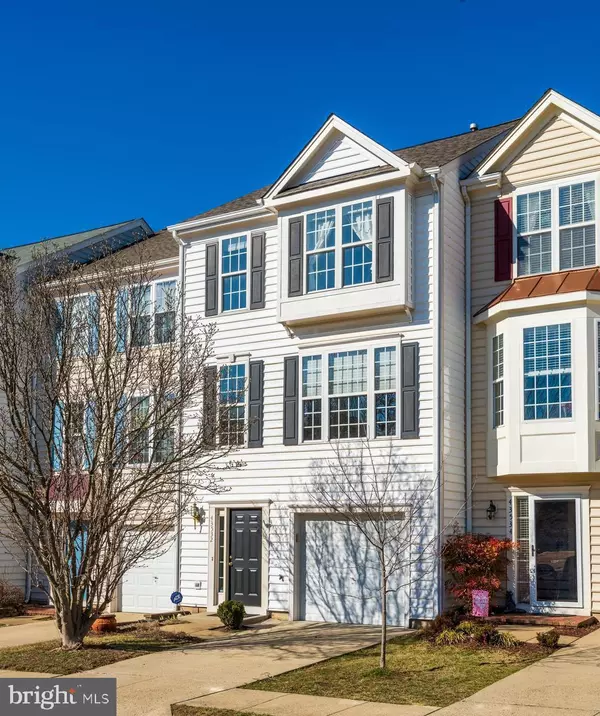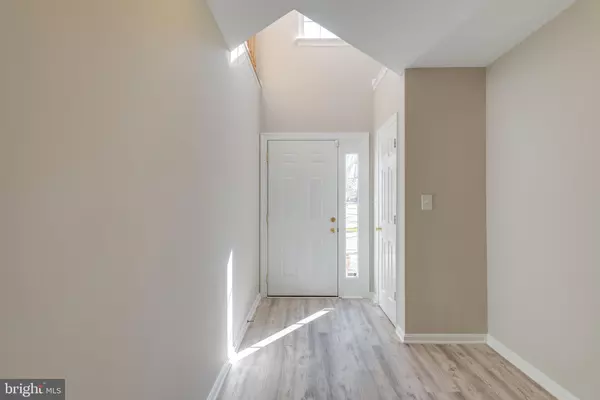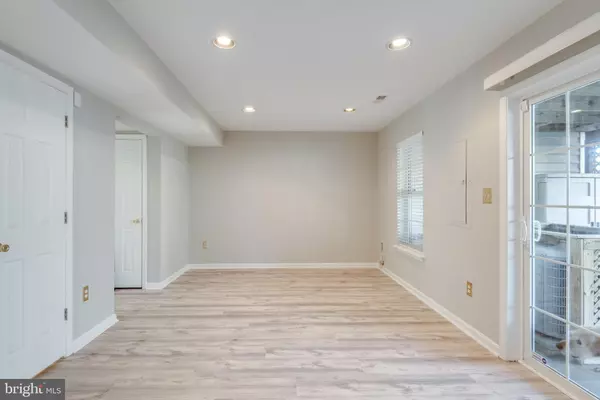$560,000
$525,000
6.7%For more information regarding the value of a property, please contact us for a free consultation.
3 Beds
4 Baths
1,779 SqFt
SOLD DATE : 03/25/2022
Key Details
Sold Price $560,000
Property Type Townhouse
Sub Type Interior Row/Townhouse
Listing Status Sold
Purchase Type For Sale
Square Footage 1,779 sqft
Price per Sqft $314
Subdivision Ashbrier
MLS Listing ID VALO2020054
Sold Date 03/25/22
Style Other
Bedrooms 3
Full Baths 2
Half Baths 2
HOA Fees $85/qua
HOA Y/N Y
Abv Grd Liv Area 1,779
Originating Board BRIGHT
Year Built 1998
Annual Tax Amount $4,831
Tax Year 2021
Lot Size 1,742 Sqft
Acres 0.04
Property Description
UPDATE - SELLER HAS DECIDED SHE WILL MAKE A DECISION BY SUNDAY NIGHT! ALL OFFERS ARE NOW DUE BY SUNDAY AT 2:00PM. SELLER RESERVES THE RIGHT TO ACCEPT AN OFFER PRIOR TO THE DEADLINE AND CANCEL THE OPEN HOUSES! MUST MAKE AN APPOINTMENT AS THIS IS AN OWNER OCCUPIED HOME WITH A DOG!
You won't want to miss this one! Come fall in love with this beautiful 3 bedroom, 2 full and 2 half bathroom home with oversized one car garage! Situated on a quiet cul-de-sac backing to trees with a lovely fully fenced-in backyard with stone patio and rare spiral staircase. The home has just been freshly painted from top to bottom, brand new LVP flooring on the first floor, hardwood floors on the main level, and brand new carpet on the upper level. New roof in 2016. Updated eat in kitchen has stainless steel appliances, granite countertops, and a large breakfast bar. The main level is sun drenched and open with huge windows. Sliding glass door in the kitchen leads to the private deck great for relaxing and entertaining. The upper level has 3 spacious bedrooms, including the primary bedroom with walk-in closet and updated private bathroom. The washer and dryer are conveniently located on this level also. What a beautiful community with walking trails, bike trail, tot lots/playgrounds, basketball court, and a picnic area! So close to all the great Ashburn amenities, including shopping, restaurants, and the Silver Line Metro!
Location
State VA
County Loudoun
Zoning 19
Interior
Interior Features Attic, Breakfast Area, Carpet, Ceiling Fan(s), Dining Area, Floor Plan - Open, Kitchen - Eat-In, Kitchen - Table Space, Primary Bath(s), Recessed Lighting, Spiral Staircase, Upgraded Countertops, Tub Shower, Walk-in Closet(s), Window Treatments
Hot Water Natural Gas
Heating Forced Air
Cooling Central A/C, Ceiling Fan(s)
Flooring Engineered Wood, Luxury Vinyl Plank, Carpet
Equipment Dishwasher, Disposal, Dryer - Front Loading, Freezer, Icemaker, Oven - Single, Refrigerator, Stainless Steel Appliances, Stove, Washer - Front Loading, Water Heater
Fireplace N
Appliance Dishwasher, Disposal, Dryer - Front Loading, Freezer, Icemaker, Oven - Single, Refrigerator, Stainless Steel Appliances, Stove, Washer - Front Loading, Water Heater
Heat Source Natural Gas
Laundry Upper Floor
Exterior
Exterior Feature Deck(s)
Parking Features Garage - Front Entry, Garage Door Opener
Garage Spaces 1.0
Fence Fully
Water Access N
Accessibility None
Porch Deck(s)
Attached Garage 1
Total Parking Spaces 1
Garage Y
Building
Story 3
Foundation Concrete Perimeter
Sewer Public Sewer
Water Public
Architectural Style Other
Level or Stories 3
Additional Building Above Grade, Below Grade
New Construction N
Schools
Elementary Schools Discovery
Middle Schools Farmwell Station
High Schools Broad Run
School District Loudoun County Public Schools
Others
Senior Community No
Tax ID 118201930000
Ownership Fee Simple
SqFt Source Assessor
Security Features Security System,Smoke Detector,Carbon Monoxide Detector(s)
Acceptable Financing Cash, Conventional, VA, FHA
Listing Terms Cash, Conventional, VA, FHA
Financing Cash,Conventional,VA,FHA
Special Listing Condition Standard
Read Less Info
Want to know what your home might be worth? Contact us for a FREE valuation!

Our team is ready to help you sell your home for the highest possible price ASAP

Bought with Mark E Featherstone • Keller Williams Realty
“Molly's job is to find and attract mastery-based agents to the office, protect the culture, and make sure everyone is happy! ”






