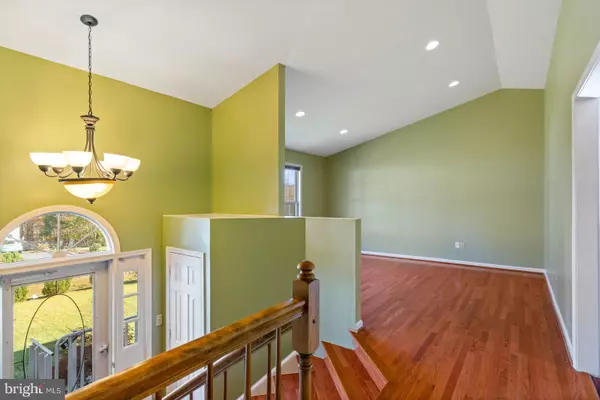$360,000
$360,000
For more information regarding the value of a property, please contact us for a free consultation.
4 Beds
3 Baths
2,286 SqFt
SOLD DATE : 11/30/2021
Key Details
Sold Price $360,000
Property Type Single Family Home
Sub Type Detached
Listing Status Sold
Purchase Type For Sale
Square Footage 2,286 sqft
Price per Sqft $157
Subdivision Hickory Ridge
MLS Listing ID VAST2004862
Sold Date 11/30/21
Style Split Foyer
Bedrooms 4
Full Baths 3
HOA Y/N N
Abv Grd Liv Area 1,166
Originating Board BRIGHT
Year Built 1995
Annual Tax Amount $2,267
Tax Year 2021
Lot Size 0.276 Acres
Acres 0.28
Property Description
Beautiful home with four bedrooms, separate office/nursery, three full bathrooms and fully fenced rear yard. Master bedroom offers luxury bathroom with soaking tub, separate shower and dual vanity sinks. Home offers hardwood floors on upper level, recessed lights in Livingroom and Kitchen and a screened in deck . New buyers will love all this home has to offer. This home is located on a cul-de-sac that is close to the VRE as well as great schools. Additional photos and video will be added Thursdays.
Location
State VA
County Stafford
Zoning R1
Direction North
Rooms
Other Rooms Living Room, Bedroom 2, Bedroom 3, Bedroom 4, Kitchen, Family Room, Foyer, Bedroom 1, Laundry, Office, Bathroom 1, Bathroom 2, Hobby Room
Basement Daylight, Full, Fully Finished, Side Entrance, Walkout Level, Windows
Main Level Bedrooms 2
Interior
Interior Features Chair Railings, Combination Kitchen/Dining, Recessed Lighting, Soaking Tub, Store/Office, Walk-in Closet(s), Window Treatments, Wood Floors, Stove - Wood, Kitchen - Eat-In, Carpet
Hot Water Electric
Heating Central, Heat Pump(s)
Cooling Central A/C, Heat Pump(s)
Flooring Hardwood, Laminated, Vinyl, Carpet
Equipment Built-In Microwave, Dishwasher, Disposal, Dryer - Electric, Exhaust Fan, Icemaker, Refrigerator, Stainless Steel Appliances, Stove, Washer, Water Heater - High-Efficiency, Dual Flush Toilets, Oven/Range - Electric
Furnishings No
Fireplace N
Window Features Double Hung,Double Pane,Screens
Appliance Built-In Microwave, Dishwasher, Disposal, Dryer - Electric, Exhaust Fan, Icemaker, Refrigerator, Stainless Steel Appliances, Stove, Washer, Water Heater - High-Efficiency, Dual Flush Toilets, Oven/Range - Electric
Heat Source Electric
Exterior
Exterior Feature Deck(s), Screened
Garage Spaces 5.0
Water Access N
Roof Type Architectural Shingle
Accessibility None
Porch Deck(s), Screened
Total Parking Spaces 5
Garage N
Building
Lot Description No Thru Street, Cul-de-sac
Story 2
Foundation Concrete Perimeter
Sewer Public Sewer, Grinder Pump
Water Public
Architectural Style Split Foyer
Level or Stories 2
Additional Building Above Grade, Below Grade
Structure Type Vaulted Ceilings,Dry Wall
New Construction N
Schools
Elementary Schools Conway
Middle Schools Edward E. Drew
High Schools Stafford
School District Stafford County Public Schools
Others
Senior Community No
Tax ID 46G 7 181
Ownership Fee Simple
SqFt Source Assessor
Acceptable Financing Conventional, FHA, Cash, VA, VHDA
Horse Property N
Listing Terms Conventional, FHA, Cash, VA, VHDA
Financing Conventional,FHA,Cash,VA,VHDA
Special Listing Condition Standard
Read Less Info
Want to know what your home might be worth? Contact us for a FREE valuation!

Our team is ready to help you sell your home for the highest possible price ASAP

Bought with Jennifer Farray Van Buren • EXP Realty, LLC
“Molly's job is to find and attract mastery-based agents to the office, protect the culture, and make sure everyone is happy! ”






