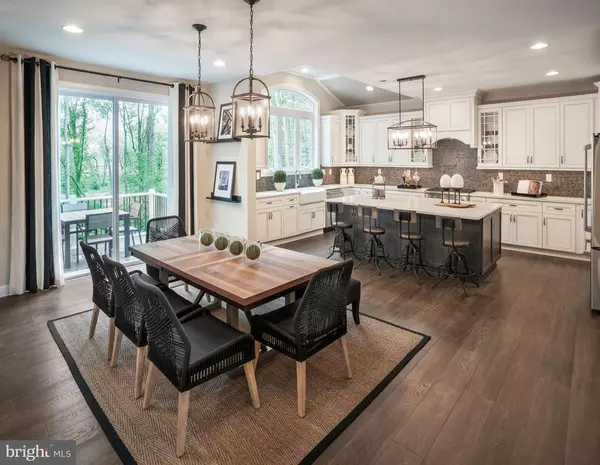$945,485
$941,610
0.4%For more information regarding the value of a property, please contact us for a free consultation.
4 Beds
4 Baths
3,626 SqFt
SOLD DATE : 03/18/2021
Key Details
Sold Price $945,485
Property Type Single Family Home
Sub Type Detached
Listing Status Sold
Purchase Type For Sale
Square Footage 3,626 sqft
Price per Sqft $260
Subdivision Founders Reserve
MLS Listing ID PAMC677916
Sold Date 03/18/21
Style Colonial
Bedrooms 4
Full Baths 3
Half Baths 1
HOA Fees $81/qua
HOA Y/N Y
Abv Grd Liv Area 3,626
Originating Board BRIGHT
Year Built 2020
Tax Year 2020
Property Description
"Call to Schedule a Private Appointment!" The Oakville s open-concept layout with its impressive 2-story foyer, flanked by both a comfortable living room and formal dining room with tray ceiling detail and crown molding. Airy 9' ceilings run throughout the entire 1st and 2nd floor, creating an opulent atmosphere wherever you go. The Oakville then opens up to the main living area of the home, featuring a 2-story great room with cozy gas fireplace and overlook above, chef-inspired kitchen, and eat-in breakfast area and walk-in pantry. Also found on this level of the home is a private study and spacious laundry room with wall-hung laundry tub. Following the staircase up to the 2nd floor, you're met by the relaxing owner s suite, which features a private owner s retreat, tray ceiling detail, dual walk-in closets, and luxurious owner s bath. 3 additional bedrooms, 2 full bathrooms, and a private powder room are also found within this beautiful Designer Showcase Home. Further features include 8' foundation walls in the unfinished basement, an extensive lighting package throughout, and more! Home is not built. The photo's and video are representation of our decorated Oakville Farmhouse Model Home.
Location
State PA
County Montgomery
Area Upper Providence Twp (10661)
Zoning RES
Rooms
Other Rooms Living Room, Dining Room, Primary Bedroom, Sitting Room, Bedroom 2, Bedroom 3, Bedroom 4, Kitchen, Great Room, Bathroom 1, Bathroom 2, Bonus Room, Primary Bathroom, Half Bath
Basement Full
Interior
Interior Features Floor Plan - Open
Hot Water Natural Gas
Heating Forced Air
Cooling Central A/C
Flooring Carpet, Ceramic Tile, Hardwood
Equipment Built-In Microwave, Cooktop, Disposal, ENERGY STAR Dishwasher, Oven - Wall
Fireplace Y
Window Features Energy Efficient
Appliance Built-In Microwave, Cooktop, Disposal, ENERGY STAR Dishwasher, Oven - Wall
Heat Source Natural Gas
Laundry Main Floor
Exterior
Parking Features Garage - Side Entry, Garage Door Opener, Inside Access
Garage Spaces 2.0
Water Access N
Roof Type Shingle
Accessibility None
Attached Garage 2
Total Parking Spaces 2
Garage Y
Building
Story 2
Sewer Public Sewer
Water Public
Architectural Style Colonial
Level or Stories 2
Additional Building Above Grade
Structure Type 2 Story Ceilings,9'+ Ceilings,Cathedral Ceilings,Tray Ceilings
New Construction Y
Schools
Elementary Schools Upper Providence
School District Spring-Ford Area
Others
Senior Community No
Tax ID NO TAX RECORD
Ownership Fee Simple
SqFt Source Estimated
Special Listing Condition Standard
Read Less Info
Want to know what your home might be worth? Contact us for a FREE valuation!

Our team is ready to help you sell your home for the highest possible price ASAP

Bought with Robin G Tobisch • WB Homes Realty Associates Inc.

“Molly's job is to find and attract mastery-based agents to the office, protect the culture, and make sure everyone is happy! ”






