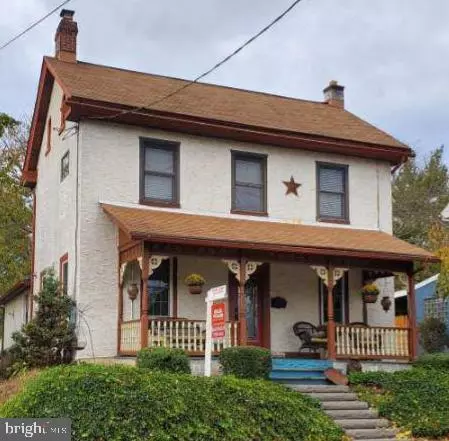$288,700
$295,000
2.1%For more information regarding the value of a property, please contact us for a free consultation.
3 Beds
2 Baths
2,040 SqFt
SOLD DATE : 04/02/2020
Key Details
Sold Price $288,700
Property Type Single Family Home
Sub Type Detached
Listing Status Sold
Purchase Type For Sale
Square Footage 2,040 sqft
Price per Sqft $141
Subdivision None Available
MLS Listing ID PABU481198
Sold Date 04/02/20
Style Colonial
Bedrooms 3
Full Baths 1
Half Baths 1
HOA Y/N N
Abv Grd Liv Area 2,040
Originating Board BRIGHT
Year Built 1850
Annual Tax Amount $4,267
Tax Year 2020
Lot Size 0.303 Acres
Acres 0.3
Lot Dimensions 50.00 x 264.00
Property Description
Welcome to this charming Perkasie Borough Home. The formal living and dining room boast hardwood floors and crown molding. The hardwood continues through to the family room which showcases an exposed brick wall. Just past is the sunroom with radiant heat tile floor and access to the deck and paver patio. The spacious eat-in kitchen with vaulted wood paneled ceiling and stainless steel appliances finish off the main floor. The second floor Master Bedroom has laminate wood floor and two large closets. The other two bedrooms have original wood floors. The walk up Attic in the third bedroom allows for easy access to storage. The hall bath has radiant heat tile floor and upgraded cabinetry. The garage/barn has a finished second floor which makes for a great office or craft space. **OWNER IS A LICENCED REALTOR**
Location
State PA
County Bucks
Area Perkasie Boro (10133)
Zoning R2
Rooms
Other Rooms Living Room, Dining Room, Bedroom 2, Kitchen, Family Room, Bedroom 1, Sun/Florida Room, Attic, Primary Bathroom
Basement Full
Interior
Interior Features Attic, Attic/House Fan, Ceiling Fan(s), Chair Railings, Crown Moldings, Wood Floors
Hot Water Oil
Heating Hot Water
Cooling Attic Fan
Flooring Ceramic Tile, Hardwood, Heated, Laminated
Equipment Dishwasher, Disposal, Oven/Range - Electric, Range Hood, Refrigerator, Stainless Steel Appliances, Trash Compactor, Washer
Fireplace N
Appliance Dishwasher, Disposal, Oven/Range - Electric, Range Hood, Refrigerator, Stainless Steel Appliances, Trash Compactor, Washer
Heat Source Oil
Laundry Basement
Exterior
Exterior Feature Patio(s), Porch(es)
Garage Additional Storage Area, Other
Garage Spaces 1.0
Waterfront N
Water Access N
Accessibility None
Porch Patio(s), Porch(es)
Parking Type Detached Garage
Total Parking Spaces 1
Garage Y
Building
Story 2
Sewer Public Sewer
Water Public
Architectural Style Colonial
Level or Stories 2
Additional Building Above Grade, Below Grade
New Construction N
Schools
Middle Schools Pennridge North
High Schools Pennrdige
School District Pennridge
Others
Senior Community No
Tax ID 33-010-129
Ownership Fee Simple
SqFt Source Assessor
Acceptable Financing Cash, Conventional, FHA
Listing Terms Cash, Conventional, FHA
Financing Cash,Conventional,FHA
Special Listing Condition Standard
Read Less Info
Want to know what your home might be worth? Contact us for a FREE valuation!

Our team is ready to help you sell your home for the highest possible price ASAP

Bought with Douglas Bair • Keller Williams Real Estate-Montgomeryville

“Molly's job is to find and attract mastery-based agents to the office, protect the culture, and make sure everyone is happy! ”






