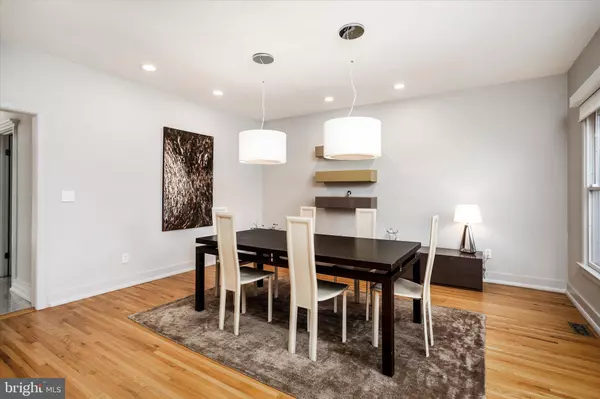$1,325,000
$1,200,000
10.4%For more information regarding the value of a property, please contact us for a free consultation.
5 Beds
5 Baths
4,389 SqFt
SOLD DATE : 05/02/2022
Key Details
Sold Price $1,325,000
Property Type Single Family Home
Sub Type Detached
Listing Status Sold
Purchase Type For Sale
Square Footage 4,389 sqft
Price per Sqft $301
Subdivision Princeton Oaks
MLS Listing ID NJME2012318
Sold Date 05/02/22
Style Colonial
Bedrooms 5
Full Baths 4
Half Baths 1
HOA Fees $50/qua
HOA Y/N Y
Abv Grd Liv Area 4,389
Originating Board BRIGHT
Year Built 1993
Annual Tax Amount $27,475
Tax Year 2021
Lot Size 0.814 Acres
Acres 0.81
Lot Dimensions 0.00 x 0.00
Property Description
This beautifully updated executive home is located on a quiet cul-de-sac in desirable Princeton Oaks! Elegant and gracious Wembly model with library/office on main level, finished basement and inground heated pool. Walk into the exquisite and spacious two story foyer with inlayed marble flooring. The formal dining room and living room have hardwood flooring. The library/study is off the living room and it boasts custom built-ins as well as a gas fireplace. The very spacious and totally updated kitchen, has granite counters, beautiful cabinetry with task lighting, a large island with new pendant lighting, new SS appliances, marble inlayed floors and a new sliding door to the custom patio. Step down to the bright family room with a marble gas fireplace, high ceilings and a new three glass pane custom sliding door to the rear patio. The powder room also has marble inlayed floors and the laundry room is located on the main floor. The upper level consists of 5 bedrooms and 3 full baths. The master bedroom suite is spacious with two walk-in closets and a private sitting room with a large closet. The luxurious master bath has been totally redone with the highest quality wood cabinetry, counters, floor tiles, fixtures and heated towel rack. Both the other full baths have also been redone with the highest quality materials and craftmanship. The basement is fully finished with a separate room for office/guest room, as well as a full bath and two other large areas that can be designated for gym, pool table or media room. Relax in the beautifully landscaped back yard on the custom stamped concrete patio or by the large heated pool. The curb appeal and setting of this home is just spectacular!
The roof and attic fan was replaced in 2019. A new furnace and AC also installed in 2019 and all the appliances were replaced in 2018 & 2019. The pool liner, heater, pump & salt pool clorinator were replaced in 2020, a new pump in 2019 and an automatic pool cover in 2017. The glass doors for kitchen and family room were replaced in 2018 and the Basement windows were replaced in 2022 A wired network for high speed internet for all upstairs rooms was installed in the house and basement in 2020.
So many other upgrades....too many to list! This is a home not to be missed!!!!
Location
State NJ
County Mercer
Area West Windsor Twp (21113)
Zoning R-2
Rooms
Other Rooms Living Room, Dining Room, Primary Bedroom, Sitting Room, Bedroom 2, Bedroom 4, Kitchen, Family Room, Basement, Library, Foyer, Bedroom 1, Laundry, Bathroom 1, Bathroom 2, Bathroom 3, Full Bath, Half Bath, Additional Bedroom
Basement Fully Finished, Full, Space For Rooms, Improved
Interior
Hot Water 60+ Gallon Tank, Natural Gas
Heating Forced Air
Cooling Central A/C
Fireplaces Number 2
Fireplaces Type Fireplace - Glass Doors, Gas/Propane, Marble, Mantel(s)
Fireplace Y
Heat Source Natural Gas
Laundry Main Floor
Exterior
Parking Features Garage - Side Entry, Garage Door Opener
Garage Spaces 3.0
Pool Heated, Fenced
Water Access N
Roof Type Asphalt
Accessibility Level Entry - Main
Attached Garage 3
Total Parking Spaces 3
Garage Y
Building
Story 2
Foundation Concrete Perimeter
Sewer Septic Exists
Water Public
Architectural Style Colonial
Level or Stories 2
Additional Building Above Grade, Below Grade
New Construction N
Schools
High Schools High School North
School District West Windsor-Plainsboro Regional
Others
Senior Community No
Tax ID 13-00021 20-00060
Ownership Fee Simple
SqFt Source Assessor
Acceptable Financing Cash, Conventional
Listing Terms Cash, Conventional
Financing Cash,Conventional
Special Listing Condition Standard
Read Less Info
Want to know what your home might be worth? Contact us for a FREE valuation!

Our team is ready to help you sell your home for the highest possible price ASAP

Bought with Matthew Rowack • EXP Realty, LLC
“Molly's job is to find and attract mastery-based agents to the office, protect the culture, and make sure everyone is happy! ”






