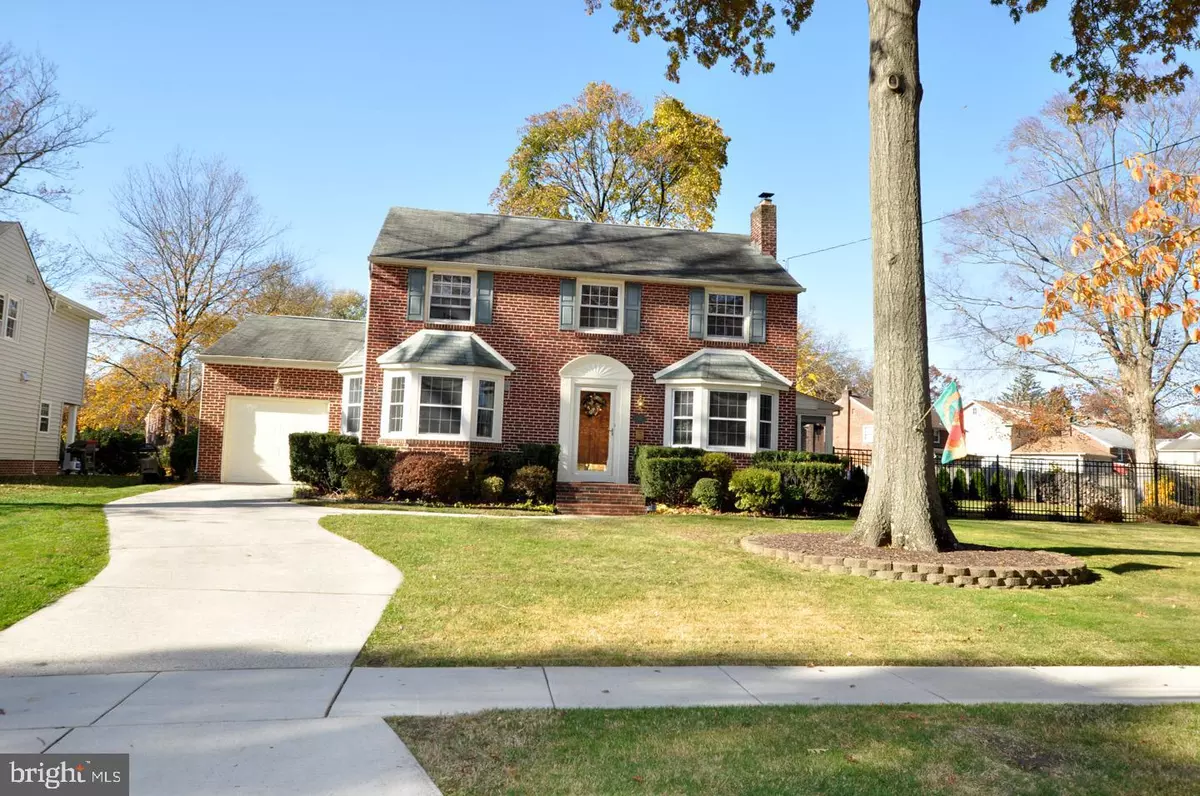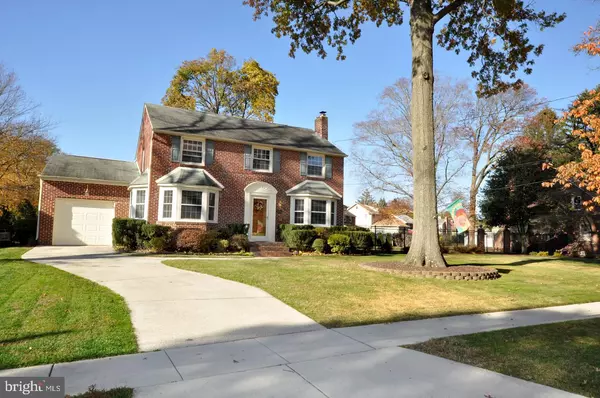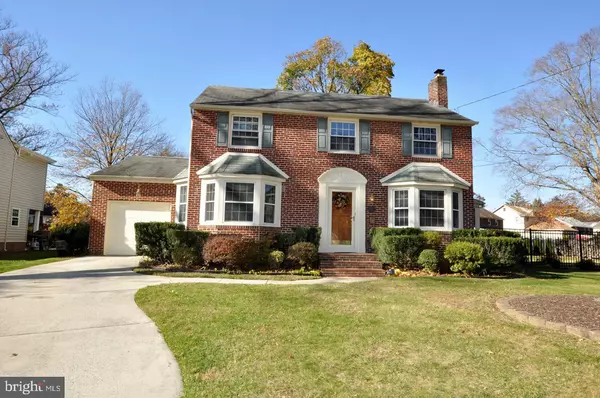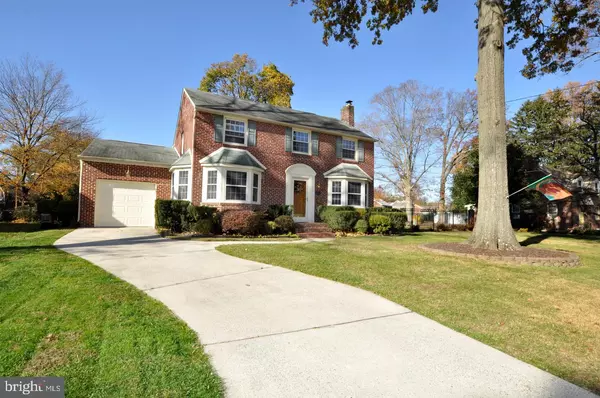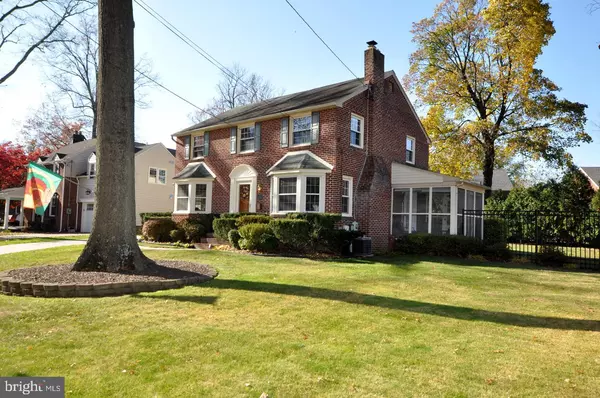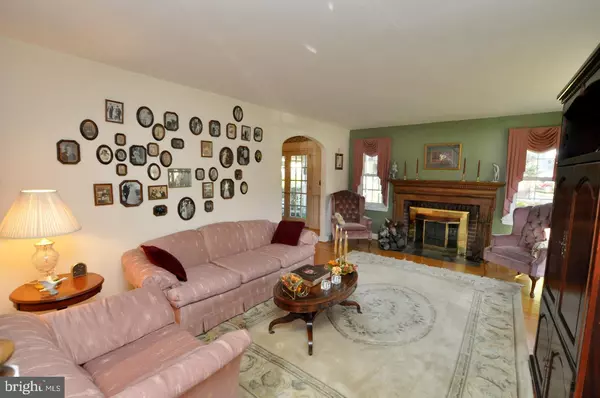$385,000
$374,900
2.7%For more information regarding the value of a property, please contact us for a free consultation.
3 Beds
2 Baths
1,790 SqFt
SOLD DATE : 01/14/2022
Key Details
Sold Price $385,000
Property Type Single Family Home
Sub Type Detached
Listing Status Sold
Purchase Type For Sale
Square Footage 1,790 sqft
Price per Sqft $215
Subdivision Erlton
MLS Listing ID NJCD2011142
Sold Date 01/14/22
Style Traditional
Bedrooms 3
Full Baths 2
HOA Y/N N
Abv Grd Liv Area 1,790
Originating Board BRIGHT
Year Built 1942
Annual Tax Amount $8,899
Tax Year 2021
Lot Size 0.316 Acres
Acres 0.32
Lot Dimensions 117x132x114
Property Description
Welcome to 52 Park Dr! An elegant and stately full brick home situated on huge double lot on one of the prettiest streets in Cherry Hill! Beautiful curb appeal and architecture greet you upon arrival. The spacious living room features hardwood flooring (which is present throughout most of the home under carpeted areas as well) and a wood burning fireplace with ornate mantle. An arched entrance leads to the formal dining room with french door access to the sunroom overlooking the meticulously manicured fenced yard. The kitchen has ample cabinetry and a breakfast bar. Family Room is light, bright and neutral and makes for the perfect gathering spot. A full bathroom with pocket doors is also conveniently located on the main level. Upstairs, the primary bedroom boasts hardwood flooring and closet space. Two other generous sized bedrooms and a full hall bath complete the upper level, while the lower level contains a large finished area ideal for a home office, gym or media room. The fenced yard is one of the largest lots in the neighborhood and creates a serene park like setting. All of this in addition to a highly rated Cherry Hill School District and convenient location close to all major routes, shopping and dining, make this home a wonderful place to live. Not to be missed!
Location
State NJ
County Camden
Area Cherry Hill Twp (20409)
Zoning RES
Rooms
Other Rooms Living Room, Dining Room, Primary Bedroom, Bedroom 2, Bedroom 3, Kitchen, Family Room
Basement Partially Finished
Interior
Interior Features Carpet, Ceiling Fan(s), Dining Area, Floor Plan - Traditional, Kitchen - Eat-In
Hot Water Natural Gas
Heating Forced Air
Cooling Central A/C
Heat Source Natural Gas
Exterior
Parking Features Garage - Front Entry
Garage Spaces 1.0
Fence Fully
Water Access N
Accessibility None
Attached Garage 1
Total Parking Spaces 1
Garage Y
Building
Story 2
Foundation Block
Sewer Public Sewer
Water Public
Architectural Style Traditional
Level or Stories 2
Additional Building Above Grade, Below Grade
New Construction N
Schools
School District Cherry Hill Township Public Schools
Others
Senior Community No
Tax ID 09-00388 01-00015
Ownership Fee Simple
SqFt Source Estimated
Acceptable Financing Cash, Conventional, FHA, VA
Listing Terms Cash, Conventional, FHA, VA
Financing Cash,Conventional,FHA,VA
Special Listing Condition Standard
Read Less Info
Want to know what your home might be worth? Contact us for a FREE valuation!

Our team is ready to help you sell your home for the highest possible price ASAP

Bought with Candace H Lowden • Century 21 Alliance-Cherry Hill
“Molly's job is to find and attract mastery-based agents to the office, protect the culture, and make sure everyone is happy! ”

