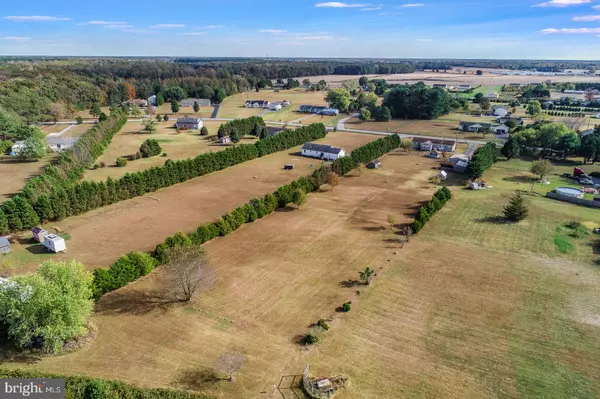$214,900
$214,900
For more information regarding the value of a property, please contact us for a free consultation.
3 Beds
2 Baths
1,904 SqFt
SOLD DATE : 04/02/2020
Key Details
Sold Price $214,900
Property Type Single Family Home
Sub Type Detached
Listing Status Sold
Purchase Type For Sale
Square Footage 1,904 sqft
Price per Sqft $112
Subdivision None Available
MLS Listing ID DESU150552
Sold Date 04/02/20
Style Ranch/Rambler,Modular/Pre-Fabricated
Bedrooms 3
Full Baths 2
HOA Y/N N
Abv Grd Liv Area 1,904
Originating Board BRIGHT
Year Built 1996
Annual Tax Amount $1,306
Tax Year 2019
Lot Size 2.450 Acres
Acres 2.45
Lot Dimensions 0.00 x 0.00
Property Description
Looking for space for your fur babies....well here you are. This could be a great property to raise a large organic garden, a few fruit trees, or have a small farmette. Spacious modular home with three bedrooms and two full baths. Large formal living room opens into the dining area which adjoins to the kitchen. Cozy gathering room wood burning fireplace is ready for those cool nights and upcoming holidays. Kitchen with lots of cabinets, appliances, and breakfast bar. Owners suite has walk in closet, full private bath and sitting area which is being used as storage. Sun room that over looks the large back yard and small buildings. Two nicely sized bedrooms and guest bath. Laundry room. Lots of storage space and closets. Two car detached garage. Small out buildings. Screened in gazebo for warm weather gatherings or just relaxing as the sun goes down. New roof and heat. Country location and just minutes from DuPont Highway for an easy commute to Milford, Georgetown or Dover. Short scenic drive to the Delaware Bays or Ocean Resort areas. Home has been loved by the owners! Only Sussex County Taxes. On site well and septic. Delaware Electric Co-Op. So many possibilities!
Location
State DE
County Sussex
Area Cedar Creek Hundred (31004)
Zoning AR-1
Direction Southwest
Rooms
Main Level Bedrooms 3
Interior
Interior Features Carpet, Ceiling Fan(s), Chair Railings, Combination Dining/Living, Dining Area, Entry Level Bedroom, Floor Plan - Open, Formal/Separate Dining Room, Kitchen - Island, Primary Bath(s), Soaking Tub, Stall Shower, Tub Shower, Walk-in Closet(s)
Hot Water Electric
Heating Forced Air
Cooling Window Unit(s)
Flooring Carpet, Vinyl
Fireplaces Number 1
Fireplaces Type Mantel(s), Wood
Equipment Built-In Microwave, Built-In Range, Dishwasher, Dryer - Electric, Refrigerator, Washer
Furnishings No
Fireplace Y
Appliance Built-In Microwave, Built-In Range, Dishwasher, Dryer - Electric, Refrigerator, Washer
Heat Source Propane - Owned
Laundry Main Floor
Exterior
Exterior Feature Screened
Parking Features Additional Storage Area, Garage - Front Entry, Oversized
Garage Spaces 2.0
Utilities Available Cable TV Available, Electric Available, Phone Available
Water Access N
View Pasture, Street
Roof Type Architectural Shingle
Street Surface Paved
Accessibility None
Porch Screened
Road Frontage City/County
Total Parking Spaces 2
Garage Y
Building
Lot Description Cleared, Front Yard, Rear Yard, Rural
Story 1
Foundation Block, Crawl Space
Sewer Private Sewer
Water Well
Architectural Style Ranch/Rambler, Modular/Pre-Fabricated
Level or Stories 1
Additional Building Above Grade, Below Grade
Structure Type Dry Wall
New Construction N
Schools
Middle Schools Milford Central Academy
High Schools Milford
School District Milford
Others
Pets Allowed Y
Senior Community No
Tax ID 230-19.00-155.00
Ownership Fee Simple
SqFt Source Assessor
Security Features Smoke Detector
Acceptable Financing Cash, Conventional, FHA
Listing Terms Cash, Conventional, FHA
Financing Cash,Conventional,FHA
Special Listing Condition Standard
Pets Allowed No Pet Restrictions
Read Less Info
Want to know what your home might be worth? Contact us for a FREE valuation!

Our team is ready to help you sell your home for the highest possible price ASAP

Bought with Andy Whitescarver • RE/MAX Horizons
“Molly's job is to find and attract mastery-based agents to the office, protect the culture, and make sure everyone is happy! ”






