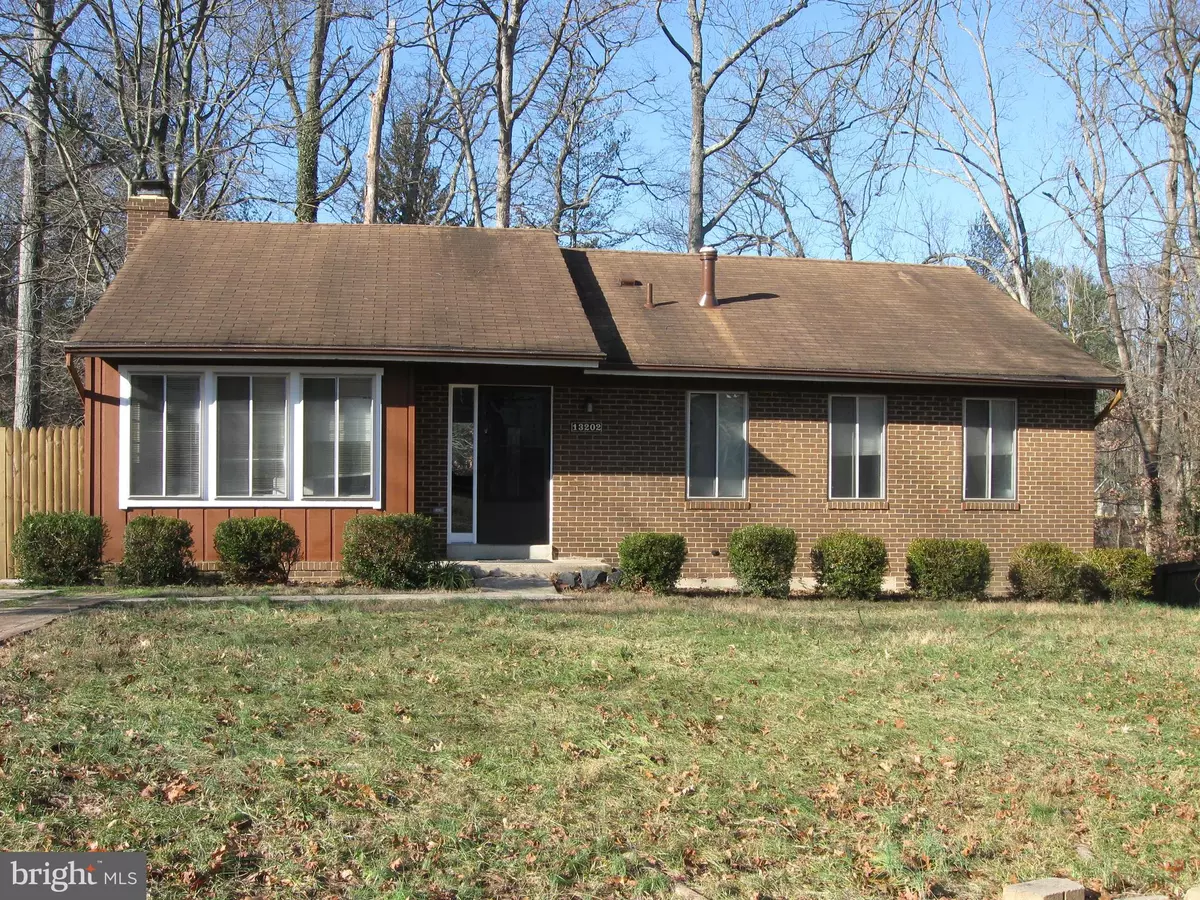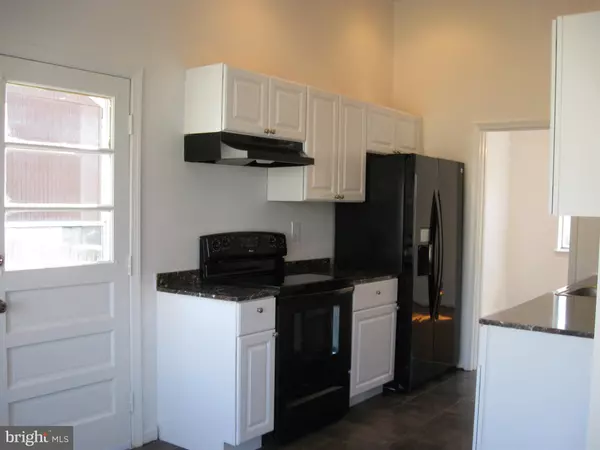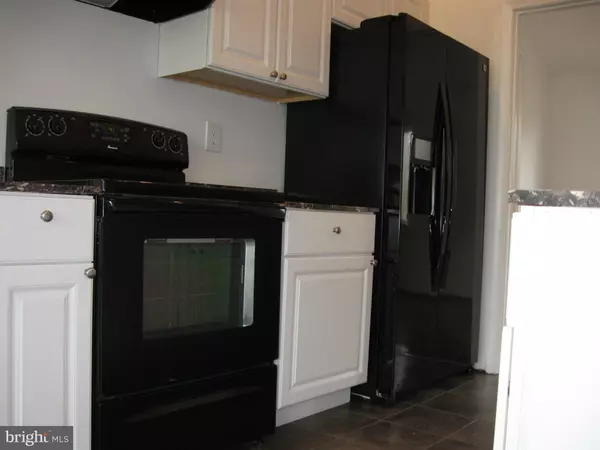$445,000
$445,000
For more information regarding the value of a property, please contact us for a free consultation.
3 Beds
2 Baths
1,777 SqFt
SOLD DATE : 03/30/2020
Key Details
Sold Price $445,000
Property Type Single Family Home
Sub Type Detached
Listing Status Sold
Purchase Type For Sale
Square Footage 1,777 sqft
Price per Sqft $250
Subdivision Wilton Oaks
MLS Listing ID MDMC697944
Sold Date 03/30/20
Style Raised Ranch/Rambler
Bedrooms 3
Full Baths 2
HOA Y/N N
Abv Grd Liv Area 1,227
Originating Board BRIGHT
Year Built 1973
Annual Tax Amount $4,165
Tax Year 2020
Lot Size 10,472 Sqft
Acres 0.24
Property Description
Move-in condition rancher with upgraded kitchen, new carpet, nice hardwood floors on main level, wood-burning fireplace in the family room, neutral paint throughout and brick patio over looking the private fenced backyard. Ideally located less than a mile from the Glenmont Metro. Minutes to Georgia Ave. , the ICC , shopping, public parks, Trolley car museum, public golf course and public transportation.
Location
State MD
County Montgomery
Zoning R90
Rooms
Other Rooms Living Room, Dining Room, Primary Bedroom, Bedroom 2, Bedroom 3, Kitchen, Family Room, Den, Foyer, Storage Room, Utility Room, Bathroom 2, Primary Bathroom
Basement Outside Entrance, Walkout Level, Windows, Daylight, Partial, Fully Finished, Rear Entrance, Shelving
Main Level Bedrooms 3
Interior
Interior Features Built-Ins, Carpet, Combination Dining/Living, Entry Level Bedroom, Floor Plan - Traditional, Kitchen - Eat-In, Primary Bath(s), Pantry, Recessed Lighting, Window Treatments, Wood Floors, Tub Shower
Hot Water Natural Gas
Heating Forced Air
Cooling Central A/C
Flooring Carpet, Ceramic Tile, Concrete, Hardwood, Vinyl
Fireplaces Number 1
Fireplaces Type Fireplace - Glass Doors, Brick, Mantel(s)
Equipment Dishwasher, Disposal, Icemaker, Oven/Range - Electric, Range Hood, Refrigerator, Washer, Dryer - Electric, Dryer - Front Loading
Furnishings No
Fireplace Y
Window Features Screens
Appliance Dishwasher, Disposal, Icemaker, Oven/Range - Electric, Range Hood, Refrigerator, Washer, Dryer - Electric, Dryer - Front Loading
Heat Source Natural Gas
Laundry Basement
Exterior
Fence Privacy, Rear, Wood
Water Access N
Roof Type Composite
Accessibility None
Garage N
Building
Lot Description Rear Yard, SideYard(s)
Story 2
Foundation Slab
Sewer Public Sewer
Water Public
Architectural Style Raised Ranch/Rambler
Level or Stories 2
Additional Building Above Grade, Below Grade
Structure Type Beamed Ceilings,Cathedral Ceilings,Dry Wall,Paneled Walls
New Construction N
Schools
School District Montgomery County Public Schools
Others
Pets Allowed N
Senior Community No
Tax ID 161300961100
Ownership Fee Simple
SqFt Source Estimated
Acceptable Financing Cash, Conventional, FHA, VA
Horse Property N
Listing Terms Cash, Conventional, FHA, VA
Financing Cash,Conventional,FHA,VA
Special Listing Condition Standard
Read Less Info
Want to know what your home might be worth? Contact us for a FREE valuation!

Our team is ready to help you sell your home for the highest possible price ASAP

Bought with Martha S Liriano • Keller Williams Capital Properties
“Molly's job is to find and attract mastery-based agents to the office, protect the culture, and make sure everyone is happy! ”






