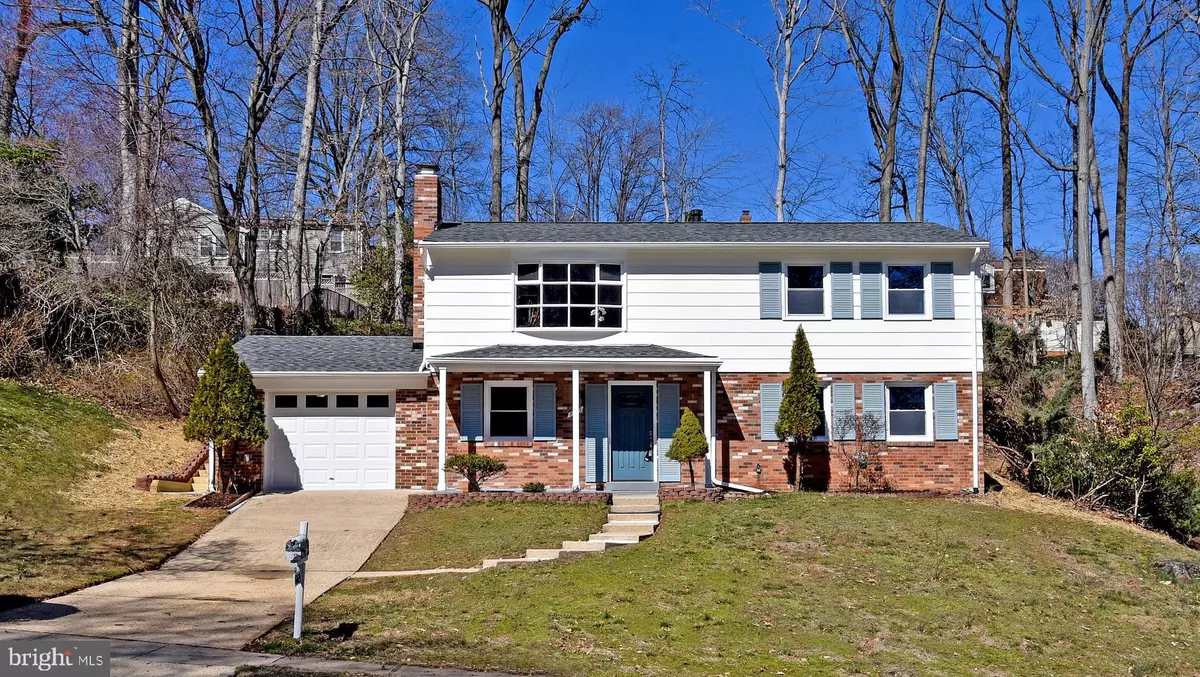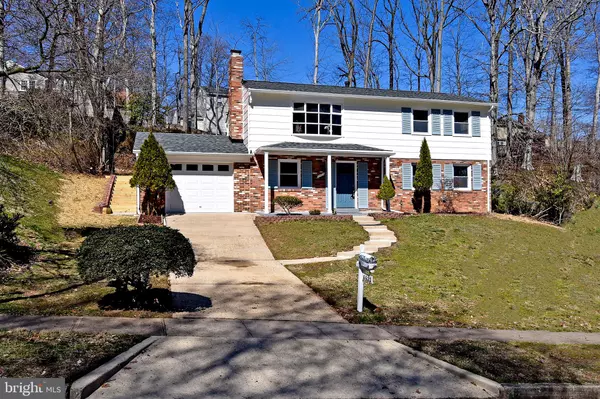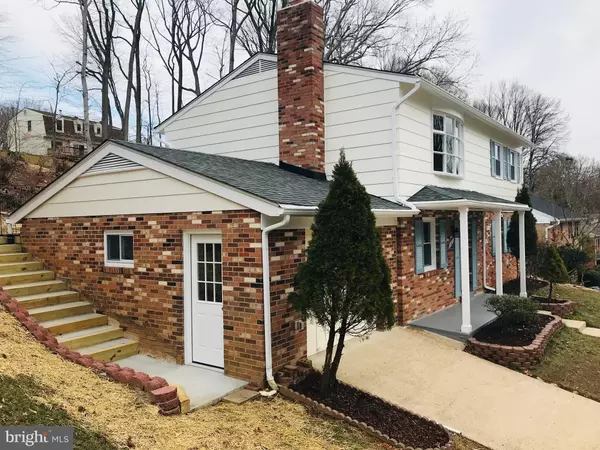$575,000
$599,900
4.2%For more information regarding the value of a property, please contact us for a free consultation.
4 Beds
2 Baths
1,900 SqFt
SOLD DATE : 04/16/2020
Key Details
Sold Price $575,000
Property Type Single Family Home
Sub Type Detached
Listing Status Sold
Purchase Type For Sale
Square Footage 1,900 sqft
Price per Sqft $302
Subdivision Rolling Valley
MLS Listing ID VAFX1114732
Sold Date 04/16/20
Style Bi-level
Bedrooms 4
Full Baths 2
HOA Y/N N
Abv Grd Liv Area 950
Originating Board BRIGHT
Year Built 1967
Annual Tax Amount $5,508
Tax Year 2019
Lot Size 0.317 Acres
Acres 0.32
Property Description
Totally Renovated Home in a great neighborhood and commuting location! Two fully finished levels with lots of room for today living. Upper level flooded with sunlight: spacious Living room with gorgeous picturesque window, cozy fireplace ; separate Dining room open up to Kitchen with Breakfast bar, 42 shaker white wood cabinet, SS appliances, classic granite counter for your cooking pleasure! Plus 2 good size bedrooms and beautifully modern Full Bath. Sliding glass door from DR walking out to private large patio, hot tub and treed back yard. Walk in level is Fully finished : Large Family Room with cozy wood burning fireplace , 2 generous size bedrooms, Full Bath, Laundry & Utilities room with built-in and space for storage and connected to garage : with room for car, workshop and access to side yard . (ALMOST) TOTALLY RENOVATED : All new modern baths, New roof , New garage door, gleaming refinished hard wood floor, new windows, new fixtures & lighting, new flue & screen for fireplace, ceiling fan, designer paint, custom patio , French drains, decorative fence PERFECT for outdoor living, entertaining, family gatherings, vegetable garden, flower beds . PRIVATE NATURAL BACKYARD - GREAT FOR A ZEN ROCK GARDEN ! Relax in the hot tub during cool starry nights after stressful work days !! GREAT LOCATION! A Few lights to shopping, FF CO PKWY , I-95 . MOVE IN AND ENJOY THIS LOVELY PERFECT HOME! YOU WILL LOVE LIVING HERE! HURRY!! AGENT IS SELLER
Location
State VA
County Fairfax
Zoning 121
Rooms
Other Rooms Living Room, Dining Room, Bedroom 2, Bedroom 3, Bedroom 4, Kitchen, Family Room, Bedroom 1, Utility Room, Bathroom 1, Bathroom 2
Basement Daylight, Full, Connecting Stairway, Front Entrance, Full, Fully Finished, Garage Access, Heated, Improved, Interior Access, Outside Entrance, Side Entrance, Walkout Level, Windows, Workshop
Main Level Bedrooms 2
Interior
Interior Features Entry Level Bedroom, Ceiling Fan(s), Floor Plan - Open, Formal/Separate Dining Room, Kitchen - Gourmet, Recessed Lighting, Wood Floors
Hot Water 60+ Gallon Tank, Natural Gas
Heating Central, Forced Air
Cooling Central A/C
Flooring Hardwood, Laminated
Fireplaces Number 1
Equipment Built-In Microwave, Dishwasher, Disposal, Dryer, Icemaker, Oven/Range - Gas, Refrigerator, Stainless Steel Appliances, Washer, Water Heater
Window Features Double Hung,Double Pane,Replacement,Screens,Sliding,Vinyl Clad
Appliance Built-In Microwave, Dishwasher, Disposal, Dryer, Icemaker, Oven/Range - Gas, Refrigerator, Stainless Steel Appliances, Washer, Water Heater
Heat Source Natural Gas
Laundry Main Floor
Exterior
Exterior Feature Patio(s)
Parking Features Garage - Front Entry, Garage Door Opener
Garage Spaces 1.0
Fence Decorative
Utilities Available Cable TV, DSL Available, Electric Available, Sewer Available, Water Available
Water Access N
Roof Type Pitched,Shingle
Street Surface Black Top
Accessibility None
Porch Patio(s)
Road Frontage Public
Attached Garage 1
Total Parking Spaces 1
Garage Y
Building
Lot Description Backs to Trees, Landscaping, Partly Wooded, Rear Yard, Secluded, SideYard(s), Trees/Wooded
Story 2
Foundation Concrete Perimeter, Permanent
Sewer Public Sewer
Water Public
Architectural Style Bi-level
Level or Stories 2
Additional Building Above Grade, Below Grade
Structure Type Dry Wall
New Construction N
Schools
Elementary Schools Hunt Valley
Middle Schools Irving
High Schools West Springfield
School District Fairfax County Public Schools
Others
Pets Allowed N
Senior Community No
Tax ID 0891 06 0267
Ownership Fee Simple
SqFt Source Assessor
Security Features Carbon Monoxide Detector(s),Smoke Detector
Horse Property N
Special Listing Condition Standard
Read Less Info
Want to know what your home might be worth? Contact us for a FREE valuation!

Our team is ready to help you sell your home for the highest possible price ASAP

Bought with Rodrick F Obee • EXP Realty, LLC
“Molly's job is to find and attract mastery-based agents to the office, protect the culture, and make sure everyone is happy! ”






