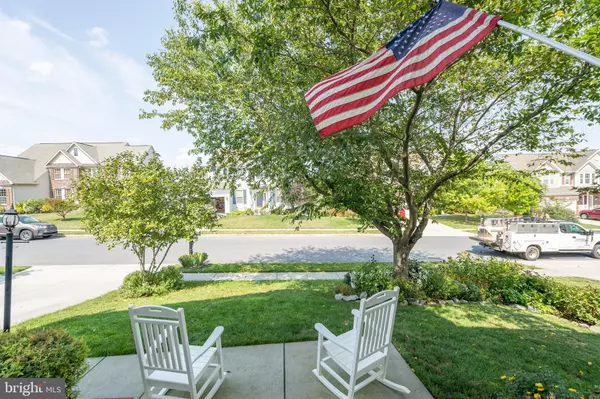$359,900
$359,900
For more information regarding the value of a property, please contact us for a free consultation.
5 Beds
4 Baths
5,134 SqFt
SOLD DATE : 11/02/2020
Key Details
Sold Price $359,900
Property Type Single Family Home
Sub Type Detached
Listing Status Sold
Purchase Type For Sale
Square Footage 5,134 sqft
Price per Sqft $70
Subdivision The Gallery
MLS Listing ID WVBE179850
Sold Date 11/02/20
Style Colonial
Bedrooms 5
Full Baths 3
Half Baths 1
HOA Fees $25/ann
HOA Y/N Y
Abv Grd Liv Area 4,554
Originating Board BRIGHT
Year Built 2007
Annual Tax Amount $2,511
Tax Year 2019
Lot Size 9,583 Sqft
Acres 0.22
Property Description
You'll fall in love with this organically designed garden sanctuary, including a gentle water fountain, a 2-level deck, ground level custom-made brick patio, multiple, gorgeous, seasonally planned flower gardens, a variety of trees and graceful arbor. This peaceful oasis awaits you along winding handcraftedstone pathways all around the 3 level 5 bdrm 3 1/2 bath colonial (with possible 6th BR in basement). The owners have crafted uniquely tranquil green spaces and restful nooks in the back and side areas, w/artistry and an exceptional eye for visual design. Mature shade trees, meandering stone paths and diverse gardens create a surprising sense of privacy on this 1/4 are lot in the well cared for quiet neighborhood at 533 Rubens Circle. This lovely 2 story, immaculately kept home and grounds are in "The Gallery" subdivision, close to shopping, restaurants, coffee shops and culturalevents.A wide concrete driveway meets the two car garage and landscaped path to the front porch entrance. Inside you'll love the grand foyer with wood flooring, 2 story high ceiling, a private library/den to the right, formal living roomto the left and the separate formal dining room. Enjoy plenty of light from the extra large windows and beautiful lighting fixtures. A half bath on the main level adds convenience for family and guests. The open, upgraded kitchen is a chef's dream, with center island high end gas stove top, upgraded appliances, a built in microwave and wall oven, double sink, granite countertops, oversized custom tile flooring, designer lighting fixtures, ceiling fans, large pantry and plenty of storage in the rich wood cabinets. The kitchen opens through to aspacious casual dining area, which looks out the surrounding custom windows and doorway to the 2-level deck. Great for entertaining! Next to the kitchen is a large welcoming separate living room with gas fireplace. Beautiful wood banisters lead you up carpeted stairs to the wide second level hallway, featuring wood flooring and an open view to the main level. Three bedrooms and 2 full baths are on the upper level; the larger bedroom offering a walk-in closet and french doors that open to a full bath w/luxurious spa soaking tub and double sink/vanity. Both main and upper levels have been freshly painted. A separate laundry room is conveniently located in the upper hall, w/ new high end washer and dryer. This pristinelykept home offers a full 3/4 finished walk out basement area, w 2 finished bedrooms, a living area and a full bath. Recessed lighting and ceiling fans add comfort. Plus - Plenty of extra unfinished room for recreating, workshop and storage. There are 5 Direct TV outlets throughout the home, and an AT&T Alarm system. The home offers the best in efficient heating and cooling - 3 large heat pumps; one large capacity Trane unit for second level, one hybrid brand new high end Trane unit for lower level and one for main level. The water heater is a 500 gallon high efficiency unit. A Culligan water softener system has been installed as well. Your pets will be safely able to enjoy being outside as there is an underground invisible fence installed in both front and back yards. Yourfamily will have plenty of space indoors for all your activities year 'round, and lots of entertainingdecking outside. "The Gallery" in Martinsburg is a desirable,family oriented neighborhood in a great, convenient location. Our 2-story, full basement, 5 bdr, 3 1/2 bath, fully landscaped colonial offering will not last long. Come home to the gentle sounds of waterfalls, plus gardens ofblooms for every season, which greet you in the thoughtfully custom designed grounds surrounding this lovely home and sanctuary. *Seller needs 45 days minimum to close. 60 would be optimal. *Seller home purchase contingency/needs to find home of their choice
Location
State WV
County Berkeley
Zoning 101
Rooms
Basement Full
Interior
Hot Water Electric
Heating Heat Pump(s)
Cooling Central A/C
Fireplaces Number 1
Heat Source Propane - Leased, Electric
Exterior
Parking Features Garage Door Opener, Inside Access
Garage Spaces 2.0
Water Access N
Accessibility None
Attached Garage 2
Total Parking Spaces 2
Garage Y
Building
Story 2
Sewer Public Sewer
Water Public
Architectural Style Colonial
Level or Stories 2
Additional Building Above Grade, Below Grade
New Construction N
Schools
School District Berkeley County Schools
Others
Senior Community No
Tax ID 0635M013300000000
Ownership Fee Simple
SqFt Source Assessor
Acceptable Financing Cash, Conventional, FHA, VA, USDA
Listing Terms Cash, Conventional, FHA, VA, USDA
Financing Cash,Conventional,FHA,VA,USDA
Special Listing Condition Standard
Read Less Info
Want to know what your home might be worth? Contact us for a FREE valuation!

Our team is ready to help you sell your home for the highest possible price ASAP

Bought with Donya Gamache • Liberty Realty of West Virginia, Inc.
“Molly's job is to find and attract mastery-based agents to the office, protect the culture, and make sure everyone is happy! ”






