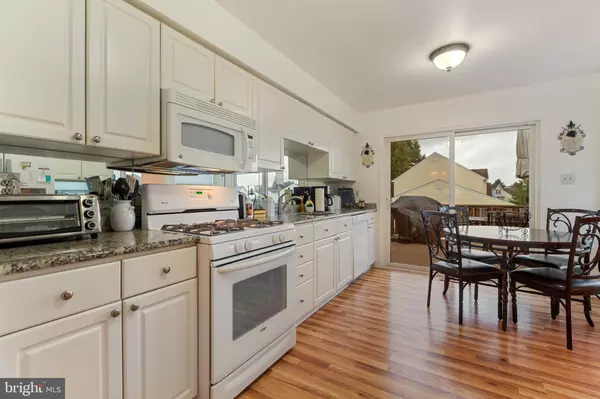$300,000
$299,900
For more information regarding the value of a property, please contact us for a free consultation.
4 Beds
3 Baths
2,096 SqFt
SOLD DATE : 10/13/2020
Key Details
Sold Price $300,000
Property Type Single Family Home
Sub Type Detached
Listing Status Sold
Purchase Type For Sale
Square Footage 2,096 sqft
Price per Sqft $143
Subdivision Rosegate
MLS Listing ID NJCD401646
Sold Date 10/13/20
Style Contemporary
Bedrooms 4
Full Baths 3
HOA Y/N N
Abv Grd Liv Area 2,096
Originating Board BRIGHT
Year Built 1992
Annual Tax Amount $9,632
Tax Year 2019
Lot Size 4,992 Sqft
Acres 0.11
Lot Dimensions 39.00 x 128.00
Property Description
This is the listing you've been anxiously waiting for! Gloucester Township Sought after Rosegate Community Aspen Model hitting the market with 4 bedrooms and 3 full baths! This Spacious open floorplan is just what everyone is looking for! Upgraded kitchen with new granite countertops & laminate flooring, hardwood flooring through most of the home and a balcony overlook to the living room! Dining room with slider taking you to the upper level deck with a view of the huge fenced yard and pool (Vinyl Fence) 2 main bedroom suites each with their own full bathroom! Family room plus an enormous bonus room addition that can be used as a spectacular game rm or use it as a work from home space large enough to have your office space plus room for potential meetings! The roof, gas heat & central air have all been replaced! plenty of parking space and a 2 car attached garage! One of the best locations in South Jersey close to shopping, timber creek dog park, the Gloucester Premium Outlets, restaurants and so convenient to travel to both Phila and the Jersey Shore areas!!! The only down side to this gorgeous home is that it won't last! Hurry on this one!
Location
State NJ
County Camden
Area Gloucester Twp (20415)
Zoning RES
Rooms
Other Rooms Living Room, Dining Room, Primary Bedroom, Bedroom 2, Bedroom 3, Kitchen, Family Room, Foyer, Sun/Florida Room, Primary Bathroom, Full Bath
Interior
Interior Features Carpet, Ceiling Fan(s), Wood Floors, Floor Plan - Open, Walk-in Closet(s)
Hot Water Natural Gas
Heating Forced Air
Cooling Central A/C
Flooring Hardwood
Fireplaces Number 1
Equipment Dishwasher, Disposal
Appliance Dishwasher, Disposal
Heat Source Natural Gas
Exterior
Parking Features Garage - Front Entry
Garage Spaces 2.0
Pool Above Ground
Water Access N
Accessibility None
Attached Garage 2
Total Parking Spaces 2
Garage Y
Building
Story 3
Sewer Public Sewer
Water Public
Architectural Style Contemporary
Level or Stories 3
Additional Building Above Grade, Below Grade
New Construction N
Schools
Elementary Schools Loring-Flemming E.S.
Middle Schools Glen Landing M.S.
High Schools Highland
School District Gloucester Township Public Schools
Others
Senior Community No
Tax ID 15-20503-00057
Ownership Fee Simple
SqFt Source Assessor
Special Listing Condition Standard
Read Less Info
Want to know what your home might be worth? Contact us for a FREE valuation!

Our team is ready to help you sell your home for the highest possible price ASAP

Bought with Keith R Squires • RE/MAX Preferred - Sewell
“Molly's job is to find and attract mastery-based agents to the office, protect the culture, and make sure everyone is happy! ”






