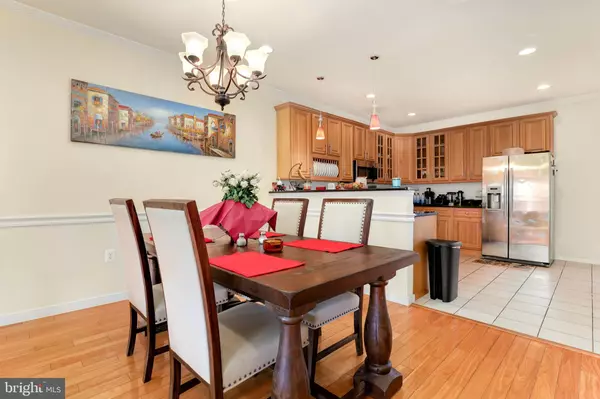$415,000
$415,000
For more information regarding the value of a property, please contact us for a free consultation.
3 Beds
4 Baths
2,176 SqFt
SOLD DATE : 05/21/2020
Key Details
Sold Price $415,000
Property Type Townhouse
Sub Type Interior Row/Townhouse
Listing Status Sold
Purchase Type For Sale
Square Footage 2,176 sqft
Price per Sqft $190
Subdivision Marshall Heights
MLS Listing ID DCDC459792
Sold Date 05/21/20
Style Colonial
Bedrooms 3
Full Baths 3
Half Baths 1
HOA Y/N N
Abv Grd Liv Area 1,616
Originating Board BRIGHT
Year Built 2011
Annual Tax Amount $3,070
Tax Year 2019
Lot Size 2,000 Sqft
Acres 0.05
Property Description
Elegant 3 bedroom, 3.5 bathroom townhouse with contemporary appointments throughout. The spacious and open living area boasts gleaming hardwood flooring, crown molding, and modern lighting. The formal dining area leads to a chef's kitchen complete with modern cabinetry, stainless steel appliances, and expansive granite countertops. The master bedroom is adorned with tray ceilings, a walk-in closet, and an en-suite bathroom with a modern vanity w/ dual sinks. Two additional well-proportioned rooms and an additional full bathroom complete this level. Natural light cascades every corner of this home thought the picturesque oversized windows. The walk-out finished rec room offers a full bathroom, laundry area, and can easily be converted to a 4th bedroom suite. Enjoy the convenience of an attached garage and driveway that provides additional off-street parking. Enjoy outdoor living in the private and fenced rear yard. This home conveys with solar panels and a Tesla battery technology. Ideally situated between 2 metros makes this a commuters dream! This home is a must-see! Virtual Showings available, please contact listing agent to schedule. For 3D virtual tour, please see: https://my.matterport.com/show/?m=GAyaVoHRNZ3&brand=0
Location
State DC
County Washington
Zoning R-3
Rooms
Other Rooms Living Room, Dining Room, Primary Bedroom, Bedroom 2, Bedroom 3, Kitchen, Recreation Room, Bathroom 2, Bathroom 3, Primary Bathroom, Half Bath
Basement Front Entrance, Rear Entrance, Walkout Level, Fully Finished
Interior
Interior Features Combination Kitchen/Dining, Chair Railings, Crown Moldings, Dining Area, Entry Level Bedroom, Kitchen - Eat-In, Primary Bath(s), Upgraded Countertops, Carpet, Combination Dining/Living
Hot Water Electric
Heating Forced Air
Cooling Central A/C
Flooring Hardwood, Carpet, Ceramic Tile
Equipment Refrigerator, Dishwasher, Disposal, Dryer, Washer, Built-In Microwave, Oven/Range - Electric, Stainless Steel Appliances
Fireplace N
Appliance Refrigerator, Dishwasher, Disposal, Dryer, Washer, Built-In Microwave, Oven/Range - Electric, Stainless Steel Appliances
Heat Source Electric
Laundry Lower Floor, Has Laundry, Washer In Unit, Dryer In Unit
Exterior
Parking Features Garage - Front Entry
Garage Spaces 1.0
Fence Rear
Water Access N
Accessibility None
Attached Garage 1
Total Parking Spaces 1
Garage Y
Building
Story 3+
Sewer Public Sewer
Water Public
Architectural Style Colonial
Level or Stories 3+
Additional Building Above Grade, Below Grade
New Construction N
Schools
School District District Of Columbia Public Schools
Others
Senior Community No
Tax ID 5310//0042
Ownership Fee Simple
SqFt Source Assessor
Acceptable Financing FHA, VA, Cash, Conventional
Horse Property N
Listing Terms FHA, VA, Cash, Conventional
Financing FHA,VA,Cash,Conventional
Special Listing Condition Standard
Read Less Info
Want to know what your home might be worth? Contact us for a FREE valuation!

Our team is ready to help you sell your home for the highest possible price ASAP

Bought with Lynette N Flavien • Compass
“Molly's job is to find and attract mastery-based agents to the office, protect the culture, and make sure everyone is happy! ”






