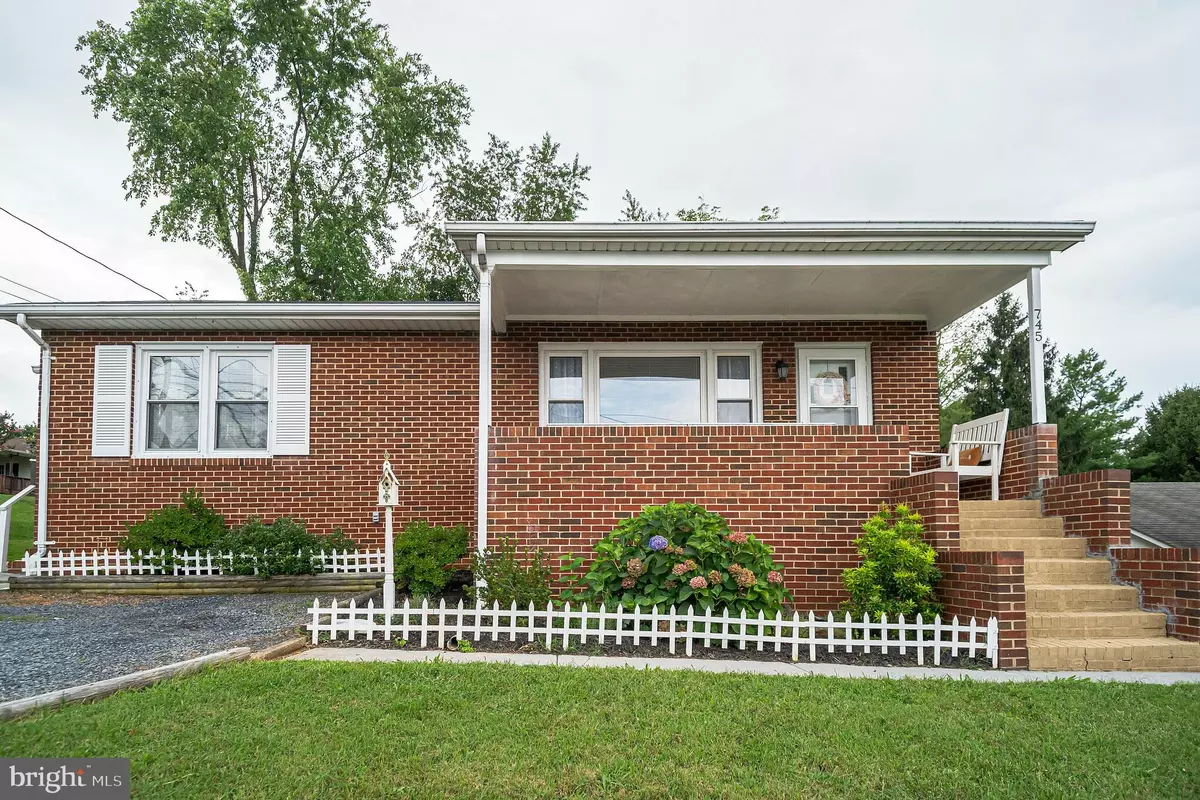$216,000
$200,000
8.0%For more information regarding the value of a property, please contact us for a free consultation.
2 Beds
1 Bath
1,140 SqFt
SOLD DATE : 10/09/2020
Key Details
Sold Price $216,000
Property Type Single Family Home
Sub Type Detached
Listing Status Sold
Purchase Type For Sale
Square Footage 1,140 sqft
Price per Sqft $189
Subdivision Bass
MLS Listing ID VAWR141302
Sold Date 10/09/20
Style Other
Bedrooms 2
Full Baths 1
HOA Y/N N
Abv Grd Liv Area 1,140
Originating Board BRIGHT
Annual Tax Amount $1,240
Tax Year 2020
Lot Size 5,968 Sqft
Acres 0.14
Property Description
Welcome home to this beautiful, all brick Rambler, with mountain views and easy access to downtown shopping and events - the best of both worlds! Featuring a long driveway, well manicured front lawn including a beautiful hydrangea bush, and steps leading to the covered front porch - perfect for a warm drink on a cool morning! Freshly painted, with 2 bedrooms, 1 bathroom, and 1,140 sq ft of space, this home is just the right size for you! Enter into the light and bright living room, featuring hardwood floors, cooling ceiling fan, and a stunning white brick centerpiece wood burning fireplace with mantel. The all white kitchen features tile flooring, white cabinetry, open, built in shelving, all white appliances, and double sink with detachable faucet and window view. Glass paned door with access to the second entrance from the driveway makes grocery drop off a breeze! Enjoy leisurely meals in the neighboring dining room, with 5 light drop chandelier. Escape to the main bedroom suite, with cooling ceiling fan, and large sliding door closet. The basement features a full sized washer and dryer, and an area perfect for a workshop. Walkout access from the basement. The large, completely fenced in backyard features a small raised gardening bed, and a raised wooden patio - perfect for a summertime BBQ! Conveniently located near multiple shopping and dining destinations, and an easy 5 minute drive to Shenandoah National Park - this home is not one to miss!
Location
State VA
County Warren
Zoning R
Rooms
Basement Full
Main Level Bedrooms 2
Interior
Interior Features Dining Area, Floor Plan - Traditional, Wood Floors, Ceiling Fan(s), Combination Kitchen/Dining, Entry Level Bedroom, Family Room Off Kitchen, Kitchen - Eat-In, Tub Shower
Hot Water Electric
Heating Heat Pump(s)
Cooling Heat Pump(s), Central A/C
Equipment Stove, Dryer, Range Hood, Refrigerator, Washer
Fireplace N
Appliance Stove, Dryer, Range Hood, Refrigerator, Washer
Heat Source Electric
Laundry Basement
Exterior
Exterior Feature Porch(es), Patio(s)
Fence Rear, Wood, Privacy
Waterfront N
Water Access N
View Garden/Lawn, Mountain
Accessibility None
Porch Porch(es), Patio(s)
Parking Type Driveway
Garage N
Building
Lot Description Backs to Trees, Cleared, Front Yard, Rear Yard
Story 2
Sewer Public Sewer
Water Public
Architectural Style Other
Level or Stories 2
Additional Building Above Grade, Below Grade
New Construction N
Schools
School District Warren County Public Schools
Others
Senior Community No
Tax ID 20A824 4
Ownership Fee Simple
SqFt Source Assessor
Special Listing Condition Standard
Read Less Info
Want to know what your home might be worth? Contact us for a FREE valuation!

Our team is ready to help you sell your home for the highest possible price ASAP

Bought with Daryl A Stout • Weichert Realtors - Blue Ribbon

“Molly's job is to find and attract mastery-based agents to the office, protect the culture, and make sure everyone is happy! ”






