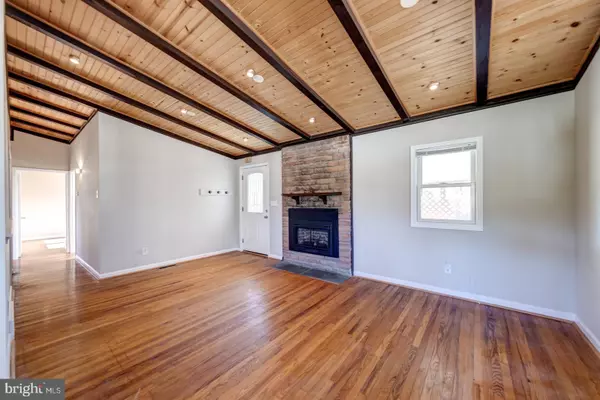$335,000
$329,900
1.5%For more information regarding the value of a property, please contact us for a free consultation.
3 Beds
2 Baths
1,508 SqFt
SOLD DATE : 04/26/2022
Key Details
Sold Price $335,000
Property Type Single Family Home
Sub Type Detached
Listing Status Sold
Purchase Type For Sale
Square Footage 1,508 sqft
Price per Sqft $222
Subdivision Green Ridge
MLS Listing ID PADE2021140
Sold Date 04/26/22
Style Ranch/Rambler
Bedrooms 3
Full Baths 1
Half Baths 1
HOA Y/N N
Abv Grd Liv Area 1,008
Originating Board BRIGHT
Year Built 1956
Annual Tax Amount $5,396
Tax Year 2021
Lot Size 9,147 Sqft
Acres 0.21
Lot Dimensions 72.00 x 136.00
Property Description
Here it is! An adorable yet affordable single in Aston. This ranch style home features beautiful hardwood flooring , open style concept living , 3 generously sized bedrooms. Recessed lighting throughout and gas insert fireplace. The kitchen offers plenty of cabinet space , and countertop room for prepping. Seller will install a new stove ( ordered and waiting on delivery) which features gas cooking. The walk out lower level is partially finished , featuring brand new carpeting and upgraded padding as well as half bath with room to make it al full bath, if desired, down the road. This home has been freshly painted and is ready to move in. A one year 2-10 Home Warranty is also being provided to new buyer for added peace of mind. Aston features the ultimate in convenience with access to all major roads, with easy access to Media for the night out on the town , Philadelphia , airport , and Delaware for those tax free shopping days! Penn Delco schools and low taxes help compliment the lifestyle.
Location
State PA
County Delaware
Area Aston Twp (10402)
Zoning RES
Rooms
Other Rooms Living Room, Dining Room, Primary Bedroom, Bedroom 2, Kitchen, Family Room, Bedroom 1, Laundry, Full Bath
Basement Full, Outside Entrance
Main Level Bedrooms 3
Interior
Interior Features Ceiling Fan(s), Combination Dining/Living
Hot Water Natural Gas
Heating Forced Air
Cooling Central A/C
Flooring Wood, Fully Carpeted
Fireplaces Number 2
Fireplaces Type Brick, Corner, Gas/Propane, Mantel(s)
Equipment Dishwasher
Fireplace Y
Appliance Dishwasher
Heat Source Natural Gas
Laundry Basement
Exterior
Exterior Feature Patio(s)
Garage Spaces 4.0
Waterfront N
Water Access N
View Street
Accessibility None
Porch Patio(s)
Parking Type Driveway, Attached Carport
Total Parking Spaces 4
Garage N
Building
Lot Description Level
Story 1
Foundation Concrete Perimeter
Sewer Public Sewer
Water Public
Architectural Style Ranch/Rambler
Level or Stories 1
Additional Building Above Grade, Below Grade
Structure Type Cathedral Ceilings,Wood Ceilings
New Construction N
Schools
School District Penn-Delco
Others
Senior Community No
Tax ID 02-00-02620-00
Ownership Fee Simple
SqFt Source Estimated
Acceptable Financing Conventional, FHA, Cash
Listing Terms Conventional, FHA, Cash
Financing Conventional,FHA,Cash
Special Listing Condition Standard
Read Less Info
Want to know what your home might be worth? Contact us for a FREE valuation!

Our team is ready to help you sell your home for the highest possible price ASAP

Bought with Madeline M O'Fria • Long & Foster Real Estate, Inc.

“Molly's job is to find and attract mastery-based agents to the office, protect the culture, and make sure everyone is happy! ”






