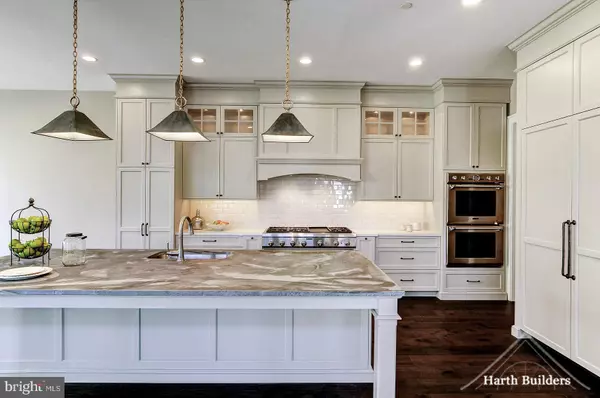$1,373,500
$1,689,000
18.7%For more information regarding the value of a property, please contact us for a free consultation.
6 Beds
6 Baths
5,700 SqFt
SOLD DATE : 12/31/2020
Key Details
Sold Price $1,373,500
Property Type Single Family Home
Sub Type Detached
Listing Status Sold
Purchase Type For Sale
Square Footage 5,700 sqft
Price per Sqft $240
Subdivision None Available
MLS Listing ID PAMC637452
Sold Date 12/31/20
Style Traditional,Craftsman
Bedrooms 6
Full Baths 5
Half Baths 1
HOA Y/N N
Abv Grd Liv Area 4,500
Originating Board BRIGHT
Year Built 2020
Annual Tax Amount $6,950
Tax Year 2019
Lot Size 1.000 Acres
Acres 1.0
Property Description
Start with a stunning floorplan by award-winning Harth Builders, then add custom details to fit your lifestyle. This New Construction luxury residence is centered around a Great Room with fireplace and floor-to-ceiling sliding glass doors leading to fantastic patio space on a private, one acre lot. Retreat with true indoor/outdoor living - Cook dinner on the wrap around patio with built-in kitchen; Tell stories around the outdoor cabana fireplace.Wide-plank floors, oversized windows, high ceilings, and refined millwork define the space. Functional design details like the mudroom off the garage and proper laundry room on the second level are paired with modern amenities like a wine bar, soaking tub and huge master closet. Stay connected in the light-filled home office. Keep the kids organized with tons of built-ins. You choose what is most important as you build a family heirloom in the tight-knit Blue Bell community. Expand or shrink the footprint for the right square footage, finish the lower level, add a home gym, elevator, sauna, or the latest in home automation. Choose a covered outdoor cabana with fireplace or a third garage stall.Design-build firm Harth Builders delivers the highest quality craftsmanship and operates as one collaborative team of architects, engineers, interior designers, and contractors making the custom home building process smooth and seamless. Wissahickon School District, Whitpain Township, public water, public sewer.** Interior Photos are from other projects by Harth Builders. Exterior Photos are of the actual lot. Front of the home is a rendering. Square footage approximate. Final plans to be determined by buyer and builder.
Location
State PA
County Montgomery
Area Whitpain Twp (10666)
Zoning R1
Rooms
Basement Other, Full
Interior
Hot Water None
Heating Forced Air
Cooling Central A/C
Heat Source Natural Gas
Exterior
Garage Garage - Front Entry, Garage Door Opener, Inside Access
Garage Spaces 3.0
Waterfront N
Water Access N
Accessibility None
Parking Type Attached Garage, Driveway
Attached Garage 3
Total Parking Spaces 3
Garage Y
Building
Story 2
Sewer Public Sewer
Water Public
Architectural Style Traditional, Craftsman
Level or Stories 2
Additional Building Above Grade, Below Grade
New Construction Y
Schools
School District Wissahickon
Others
Senior Community No
Tax ID NO TAX RECORD
Ownership Fee Simple
SqFt Source Estimated
Acceptable Financing Cash, Conventional
Listing Terms Cash, Conventional
Financing Cash,Conventional
Special Listing Condition Standard
Read Less Info
Want to know what your home might be worth? Contact us for a FREE valuation!

Our team is ready to help you sell your home for the highest possible price ASAP

Bought with Michala Costello • Compass RE

“Molly's job is to find and attract mastery-based agents to the office, protect the culture, and make sure everyone is happy! ”






