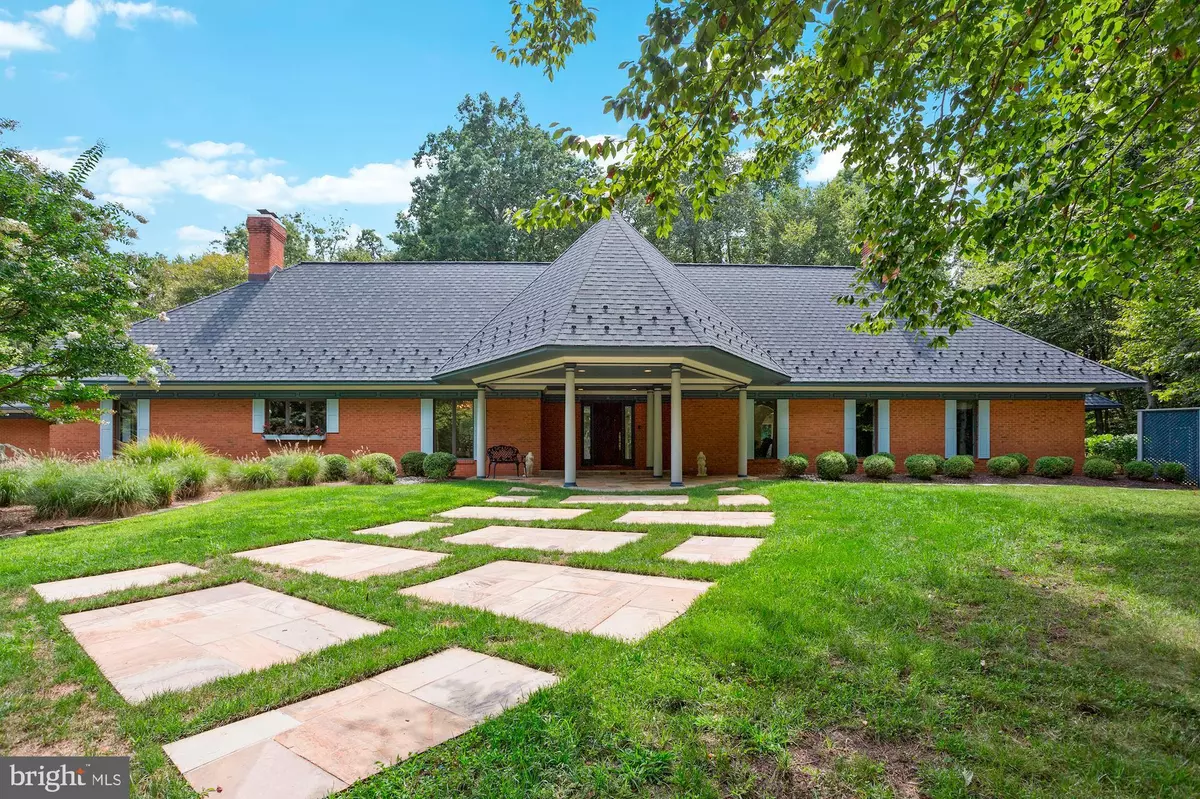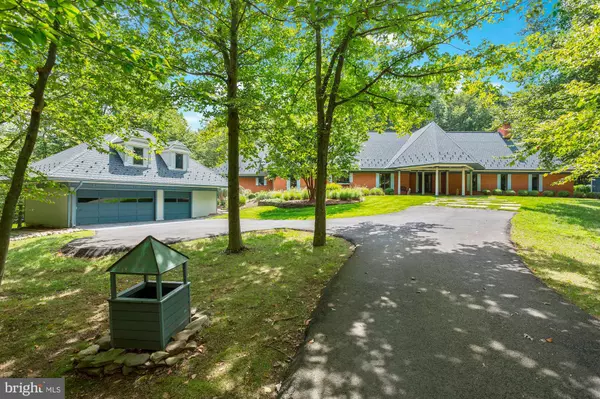$1,700,000
$1,695,000
0.3%For more information regarding the value of a property, please contact us for a free consultation.
5 Beds
4 Baths
5,555 SqFt
SOLD DATE : 10/29/2020
Key Details
Sold Price $1,700,000
Property Type Single Family Home
Sub Type Detached
Listing Status Sold
Purchase Type For Sale
Square Footage 5,555 sqft
Price per Sqft $306
Subdivision None Available
MLS Listing ID VAFX1152924
Sold Date 10/29/20
Style Colonial
Bedrooms 5
Full Baths 4
HOA Y/N N
Abv Grd Liv Area 5,555
Originating Board BRIGHT
Year Built 1988
Annual Tax Amount $16,296
Tax Year 2020
Lot Size 5.000 Acres
Acres 5.0
Property Description
In the heart of Great Falls, quietly situated off Beach Mill Road, down the end of Deepwoods, on private Yarnick Road, this magnificent estate awaits your ownership. Architect built, this home is expertly crafted with absolute substance, truly a one of a kind, with dramatic ironwood flooring on the 1st floor. It is a tastefully sprawling home, a truly elegant European country residence with a serene country ambiance, nestled within its backdrop of towering trees. This is a serene world, where huge expanses of glass reveal manicured lawns and quiet patios stretching across an expanse of over 120 feet in profile. The grand portico is accessed on geometric mosaic cut stones, the vista promenade stretches from the east wing to the primary suite found in the west wing. The living room spans more than twenty five feet, plus there is a hidden lower level club/ billliard room with limestone floors. Also in the east wing 2nd floor there are 2 dormered bedrooms. There is also a finished room over the heated garage with a self contained bathroom and hobby sink. This house is a true gem, a quality built architectural masterpiece designed to live in harmony with it's pastoral surroundings. Live among the tall trees and nature, but also walking distance to our beautiful Potomac River!
Location
State VA
County Fairfax
Zoning 100
Direction Northeast
Rooms
Basement Daylight, Full
Main Level Bedrooms 2
Interior
Interior Features Window Treatments, Breakfast Area, Carpet, Attic, Central Vacuum, Crown Moldings, Dining Area, Entry Level Bedroom, Family Room Off Kitchen, Formal/Separate Dining Room, Intercom, Kitchen - Gourmet, Soaking Tub, Sprinkler System, Tub Shower, Walk-in Closet(s), Water Treat System, Wood Floors
Hot Water 60+ Gallon Tank
Heating Heat Pump(s)
Cooling Central A/C
Flooring Hardwood
Fireplaces Number 3
Fireplaces Type Screen
Equipment Built-In Microwave, Central Vacuum, Dryer, Washer, Cooktop, Dishwasher, Disposal, Freezer, Humidifier, Intercom, Refrigerator, Icemaker, Stove
Fireplace Y
Appliance Built-In Microwave, Central Vacuum, Dryer, Washer, Cooktop, Dishwasher, Disposal, Freezer, Humidifier, Intercom, Refrigerator, Icemaker, Stove
Heat Source Natural Gas
Laundry Has Laundry
Exterior
Exterior Feature Patio(s)
Parking Features Garage Door Opener
Garage Spaces 3.0
Utilities Available Cable TV, Natural Gas Available, Phone, Phone Available, Phone Connected
Water Access N
Roof Type Shingle,Composite
Accessibility None
Porch Patio(s)
Total Parking Spaces 3
Garage Y
Building
Story 2
Sewer Septic Pump
Water Private, Well
Architectural Style Colonial
Level or Stories 2
Additional Building Above Grade, Below Grade
Structure Type Dry Wall
New Construction N
Schools
Elementary Schools Great Falls
Middle Schools Cooper
High Schools Langley
School District Fairfax County Public Schools
Others
Senior Community No
Tax ID 0043 03 0014A
Ownership Fee Simple
SqFt Source Assessor
Security Features Electric Alarm
Acceptable Financing Conventional
Horse Property N
Listing Terms Conventional
Financing Conventional
Special Listing Condition Standard
Read Less Info
Want to know what your home might be worth? Contact us for a FREE valuation!

Our team is ready to help you sell your home for the highest possible price ASAP

Bought with Dianne R Van Volkenburg • Long & Foster Real Estate, Inc.
“Molly's job is to find and attract mastery-based agents to the office, protect the culture, and make sure everyone is happy! ”






