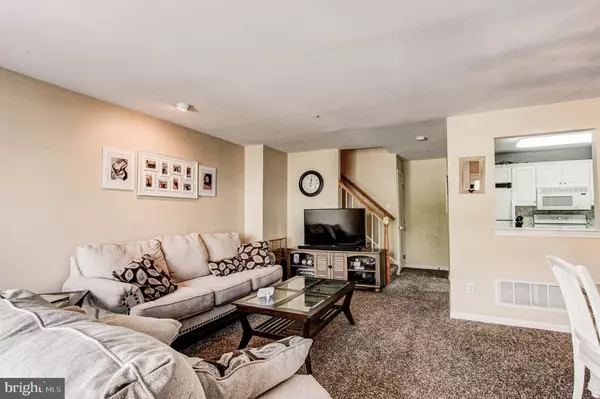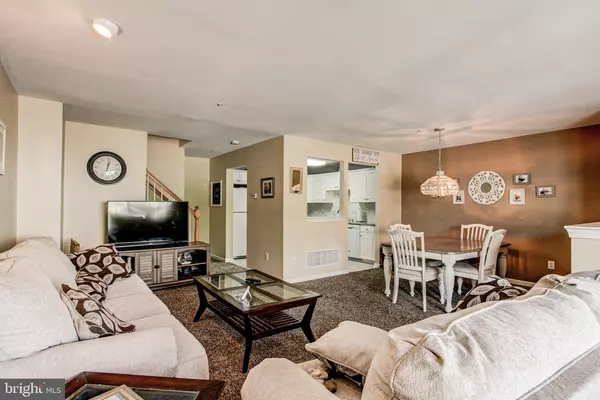$286,000
$282,500
1.2%For more information regarding the value of a property, please contact us for a free consultation.
3 Beds
3 Baths
1,350 SqFt
SOLD DATE : 11/13/2020
Key Details
Sold Price $286,000
Property Type Townhouse
Sub Type Interior Row/Townhouse
Listing Status Sold
Purchase Type For Sale
Square Footage 1,350 sqft
Price per Sqft $211
Subdivision Warwick Greene
MLS Listing ID PABU505854
Sold Date 11/13/20
Style Colonial
Bedrooms 3
Full Baths 2
Half Baths 1
HOA Fees $140/mo
HOA Y/N Y
Abv Grd Liv Area 1,350
Originating Board BRIGHT
Year Built 1999
Annual Tax Amount $4,390
Tax Year 2020
Lot Dimensions 0.00 x 0.00
Property Description
An immaculate 3 bedroom, 2.5 bath 3-story townhome in Warwick Greene! ... Foyer entry with hardwood floors, powder room, spacious living room with sliding glass door to patio, formal dining room, bright & cheery updated eat-in kitchen. The Master bedroom has a vaulted ceiling & double closets; master bath has dual sinks. The 2nd bedroom, hall bath and 2nd floor laundry area complete that level, On the 3rd floor there is a fantastic loft space with skylights and large closet. This could be the 3rd bedroom,office or den. Plus .... there's the nicely finished basement plus additional storage space. Newer stove, washer and HVAC. All this conveniently located to major roads & shopping and our Blue Ribbon Central Bucks School District.... A fantastic opportunity at a price point that is hard to find! Don?t wait!
Location
State PA
County Bucks
Area Warwick Twp (10151)
Zoning C3
Rooms
Other Rooms Living Room, Dining Room, Primary Bedroom, Bedroom 2, Bedroom 3, Kitchen, Other
Basement Full, Fully Finished
Interior
Interior Features Butlers Pantry, Kitchen - Eat-In, Primary Bath(s)
Hot Water Natural Gas
Heating Forced Air
Cooling Central A/C
Equipment Dishwasher, Built-In Range, Disposal
Fireplace N
Appliance Dishwasher, Built-In Range, Disposal
Heat Source Natural Gas
Exterior
Exterior Feature Patio(s)
Utilities Available Cable TV Available
Water Access N
Roof Type Pitched,Shingle
Accessibility None
Porch Patio(s)
Garage N
Building
Story 2
Sewer Public Sewer
Water Public
Architectural Style Colonial
Level or Stories 2
Additional Building Above Grade, Below Grade
New Construction N
Schools
Elementary Schools Warwick
Middle Schools Holicong
High Schools Central Bucks High School East
School District Central Bucks
Others
HOA Fee Include Common Area Maintenance,Snow Removal,Trash,Lawn Maintenance
Senior Community No
Tax ID 51-028-230-502
Ownership Fee Simple
SqFt Source Assessor
Special Listing Condition Standard
Read Less Info
Want to know what your home might be worth? Contact us for a FREE valuation!

Our team is ready to help you sell your home for the highest possible price ASAP

Bought with Chad B Blankenbiller • Keller Williams Real Estate-Doylestown
“Molly's job is to find and attract mastery-based agents to the office, protect the culture, and make sure everyone is happy! ”






