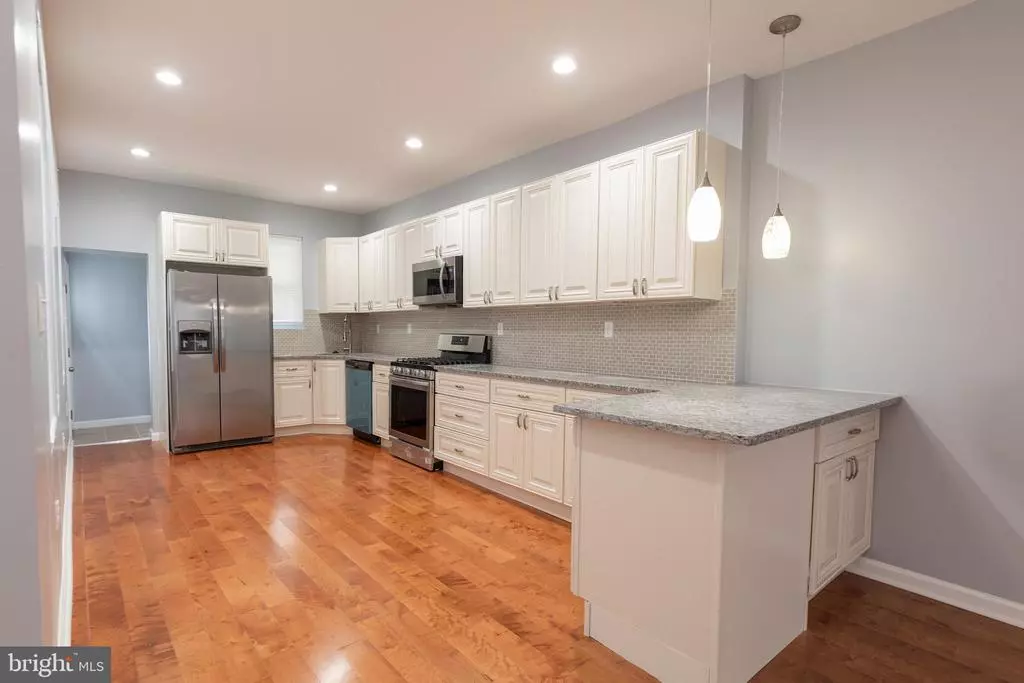$260,000
$259,900
For more information regarding the value of a property, please contact us for a free consultation.
3 Beds
3 Baths
1,995 SqFt
SOLD DATE : 11/03/2020
Key Details
Sold Price $260,000
Property Type Townhouse
Sub Type Interior Row/Townhouse
Listing Status Sold
Purchase Type For Sale
Square Footage 1,995 sqft
Price per Sqft $130
Subdivision Wynnefield
MLS Listing ID PAPH928098
Sold Date 11/03/20
Style Straight Thru
Bedrooms 3
Full Baths 3
HOA Y/N N
Abv Grd Liv Area 1,496
Originating Board BRIGHT
Year Built 1925
Annual Tax Amount $1,137
Tax Year 2020
Lot Size 1,400 Sqft
Acres 0.03
Lot Dimensions 16.00 x 87.50
Property Description
Welcome to this lovely 3 bedroom, 3 full bath home on a nice, quiet, tree lined street on a prime block in historic Wynnefield. Rare opportunity to own a beautifully renovated home in this exclusive Wynnefield neighborhood . These opportunities in Wynnefield do not come along often. Home of great universities (St Joe's) and surrounded by long term homeowners with a strong pride of ownership. Beautifully and completely renovated from top to bottom. Great home and area for a first time homebuyer, or existing owner looking to upgrade. You enter into a sizable sun filled foyer and then to an open living space with recessed lighting throughout the 1st floor and basement. There are new Maple hardwood floors extending from the entrance throughout the entire 1st floor: living room, dining room and kitchen. The kitchen boasts custom Shaker cabinets along the entire wall of the kitchen and gorgeous granite counter tops (awesome counter space), including an additional sizable 5 foot island with generous eating, entertaining and food prep space. The kitchen has all new stainless steel appliances featuring a Samsung 5 burner stove and 36" side by side refrigerator. There is a pantry adjacent to the kitchen with access to the porch outside. The 2nd floor has three spacious bedrooms and wall to wall carpeting. There is a meticulously detailed custom Master Bedroom Suite with a Jacuzzi tub, double sink vanity, custom vanity fixtures, and custom tile. The master bedroom also has recessed lighting, a ceiling fan and two large sliding glass mirrored closets. The main bath has custom ceramic tiles with borders. The other two bedrooms also have double closets - plenty of closet space. The entrance to the basement was opened to flow from the 1st floor living room, dining room and kitchen, with custom iron railings. The basement has wall to wall carpeting, recessed lighting, and a new full bathroom (three full bathrooms). There is an additional room in the basement with windows useful for an office, exercise area, additional bedroom (oops - 4 bedrooms with a separate full bath in the basement?) - the possibilities are endless. There is an attached garage and off street parking for an additional car in the rear with a direct entrance to the basement. This home has a new roof, new plumbing, new electrical wiring, new heating and new central air conditioning = new home! It also provides convenient access to downtown, the Schuykill, River Drives, City Avenue shopping areas, the Main Line and St. Joes. Move in ready. Just drop your bags and enjoy historical, beautiful Wynnefield... Virtual tour link is https://www.zillow.com/view-3d-home/fba547cc-f1c2-448f-af86-ef3477bfe7e3
Location
State PA
County Philadelphia
Area 19131 (19131)
Zoning RSA5
Rooms
Basement Fully Finished
Interior
Interior Features Floor Plan - Open, Kitchen - Island, Primary Bath(s), Pantry, Soaking Tub
Hot Water Electric
Cooling Central A/C
Equipment Dishwasher, Disposal, Microwave, Six Burner Stove, Refrigerator
Appliance Dishwasher, Disposal, Microwave, Six Burner Stove, Refrigerator
Heat Source Natural Gas
Exterior
Garage Inside Access
Garage Spaces 2.0
Waterfront N
Water Access N
Accessibility None
Parking Type Attached Garage, Off Street
Attached Garage 1
Total Parking Spaces 2
Garage Y
Building
Story 2
Sewer Public Septic
Water Public
Architectural Style Straight Thru
Level or Stories 2
Additional Building Above Grade, Below Grade
New Construction N
Schools
School District The School District Of Philadelphia
Others
Senior Community No
Tax ID 521161300
Ownership Fee Simple
SqFt Source Assessor
Acceptable Financing Cash, Conventional, FHA, VA
Listing Terms Cash, Conventional, FHA, VA
Financing Cash,Conventional,FHA,VA
Special Listing Condition Standard
Read Less Info
Want to know what your home might be worth? Contact us for a FREE valuation!

Our team is ready to help you sell your home for the highest possible price ASAP

Bought with Robert Warner • Keller Williams Real Estate-Blue Bell

“Molly's job is to find and attract mastery-based agents to the office, protect the culture, and make sure everyone is happy! ”






